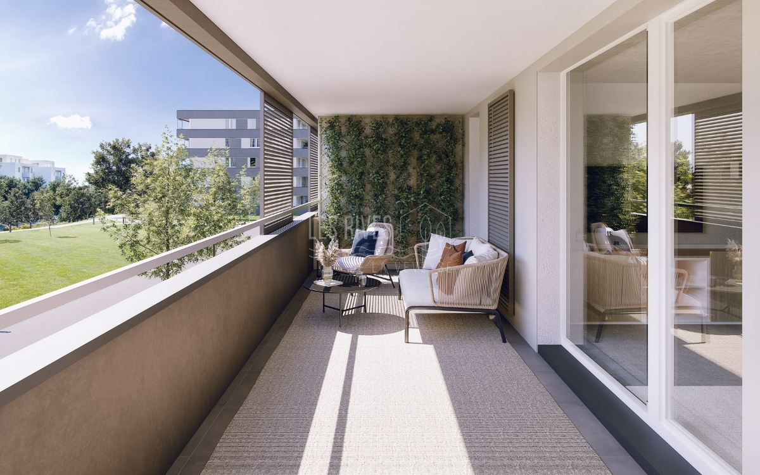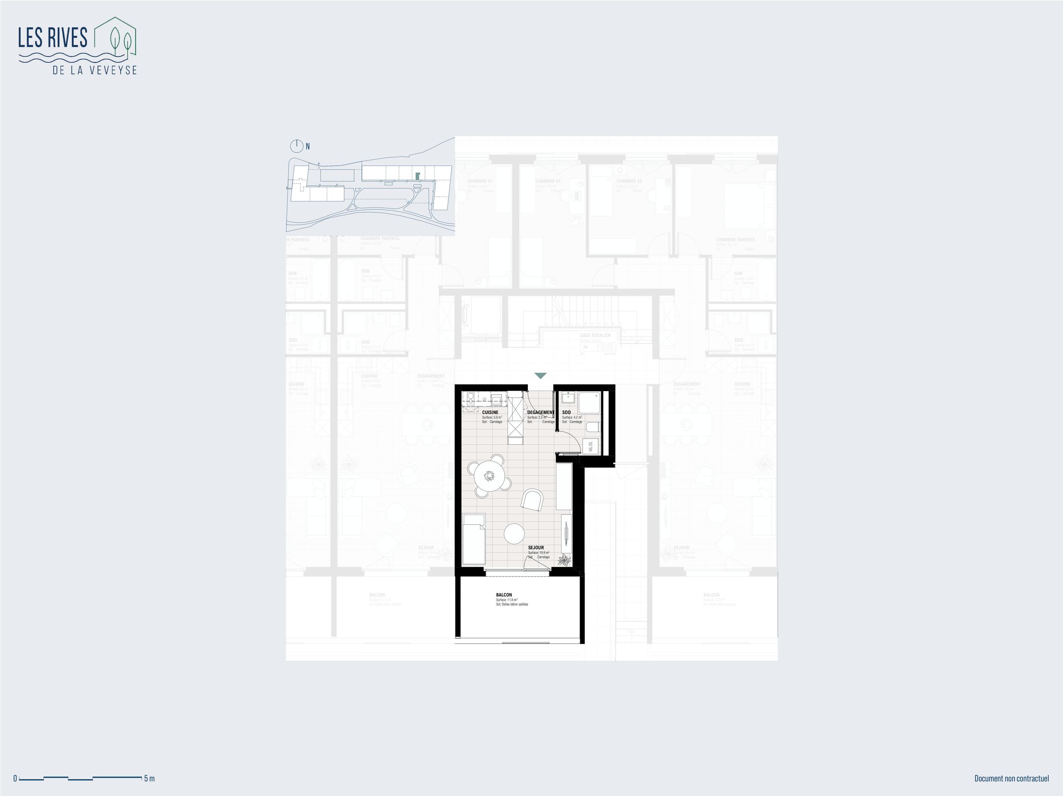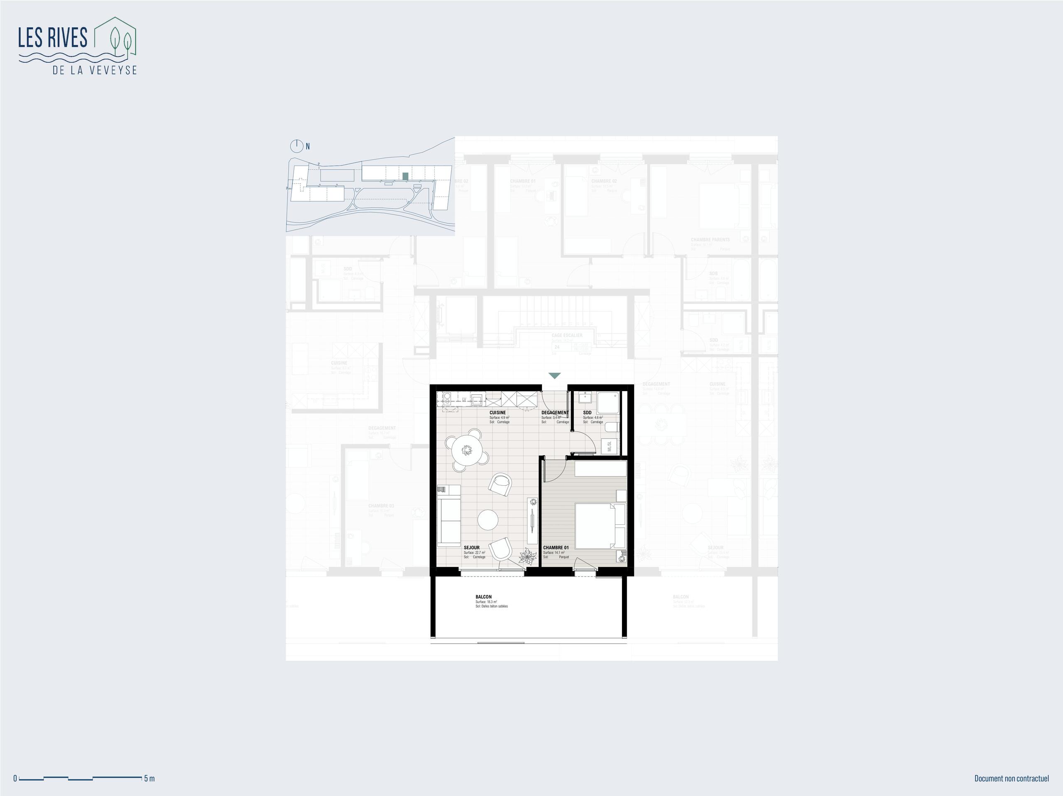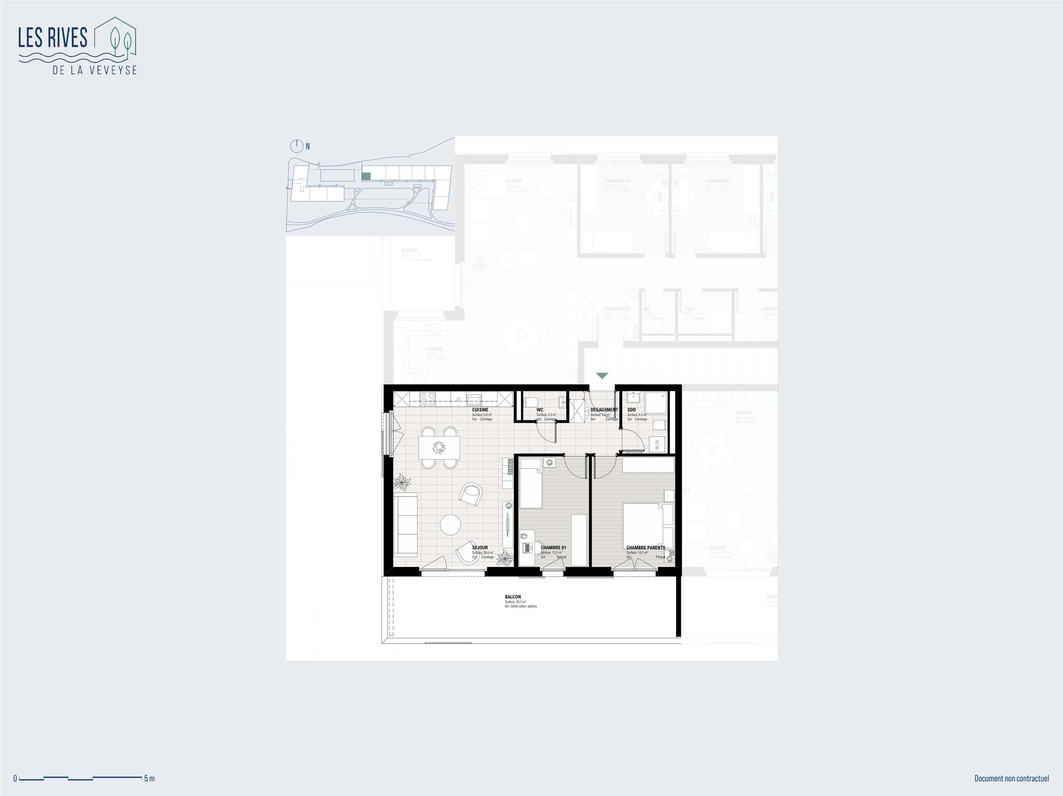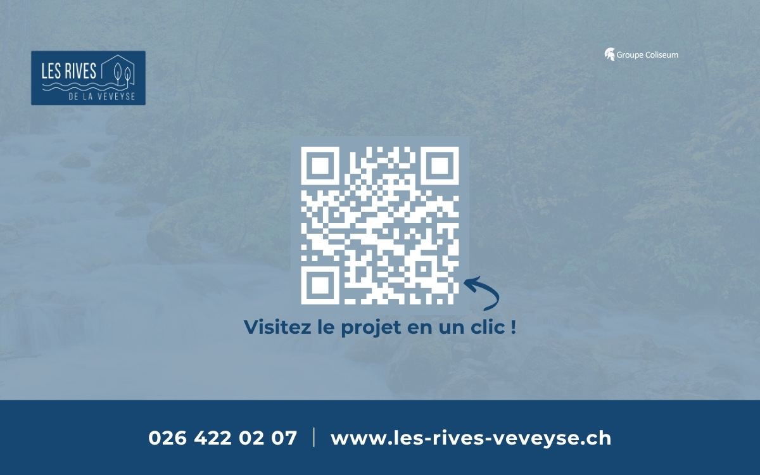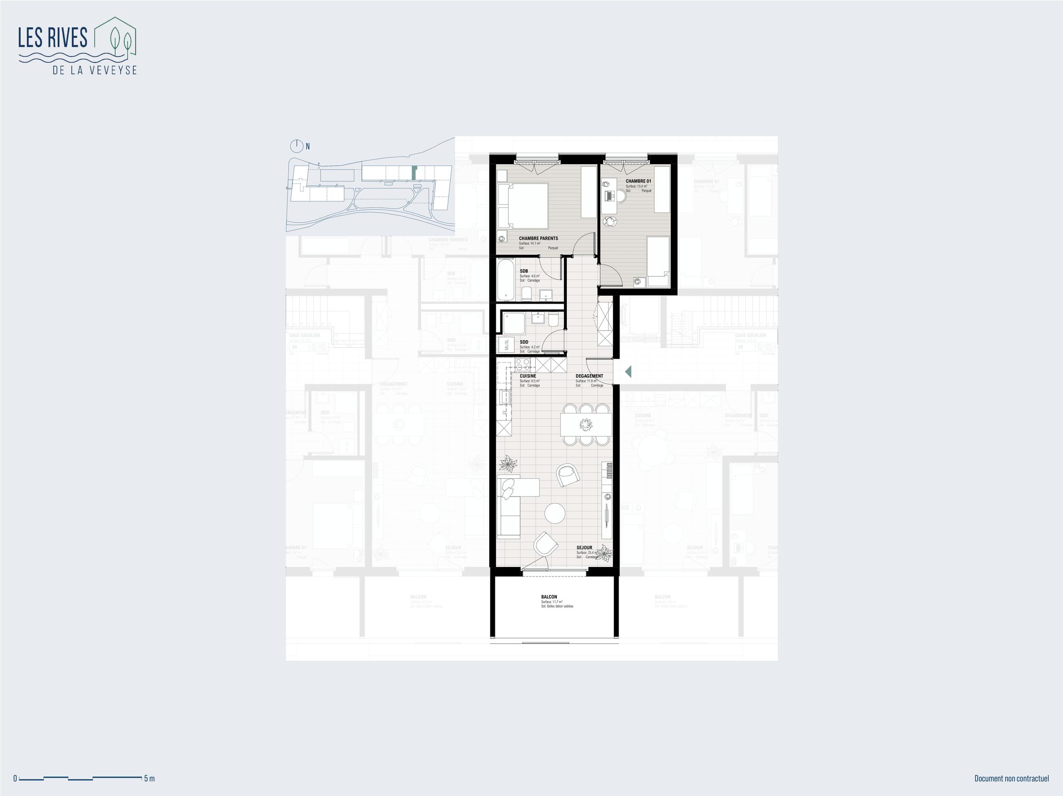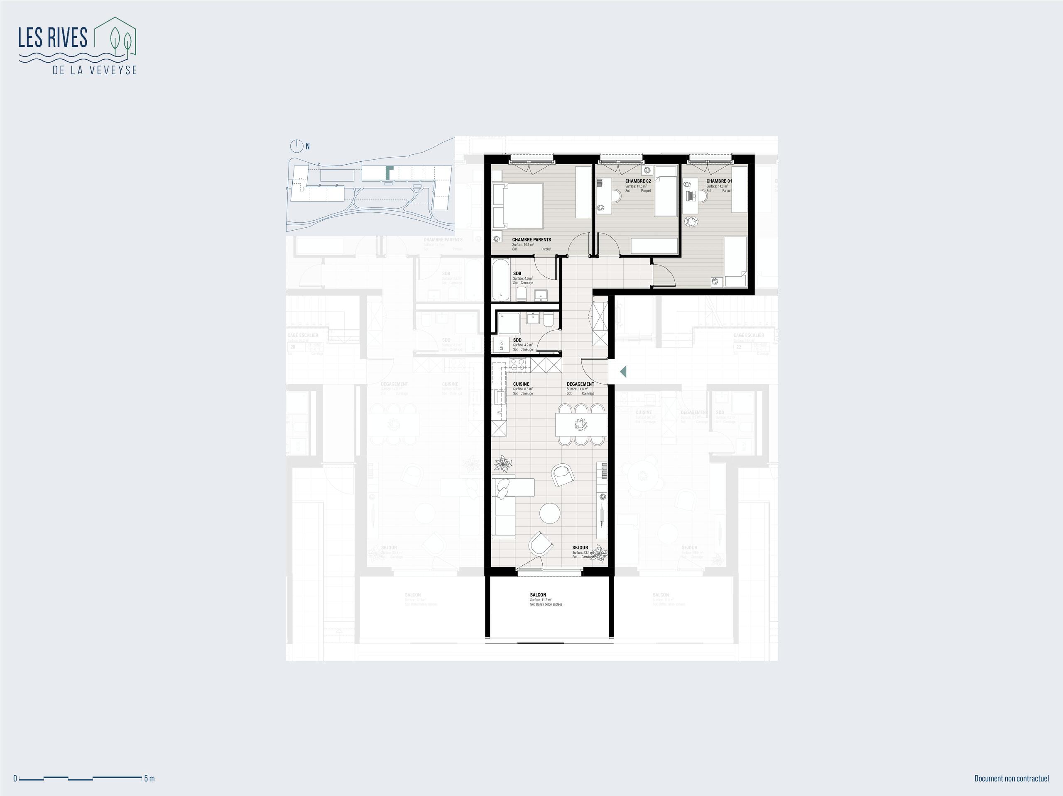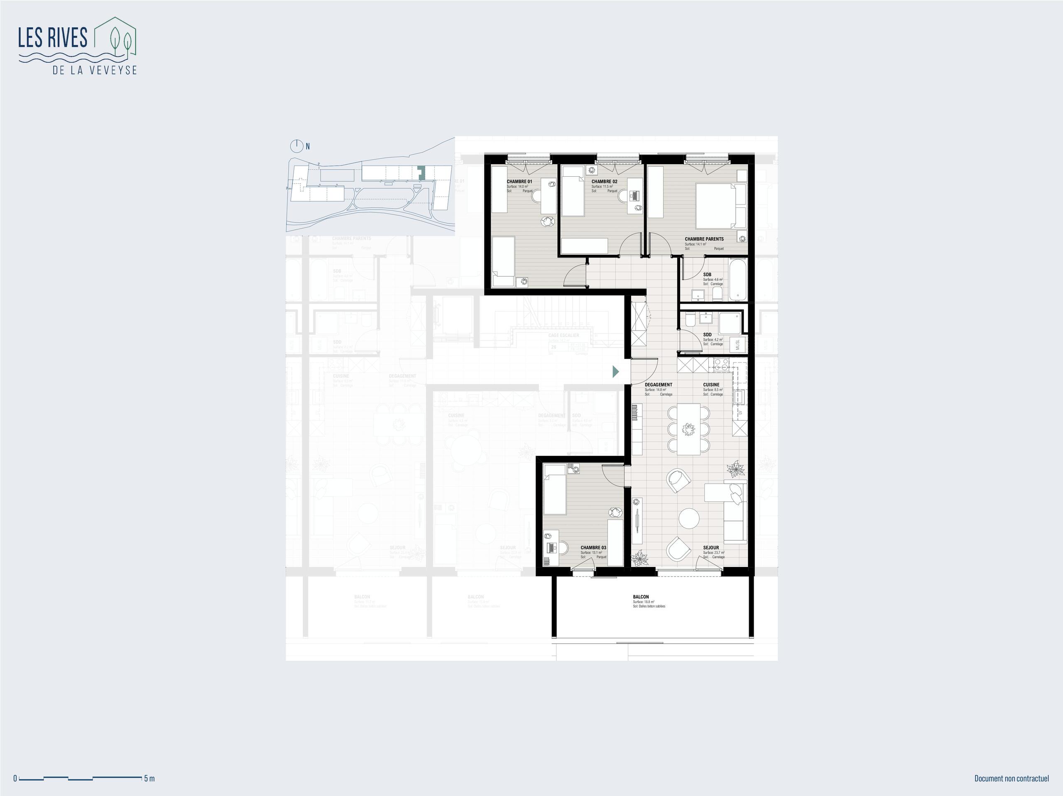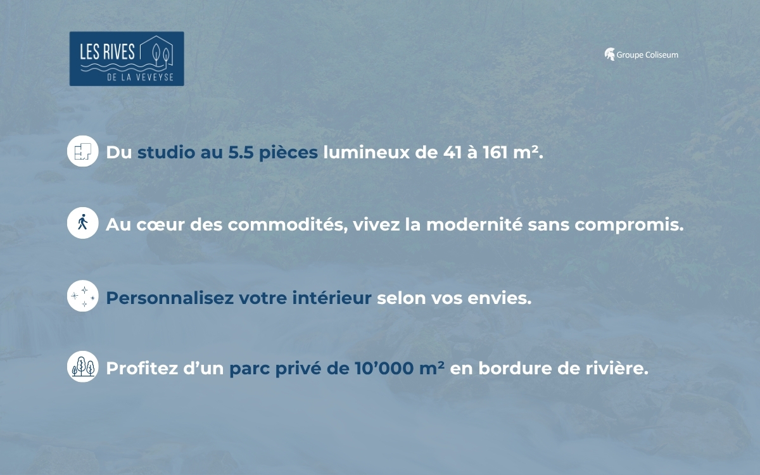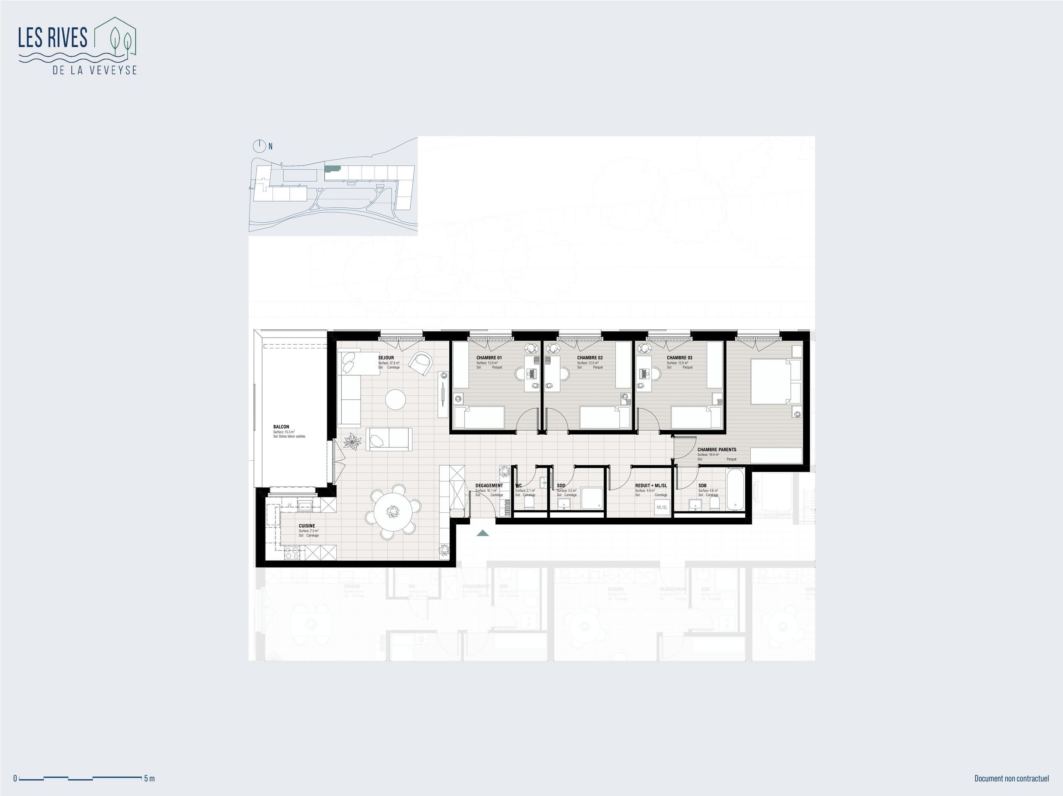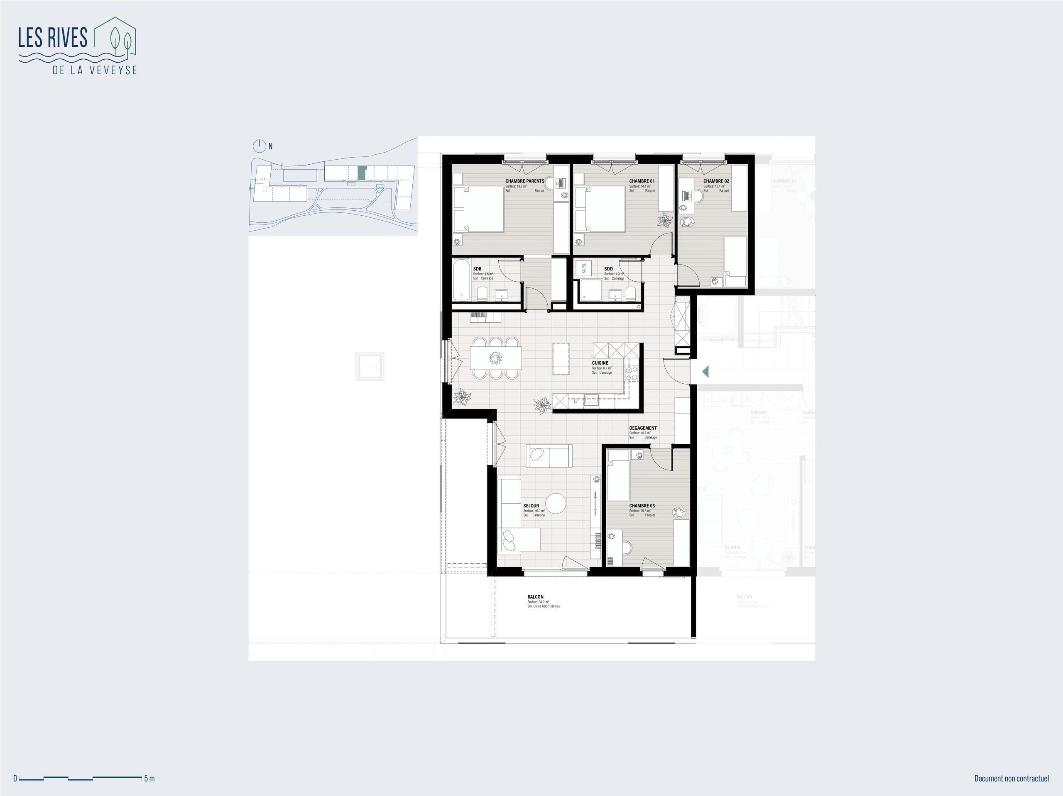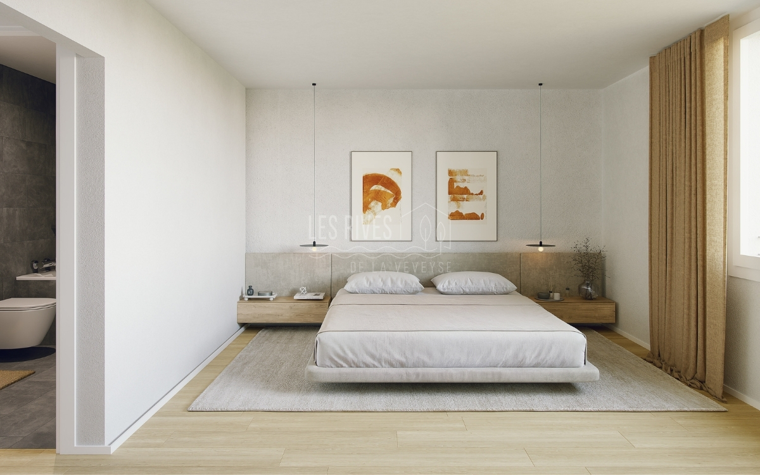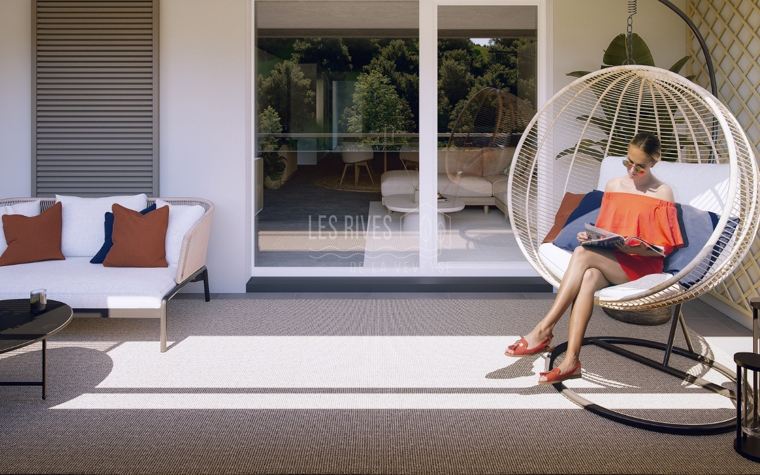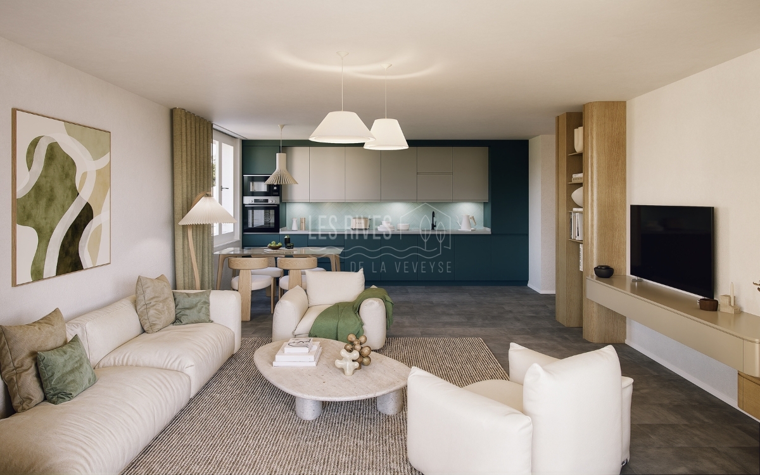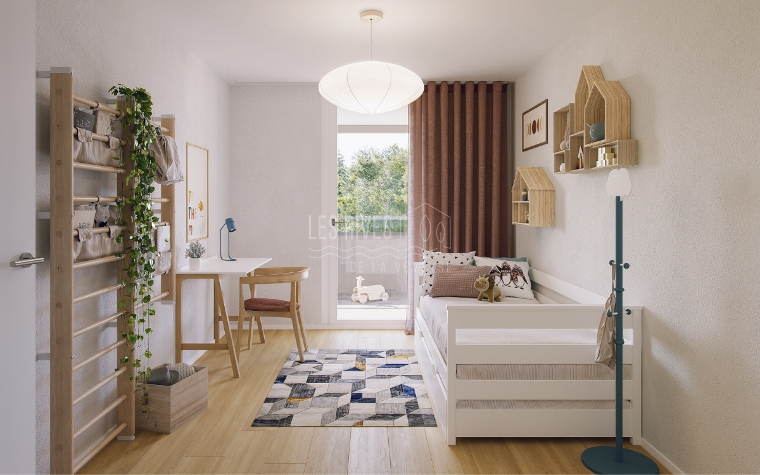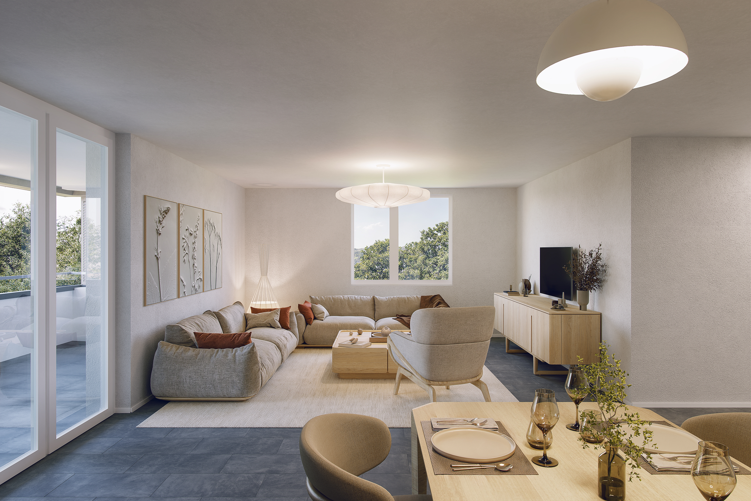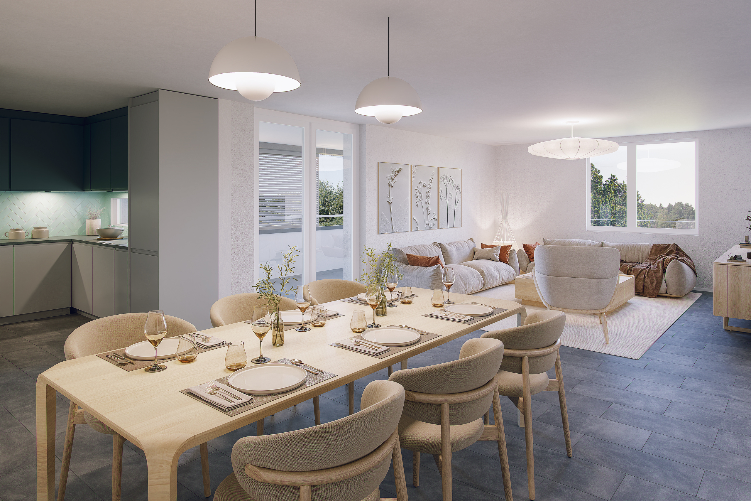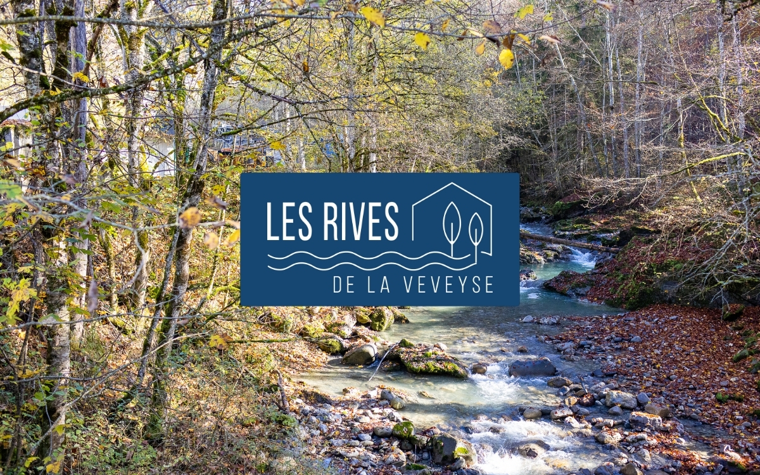Your future home in the heart of a 10,000 m² private park
Localisation
Le Gottau 20-26, 1618 Châtel-St-DenisCharacteristics
Description
Living between nature and convenience
Between river, forest and mountains, discover a place where every day exudes serenity.
Les Rives de la Veveyse offers a rare living environment: a peaceful neighborhood bordered by a 10,000 m² private park, a stone's throw from shops, schools and the train station.
The ski slopes are less than 10 minutes away, and Vevey just 15 minutes.
Aligning contemporary architecture, modern comfort and sustainability, this new neighborhood breathes new life into a historic site in the heart of Châtel-Saint-Denis.
Project assets
- Residential neighborhood on the banks of the Veveyse
- Tree-lined park reserved for residents
- Contemporary architecture
- District heating using local wood & solar panels
- Apartments modular to your needs
- Shops, schools and train station within walking distance
- Fast freeway access - Vevey 15 minutes away
- Scheduled delivery : 2027
Apartments available
- Studio - 41 m² from CHF 291'000.-
- 2.5 rooms - 62 m² from CHF 455'000.-
- 3.5 rooms - 90 m² from CHF 643'000.-
- 4.5 rooms - 106 m² from CHF 763'000.-
- 5.5 rooms - 122 m² from CHF 889'000.-
- 5.5 rooms - 161 m² from CHF 1'167'000.-
Vimmersive virtual reality tour by appointment.
Book now with CHF 20,000.- only.
More info, plans and availability:
Conveniences
Neighbourhood
- Village
- Park
- Green
- Mountains
- River
- Shops/Stores
- Bank
- Post office
- Restaurant(s)
- Pharmacy
- Railway station
- Bus station
- Bus stop
- Highway entrance/exit
- Child-friendly
- Playground
- Nursery
- Preschool
- Primary school
- Secondary school
- Secondary II school
- Sports centre
- Horse riding area
- Public swimming pool
- Tennis centre
- Ski piste
- Indoor swimming pool
- Ski resort
- Ski lift
- Hiking trails
- Bike trail
- Museum
- Theatre
- Concert hall
- Religious monuments
- Hospital / Clinic
- Doctor
Outside conveniences
- Balcony/ies
- Garden in co-ownership
- Garage
- Visitor parking space(s)
- Barbecue-chimney
Inside conveniences
- Wheelchair-friendly
- Lift/elevator
- Underground car park
- Eat-in-kitchen
- Open kitchen
- Separated lavatory
- Guests lavatory
- Cellar
- Bicycle storage
- Workshop
- Craft room
- Built-in closet
- Fireplace connection
- Triple glazing
- With front and rear view
- Natural light
Equipment
- Fitted kitchen
- Furnished kitchen
- Ceramic glass cooktop
- Induction cooker
- Oven
- Fridge
- Freezer
- Dishwasher
- Washing machine
- Dryer
- Private laundry
- Bath
- Shower
- Photovoltaic panels
- Optic fiber
- Electric car terminal
- Interphone
- Caretaker
- Sprinkler
- Outdoor lighting
- full finishing
Floor
- At your discretion
- Tiles
- Parquet floor
- Laminated
- Marble
Condition
- New
- under construction
Orientation
- South
- East
Exposure
- Optimal
- All day
View
- Clear
- With an open outlook
- River
- Park
- Forest
- Mountains
Style
- Modern
