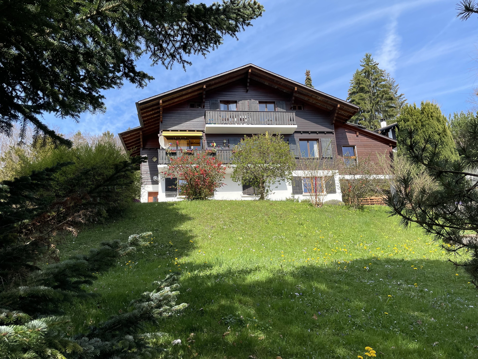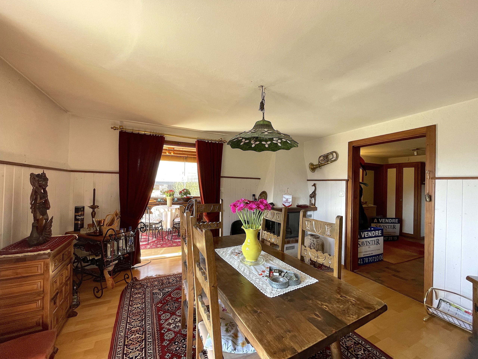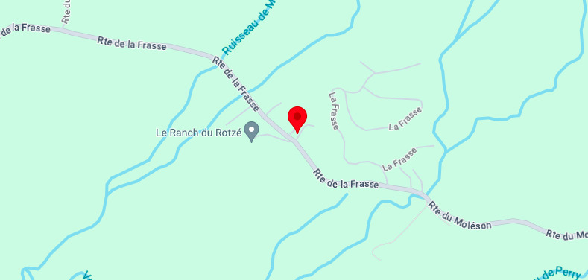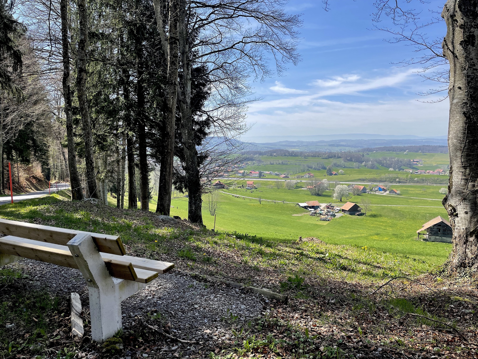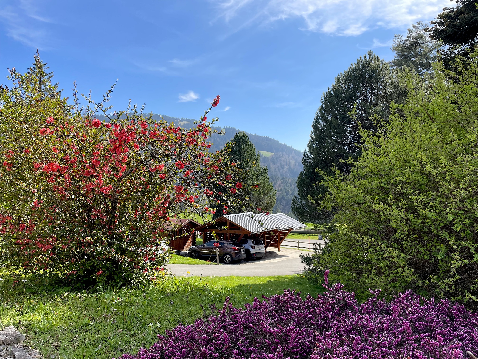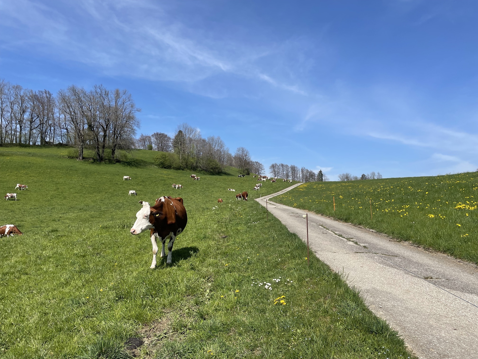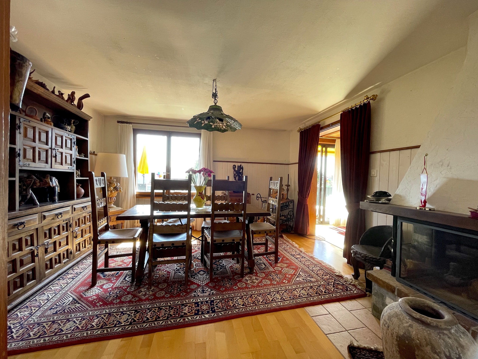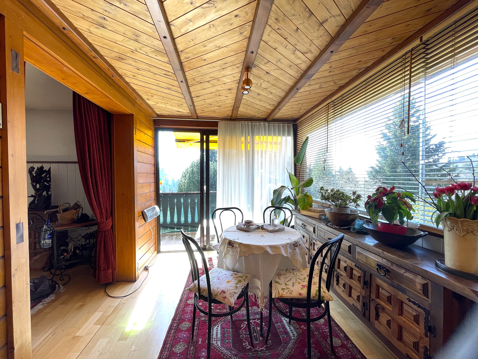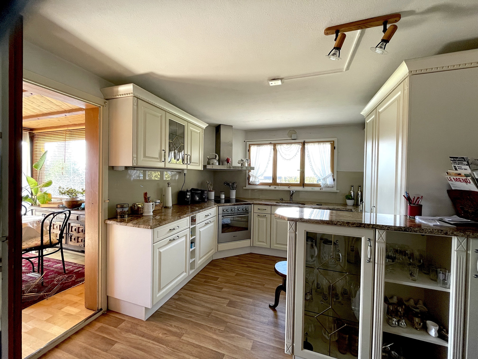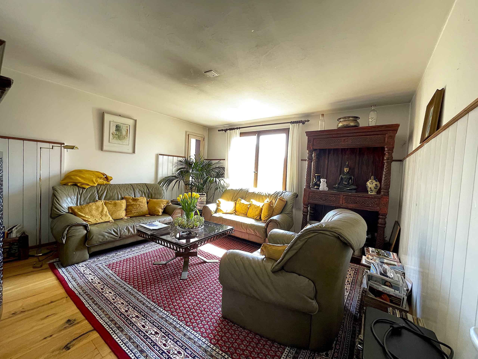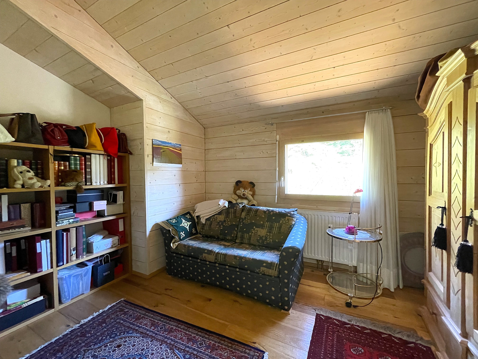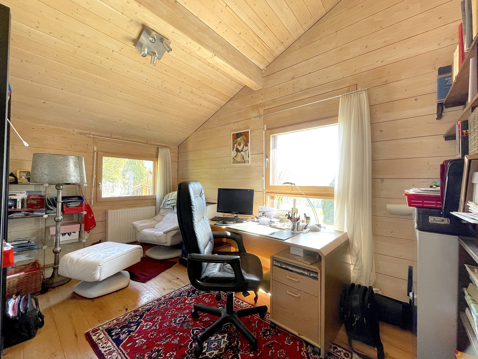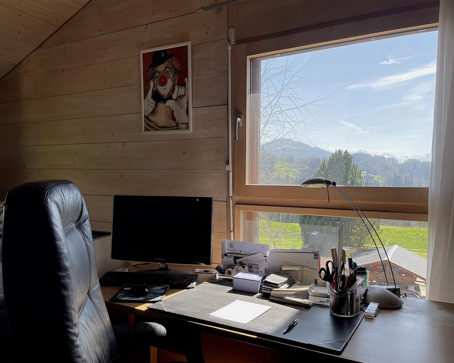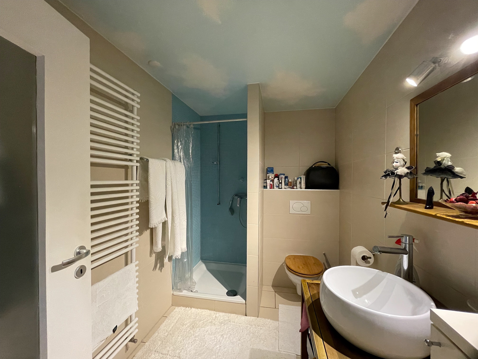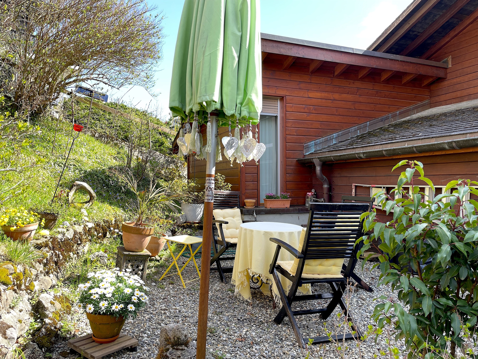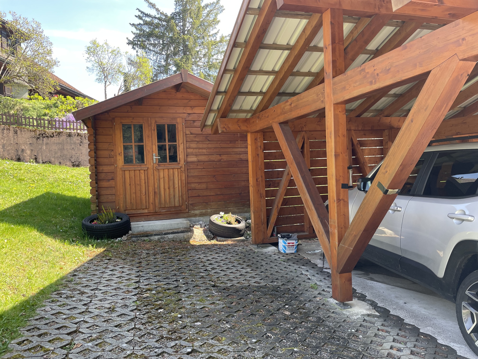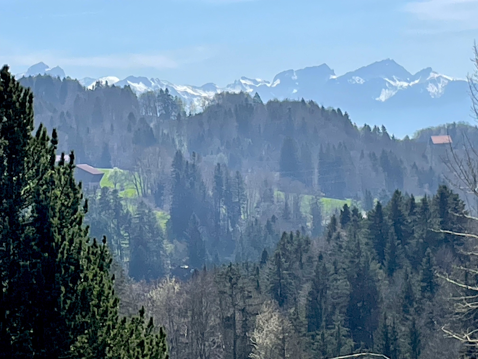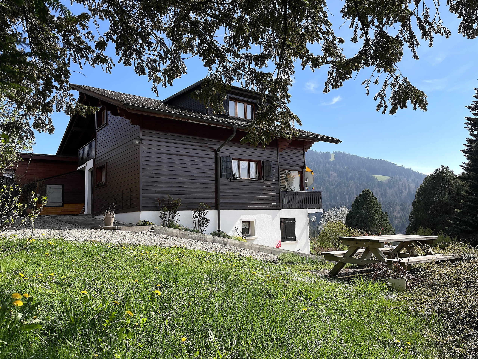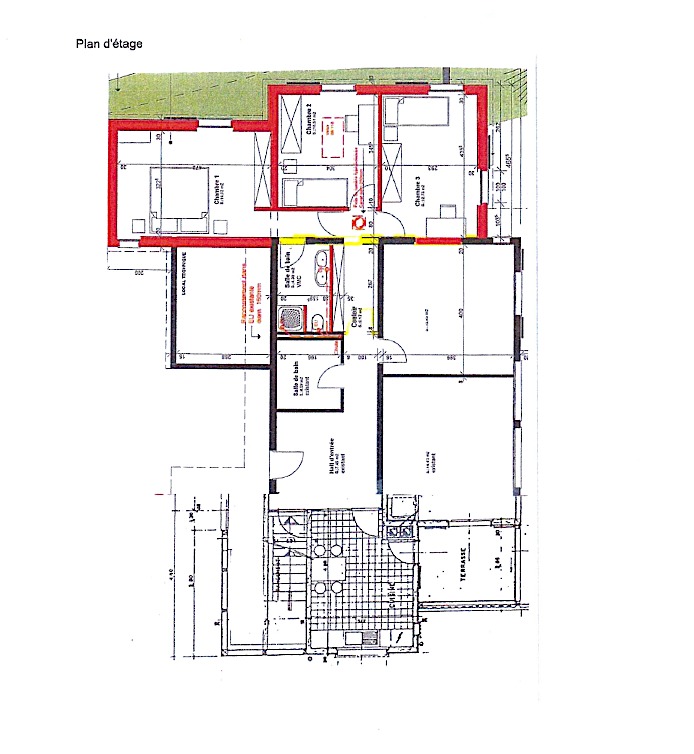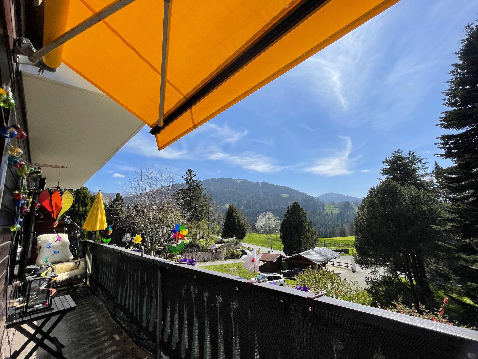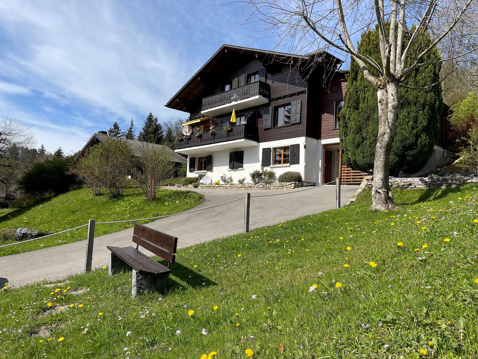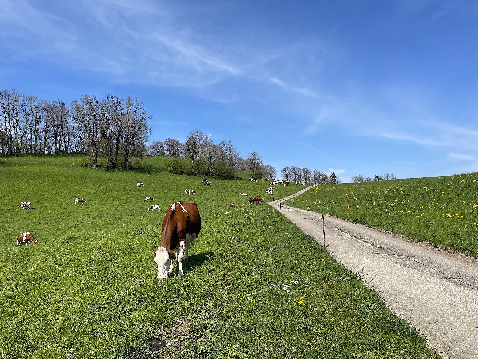VIAGER. Châtel-St-Denis, Quiet apartment, 2034m2 PPE garden
Rooms5.5
Living area130 m²
Floor1st floor
Object PriceCHF 549,000.-
AvailabilityTo agree
Localisation
265 Rt. De la Frasse, 1618 Châtel-St-DenisCharacteristics
Reference
5563983
Availability
To agree
Bathrooms
2
Year of construction
1968
Latest renovations
2020
PPE charges
CHF 760.-/month
Balcony
1
Rooms
5.5
Bedrooms
3
Floor
1st floor
Total number of floors
2
Flats
3
Number of terraces
1
Balcony surface
10 m²
Heating type
Fuel oil
Heating installation
Radiator
Domestic water heating system
Fuel oil
Altitude
950 m
Draining of waste water
Connection to the WWTP
Condition of the property
Good
Ground surface
2,024 m²
Living area
130 m²
Gross living area
130 m²
Terrace surface
30 m²
Number of toilets
2
Balance renovation fund
CHF 30,000.-
Life estate
Busy
Bunch
CHF 549,000.-
Parking places
Yes, obligatory
Outbuilding
(included)
Number of parkings
Exterior
1 | included
Description
VIAGER: a forward-looking investment. Take advantage of an immediate discount linked to occupancy, along with attractive tax and operational benefits.
A magnificent 6-room apartment in a quiet chalet close to all amenities.
Residence is built on a 2024m2 plot, PPE of 3 apartments (3 different co-owners, only 1 apartment is for sale).
The apartment for sale represents a 50% share of the residence.
Highlights:
-generous surface area
-popular chalet atmosphere with magnificent views
-quiet and close to nature
-very generous green spaces, above average.
Open terrace, balcony, unobstructed view, visitor parking spaces, beautiful garden for shared use by only three co-owners of the residence.
Shops, transport and schools nearby.
Horse lovers will be delighted to find a ranch just 50 m away, where they can enjoy rides through pastures and forests.
All perfectly maintained.
Layout:
-Entrance hall
-Cellar with wine cellar
-Kitchen
-Covered terrace
-Dining room with balcony
-Living room
-3 bedrooms
-Shower room with WC
-Bathroom with WC
-Attic
The apartment has numerous built-in cupboards.
Monthly charges: CHF 660 (including renovation fund, heating, hot water, insurance, chimney cleaning, gardening, snow removal).
Market price : CHF 790'000
Selling price: CHF 549'000
The seller keeps the occupancy right live-long.
Garden shed and covered parking space included in selling price.
Heating (radiators): Oil-fired boiler (BUDERUS), solar panels for hot water.
Altitude: 950m
To view all photos and plans, please visit our website.
Don't hesitate to contact us for further information or a visit.
SAVINTER SA
41 78 707 10 06 / info@savinter.ch
A magnificent 6-room apartment in a quiet chalet close to all amenities.
Residence is built on a 2024m2 plot, PPE of 3 apartments (3 different co-owners, only 1 apartment is for sale).
The apartment for sale represents a 50% share of the residence.
Highlights:
-generous surface area
-popular chalet atmosphere with magnificent views
-quiet and close to nature
-very generous green spaces, above average.
Open terrace, balcony, unobstructed view, visitor parking spaces, beautiful garden for shared use by only three co-owners of the residence.
Shops, transport and schools nearby.
Horse lovers will be delighted to find a ranch just 50 m away, where they can enjoy rides through pastures and forests.
All perfectly maintained.
Layout:
-Entrance hall
-Cellar with wine cellar
-Kitchen
-Covered terrace
-Dining room with balcony
-Living room
-3 bedrooms
-Shower room with WC
-Bathroom with WC
-Attic
The apartment has numerous built-in cupboards.
Monthly charges: CHF 660 (including renovation fund, heating, hot water, insurance, chimney cleaning, gardening, snow removal).
Market price : CHF 790'000
Selling price: CHF 549'000
The seller keeps the occupancy right live-long.
Garden shed and covered parking space included in selling price.
Heating (radiators): Oil-fired boiler (BUDERUS), solar panels for hot water.
Altitude: 950m
To view all photos and plans, please visit our website.
Don't hesitate to contact us for further information or a visit.
SAVINTER SA
41 78 707 10 06 / info@savinter.ch
Conveniences
Neighbourhood
- Village
- Villa area
- Green
- Highway entrance/exit
Outside conveniences
- Balcony/ies
- Terrace/s
- Garden in co-ownership
- Quiet
- Greenery
- Shed
- Carport
- Visitor parking space(s)
Inside conveniences
- Open kitchen
- Wine cellar
- Storeroom
- Fireplace
- Double glazing
- Bright/sunny
- With character
Equipment
- Fitted kitchen
- Induction cooker
- Oven
- Dishwasher
- Washing machine
- Dryer
- Shower
- Bath
- Photovoltaic panels
Floor
- Tiles
- Parquet floor
Condition
- Good
View
- Nice view
- With an open outlook
- Rural
- Garden
- Mountains
Style
- Rustic
