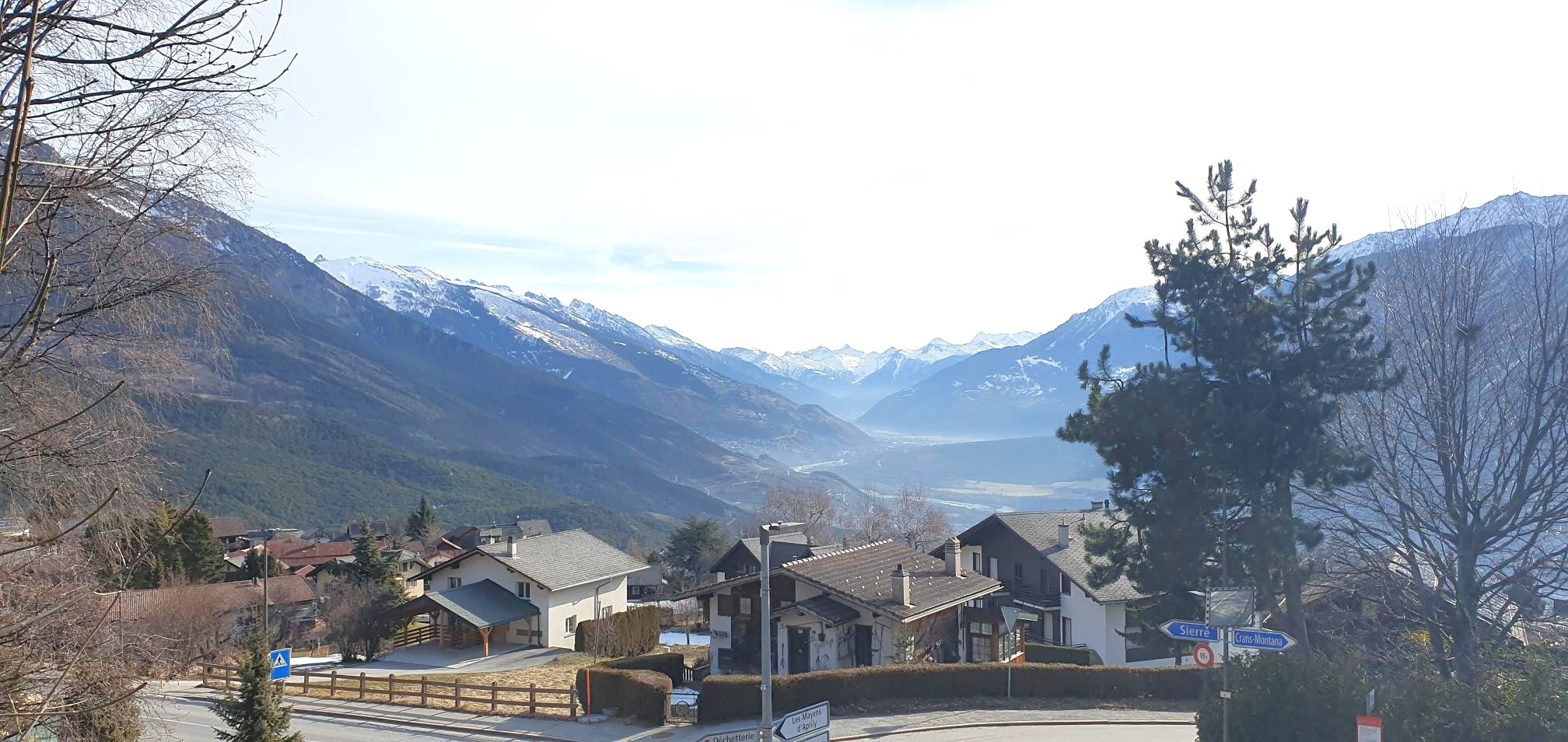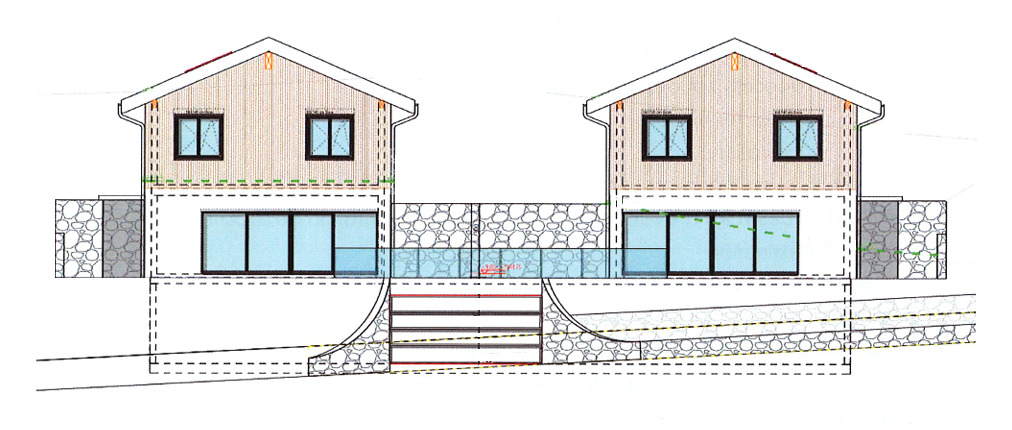Great opportunity for 2 chalets in Mollens (Crans-Montana)
Rooms4.5
Living area165 m²
Object PriceCHF 1,490,000.-
AvailabilityTo agree
Localisation
Route de l'Aminona 1, 3974 Mollens VSCharacteristics
Reference
Mollens 1
Availability
To agree
Bathrooms
3
Year of construction
2025
Rooms
4.5
Bedrooms
3
Total number of floors
3
Number of terraces
1
Heating type
Heat pump
Heating installation
Floor
Condition of the property
New
Ground surface
653 m²
Living area
165 m²
Terrace surface
82 m²
Number of toilets
3
Number of parkings
Interior
2 | included
Description
Discover this magnificent new chalet on Route de l'Aminona 1. Nestled between a picturesque village and vast green expanses, it offers an exceptional mountain living environment. The modern, elegant design of this chalet impresses from the moment you enter. With its 4.5 rooms and 165 m², every corner has been designed for your comfort and well-being.
Just a short walk away, you'll find all the amenities you need: shops, restaurants and even a pharmacy. This haven of peace is ideally located, combining rural charm with urban convenience. Public transport is within easy reach, simplifying your daily commute.
For winter sports fans, the ski slopes and ski lifts are just a few minutes away. Families benefit from a full range of educational facilities, from primary school to university. This chalet is an exceptional opportunity to live at the pace of the mountains without giving up modern comforts.
The chalet is built over 3 levels as follows:
Basement:
If you have any questions, Associés Courtiers SA remains at your disposal.
Just a short walk away, you'll find all the amenities you need: shops, restaurants and even a pharmacy. This haven of peace is ideally located, combining rural charm with urban convenience. Public transport is within easy reach, simplifying your daily commute.
For winter sports fans, the ski slopes and ski lifts are just a few minutes away. Families benefit from a full range of educational facilities, from primary school to university. This chalet is an exceptional opportunity to live at the pace of the mountains without giving up modern comforts.
The chalet is built over 3 levels as follows:
Basement:
- Access to the 4-space car park
Technical room
Access to the property
- A large living room with direct access to the large terrace
An open-plan kitchen with access to the terrace
A storeroom
A utility room
An 82 m2 terrace to enjoy the summer days
- A master bedroom with dressing room and en-suite shower room/WC
Two additional bedrooms
A bathroom/WC
- 2 parking spaces
If you have any questions, Associés Courtiers SA remains at your disposal.
Conveniences
Neighbourhood
- Village
- Green
- Mountains
- Shops/Stores
- Shopping street
- Bank
- Post office
- Restaurant(s)
- Pharmacy
- Railway station
- Bus stop
- Primary school
- Secondary school
- College / University
- Ski piste
- Ski resort
- Ski lift
- Hospital / Clinic
Outside conveniences
- Terrace/s
- Quiet
- Greenery
- Parking
- Built on a sloping hillside
Inside conveniences
- Underground car park
- Eat-in-kitchen
- Open kitchen
- Separated lavatory
- Guests lavatory
- Pantry
- Triple glazing
- Bright/sunny
- Natural light
Equipment
- Fitted kitchen
- Connections for washing tower
- Bath
- Shower
Floor
- Tiles
- Parquet floor
Condition
- New
- To build
Orientation
- East
- West
Exposure
- Optimal
- Favourable
- Good
- All day
View
- Nice view
- Mountains
Style
- Classic
Standard
- Minergie®
Distances
Station
3.43 km
1h35
39'
16'
Public transports
624 m
16'
16'
2'
Primary school
2.52 km
1h25
27'
11'
Secondary school
16.5 km
4h39
1h12
28'
College / University
1.93 km
59'
24'
6'
Stores
1.82 km
55'
21'
7'
Post office
758 m
15'
15'
3'
Bank
2.49 km
1h44
30'
10'
Hospital
2.34 km
1h50
43'
13'
Restaurants
806 m
17'
17'
3'
Park / Green space
1.66 km
1h15
42'
10'

