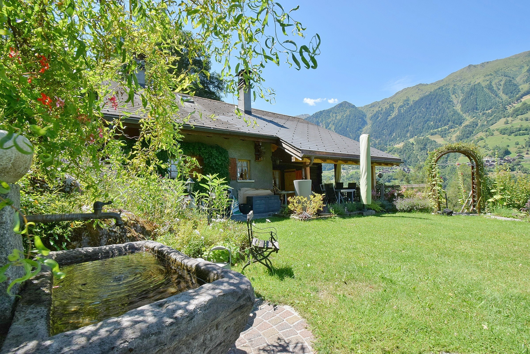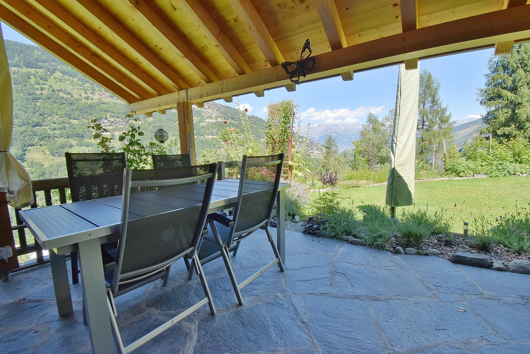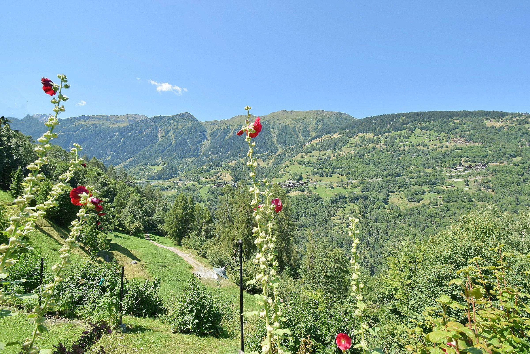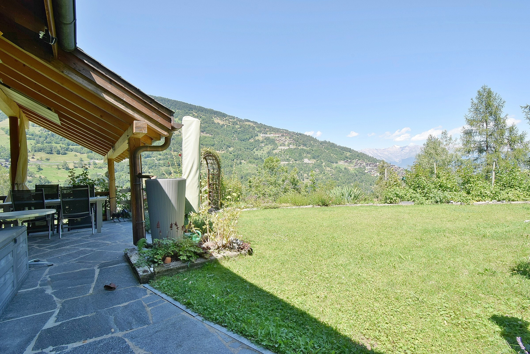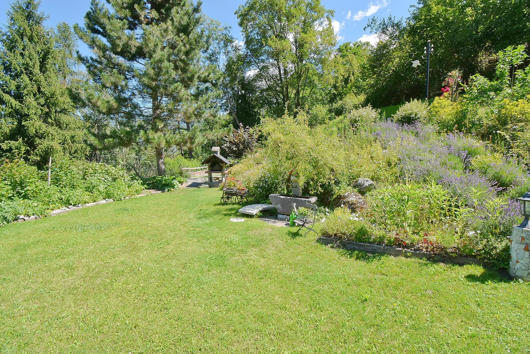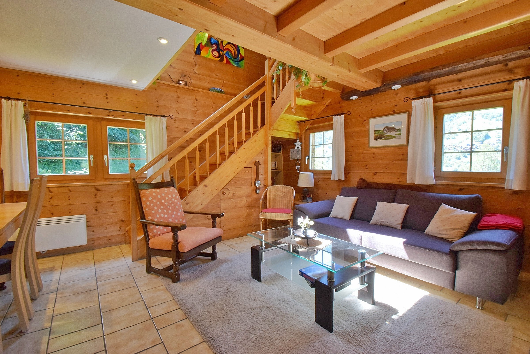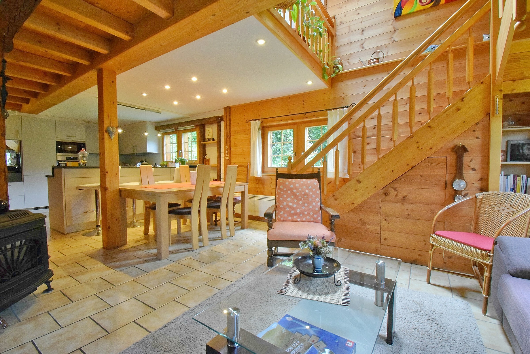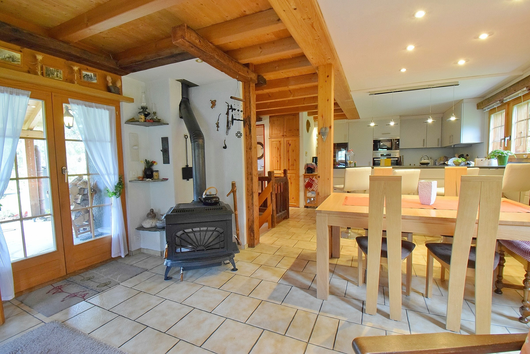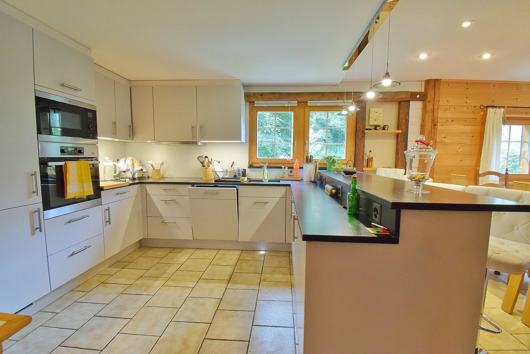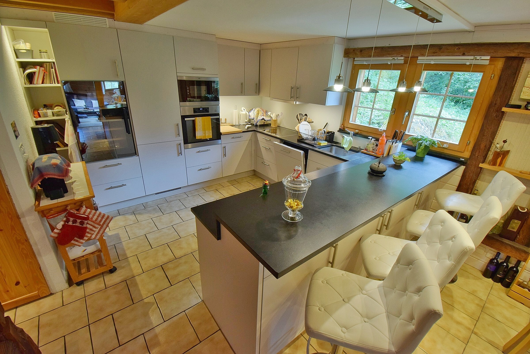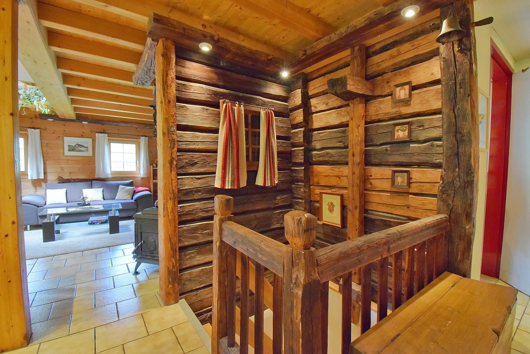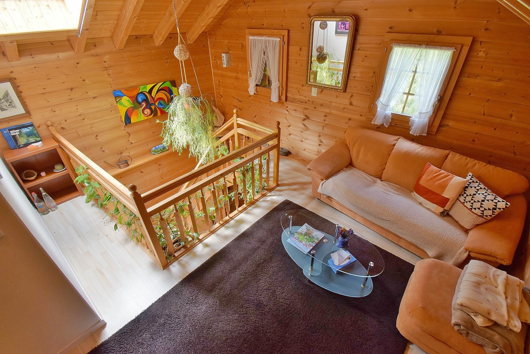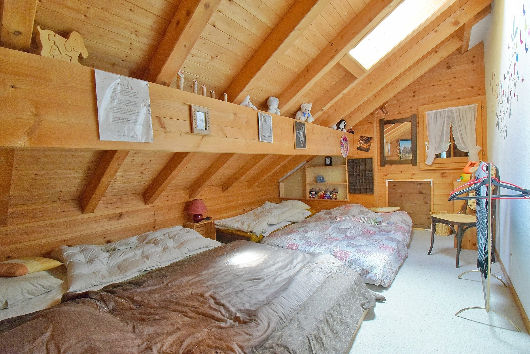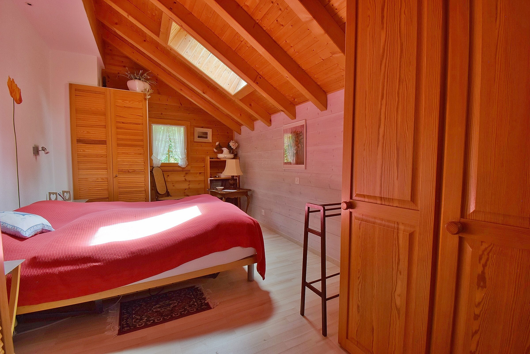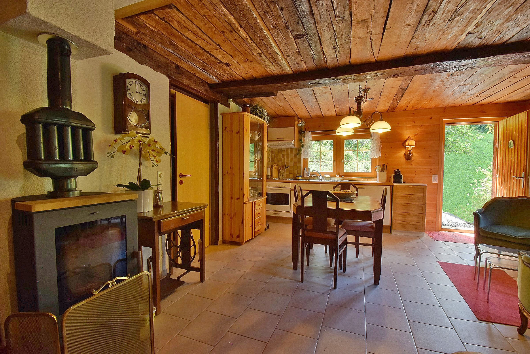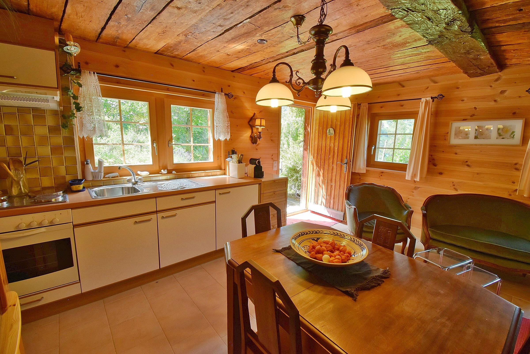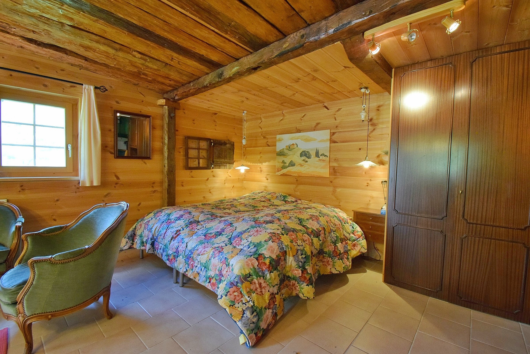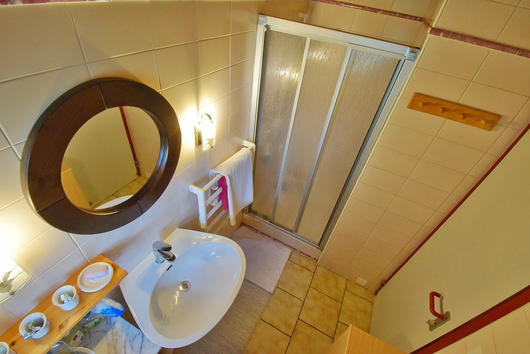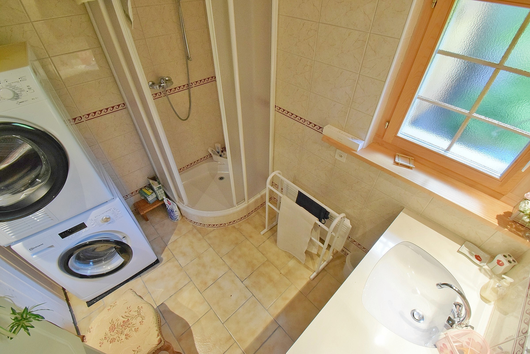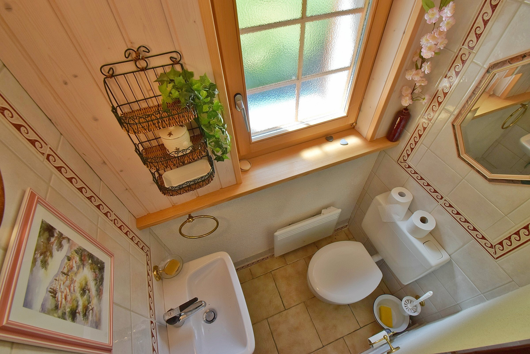Beautiful mayen in the mountains in a quiet area with no neighbors!
Localisation
- Euseigne -, 1982 EuseigneCharacteristics
Number of parkings
Description
Completely renovated large mayen, ideally located on a large plot in a bucolic setting with a magnificent panoramic view.
You will enjoy a home without neighbors, away from the hustle and bustle of towns and villages and in complete harmony with the environment and the mountains.
On the lower floor is a large studio accessible from the inside and outside of the mayen.
This chalet of 159 m2 in total is composed as follows:
Rez - 53 m2
- Hall + storage - 6 m2
- Living room + dining area - 22 m2
- Kitchen - 12 m2
- Bathroom with WC + shower - 4 m2
- Covered terrace - 30 m2
- Distribution - 9 m2
Etage - 53 m2
- Bedroom 1 - 18 m2
- Bedroom 2 - 15 m2
- Living room 2 - 13 m2
- Distribution + storage on rez - 7 m2
Lower floor - Studio - 53 m2
- Bedroom + living room + kitchen - 31 m2
- Bathroom with WC - 2 m2
- Bathroom with laundry + shower - 5 m2
- Technical room + cellar - 12 m2
- Distribution - 3 m2
Notes:
- Very good quality construction and in excellent condition
Please do not hesitate to contact me for a visit!
Conveniences
Neighbourhood
- Green
- Mountains
- Fog-free
- Child-friendly
- Playground
- Ski piste
- Ski resort
- Cross-country ski trail
- Hiking trails
Outside conveniences
- Terrace/s
- Garden
- Exclusive use of garden
- Bench
- Quiet
- Greenery
- Shed
- Built on even grounds
- Built on a sloping hillside
- Ground level access
Inside conveniences
- Without elevator
- Open kitchen
- Separated lavatory
- Guests lavatory
- Cellar
- Workshop
- Partially furnished
- Built-in closet
- Heating Access
- Fireplace
- Swedish stove
- Double glazing
- Skylights
- Bright/sunny
- With front and rear view
- Natural light
- Penthouse
- Exposed beams
- With character
- Timber frame
- Traditional solid construction
Equipment
- Furnished kitchen
- Fitted kitchen
- Cooker/stove
- Oven
- Microwave
- Fridge
- Freezer
- Wine cooler
- Dishwasher
- Washing machine
- Shower
- Phone
- WiFi
- Optic fiber
- Internet connection
Floor
- Tiles
- Laminated
Condition
- As new
- Very good
Orientation
- East
- West
Exposure
- Favourable
- All day
View
- Nice view
- Clear
- Far view
- Valley view
- Unobstructed
- Panoramic
- With an open outlook
- Rural
- Mountains
- Alps
Style
- Modern
- Rustic
