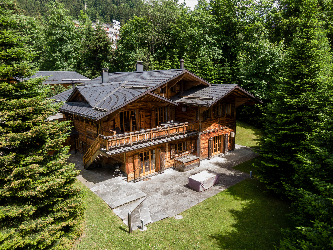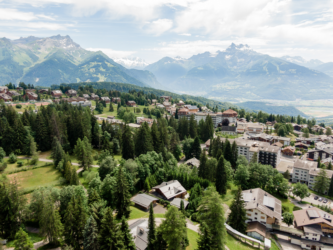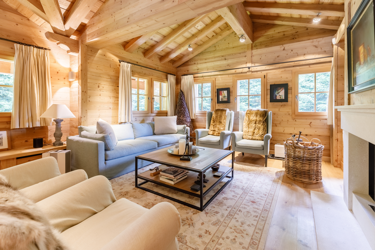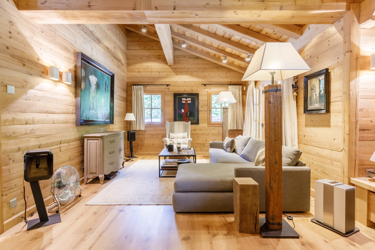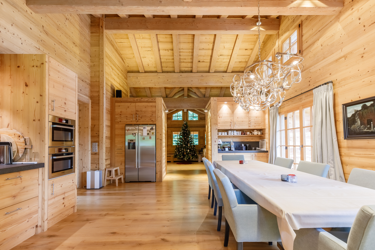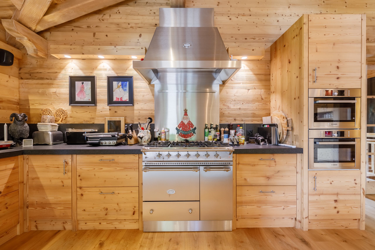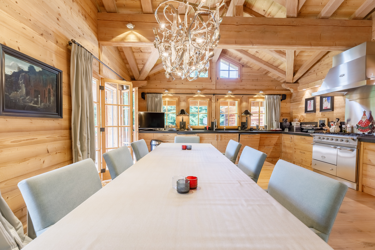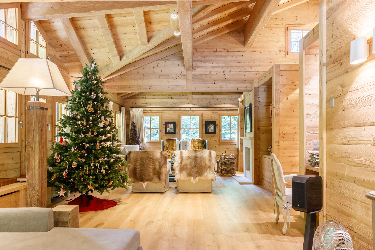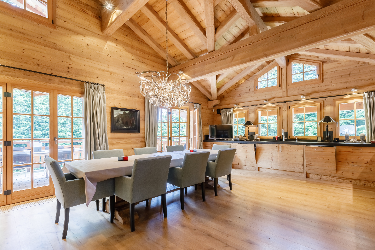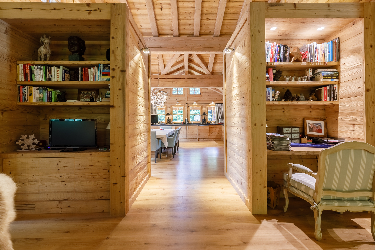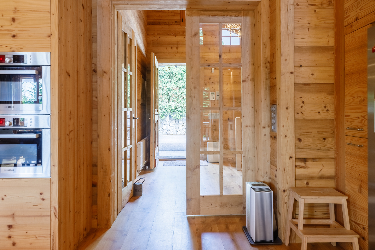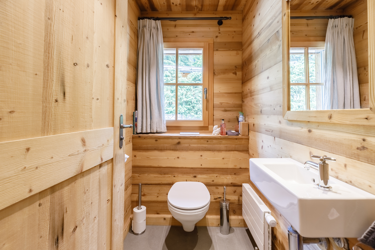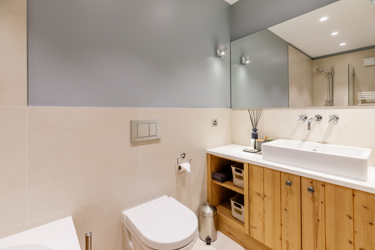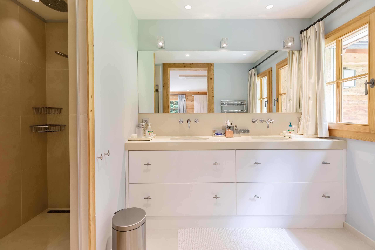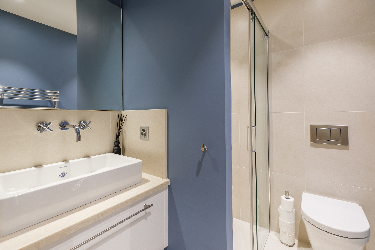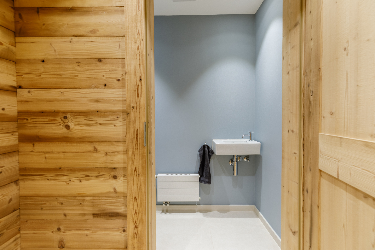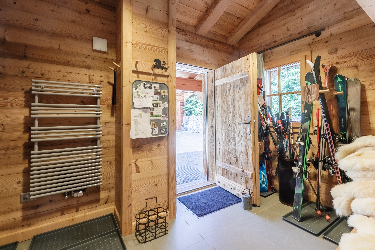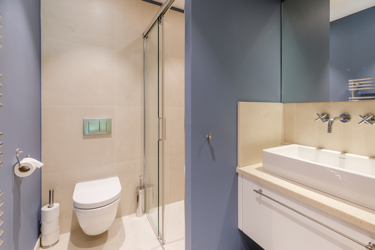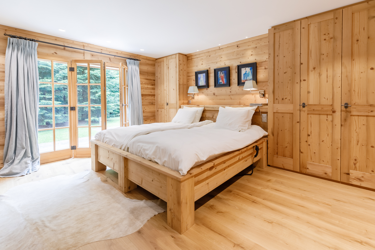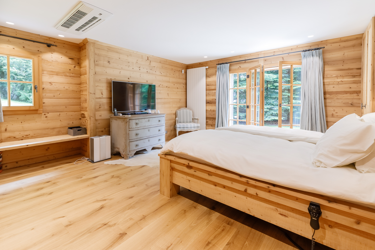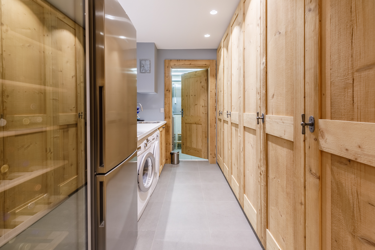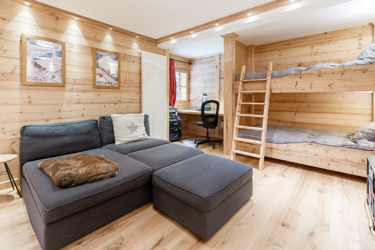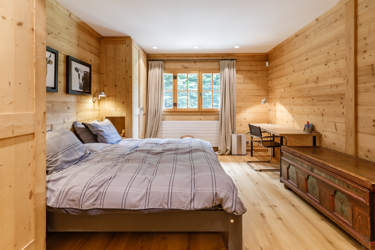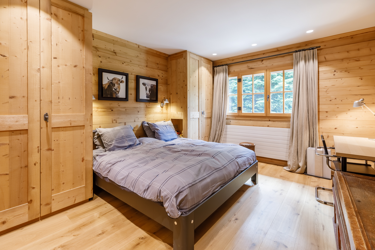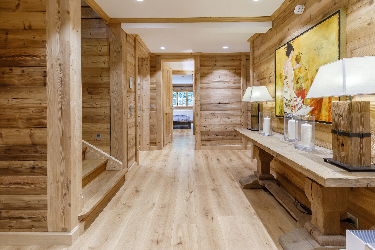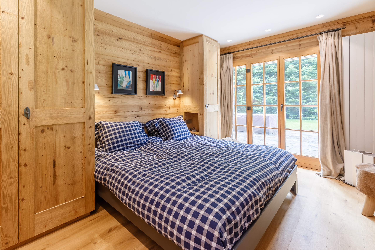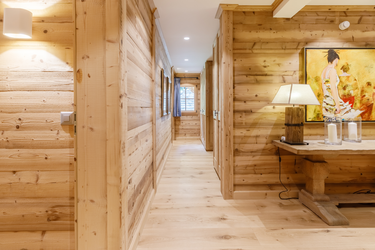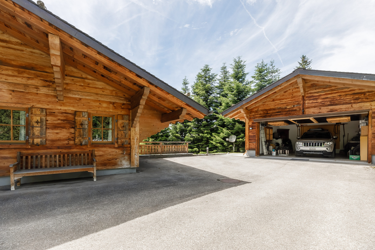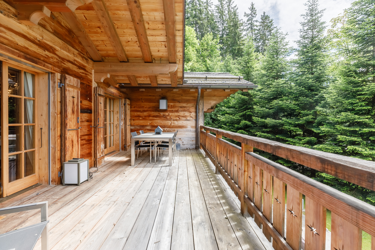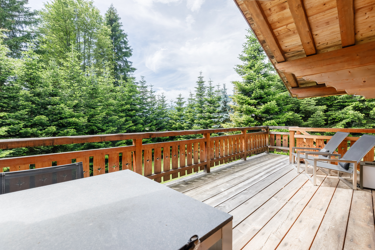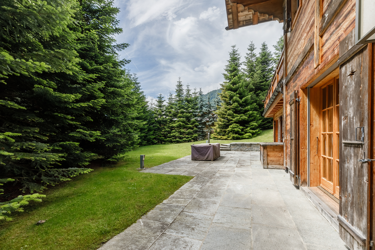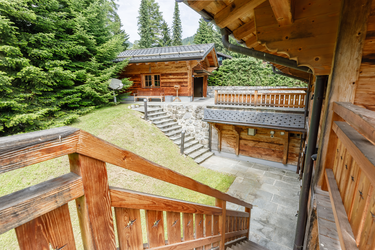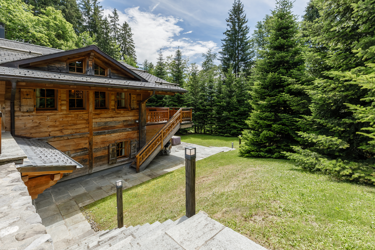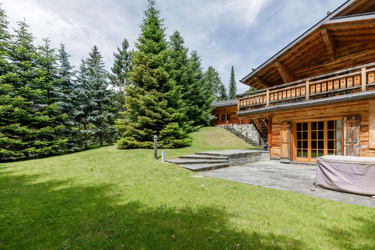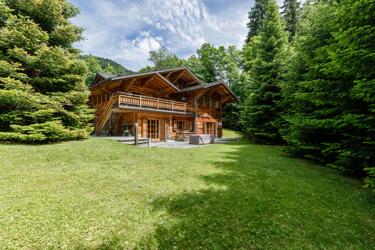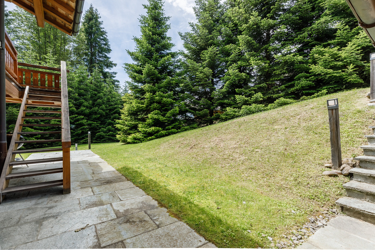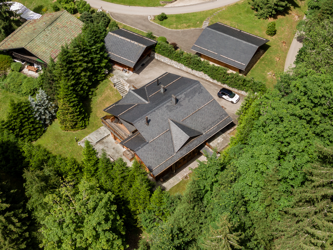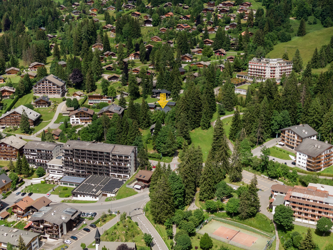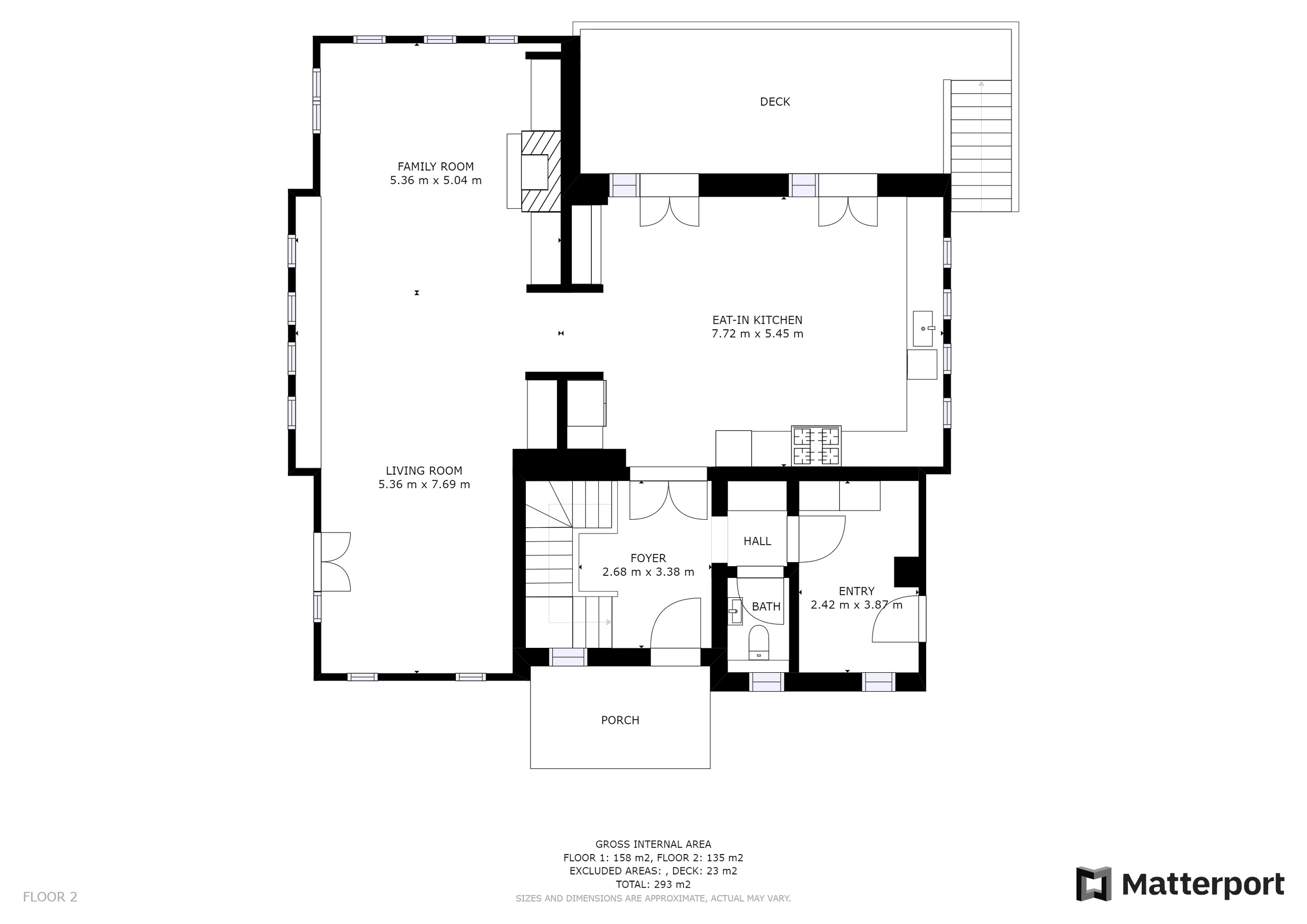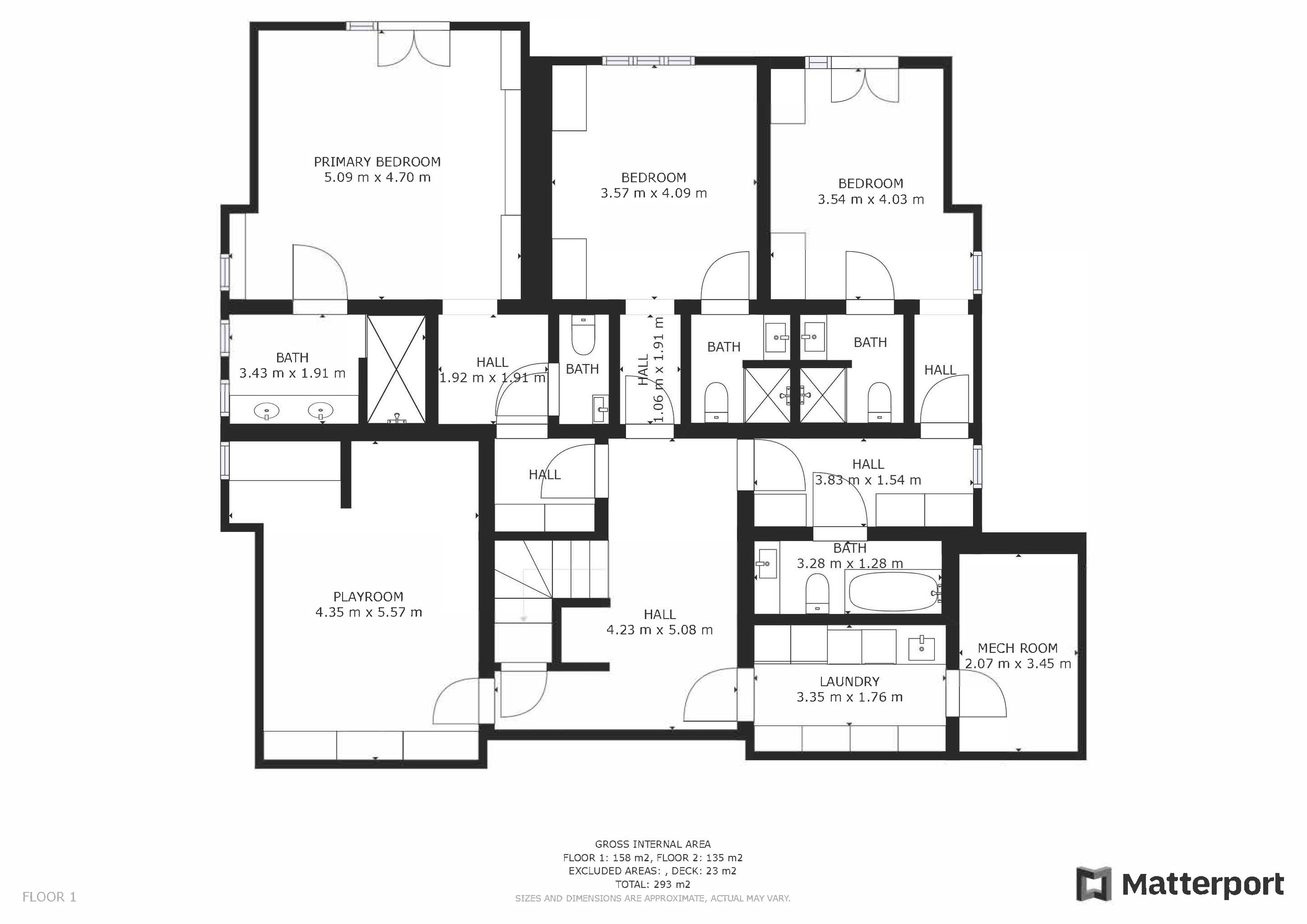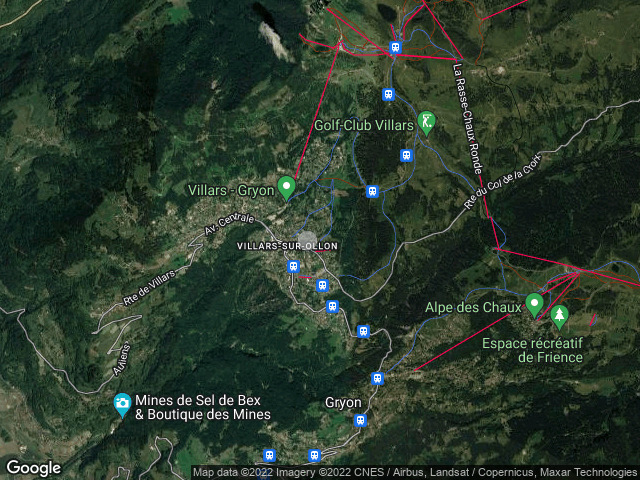Chalet Mia
Rooms6
Living area~ 235 m²
Object PriceCHF 3,950,000.-
AvailabilityImmediate
Localisation
Domaine de la forêt, 1884 Villars-sur-OllonCharacteristics
Reference
Mia
Availability
Immediate
Second home
Authorized
Sale to persons abroad authorized
Yes
Bathrooms
4
Year of construction
2012
Rooms
6
Bedrooms
3
Total number of floors
2
Number of terraces
2
Heating type
Pellets
Heating installations
Radiator, Floor
Domestic water heating system
Pellets
Altitude
1,288 m
Garden surface
~ 907 m²
Condition of the property
Very good
Standing
Upmarket
Ground surface
~ 1,342 m²
Living area
~ 235 m²
Number of toilets
5
Parking places
Yes, obligatory
Number of parkings
Interior
2 | CHF 250,000.- included
Description
Chalet Mia, a recent luxurious construction (2012) built on 2 levels, made by the reknowned company Robert Wehren and Sons.
It benefits from a wooded garden.
The ground floor is composed with an entrance hall, a fully equipped kitchen opened on a spacious dining area giving access to a terrace through 2 large glass doors, a large living space and living room with a wooden cathedral like construction.
A ski room equipped with a ski boot dryer, a dressing room and a separate toilet completes this floor.
The lower ground floor has 3 en-suite bedrooms:
1 en-suite master bedroom with walk-in shower and double washbasin, separate toilet and direct access to the garden.
1 en-suite bedroom with shower, washbasin and toilet also with direct access to the outdoor.
1 en-suite bedroom with shower, washbasin and toilet.
A games room is also located on this floor, as well as the technical rooms, the laundry room and the wine cellar.
- Remoted electric gate.
- Independant garage (small chalet) for two cars.
- Parking space on property 4 cars capacity.
It benefits from a wooded garden.
The ground floor is composed with an entrance hall, a fully equipped kitchen opened on a spacious dining area giving access to a terrace through 2 large glass doors, a large living space and living room with a wooden cathedral like construction.
A ski room equipped with a ski boot dryer, a dressing room and a separate toilet completes this floor.
The lower ground floor has 3 en-suite bedrooms:
1 en-suite master bedroom with walk-in shower and double washbasin, separate toilet and direct access to the garden.
1 en-suite bedroom with shower, washbasin and toilet also with direct access to the outdoor.
1 en-suite bedroom with shower, washbasin and toilet.
A games room is also located on this floor, as well as the technical rooms, the laundry room and the wine cellar.
- Remoted electric gate.
- Independant garage (small chalet) for two cars.
- Parking space on property 4 cars capacity.
Conveniences
Neighbourhood
- Green
- Mountains
- Bus stop
- Child-friendly
- International schools
- Sports centre
- Near a golf course
- Ski piste
- Ski resort
- Ski lift
- Cross-country ski trail
- Hiking trails
Outside conveniences
- Terrace/s
- Garden
- Quiet
- Greenery
- Garage
Inside conveniences
- Without elevator
- Open kitchen
- Guests lavatory
- Separated lavatory
- Wine cellar
- Ski storage
- Recreationroom
- Built-in closet
- Air conditioning
- Humidifier
- Fireplace
- Exposed beams
- With character
Equipment
- Fitted kitchen
- Washing machine
- Dryer
- Shower
- Bath
- Home automation
Floor
- Tiles
- Parquet floor
Condition
- As new
Orientation
- South
- West
Distances
Station
380 m
Public transports
120 m
Freeway
7.25 km
Nursery school
400 m
Primary school
450 m
Secondary school
560 m
Stores
290 m
Restaurants
115 m
