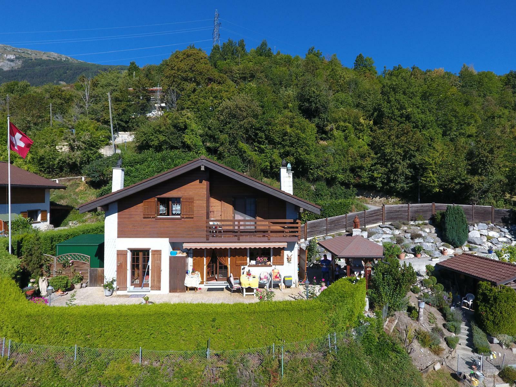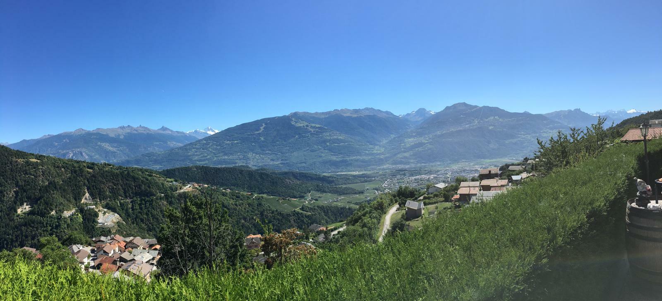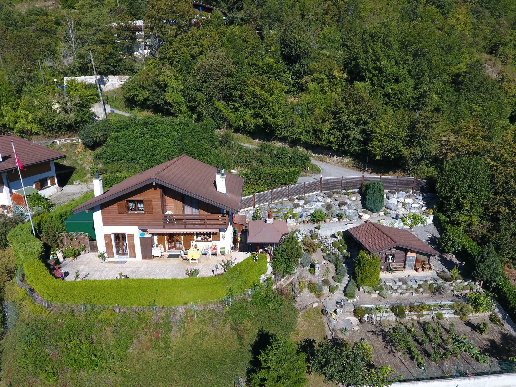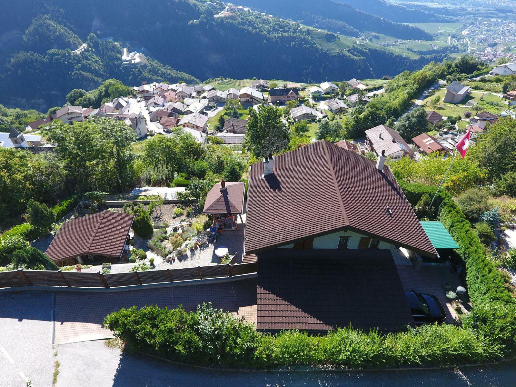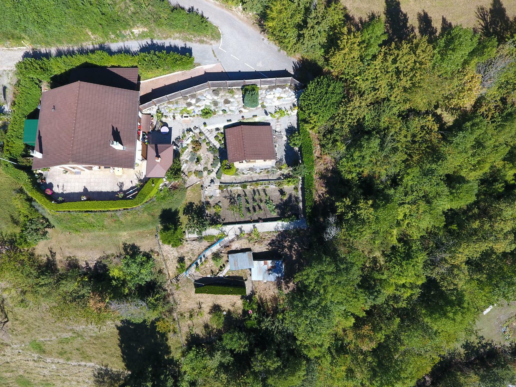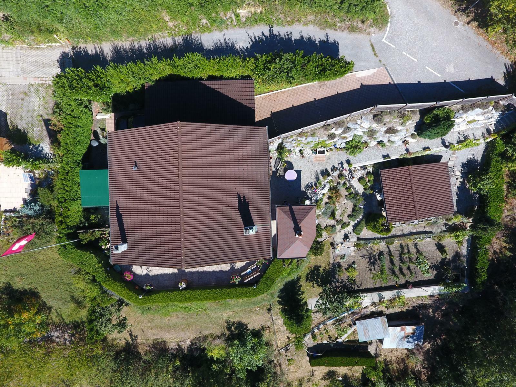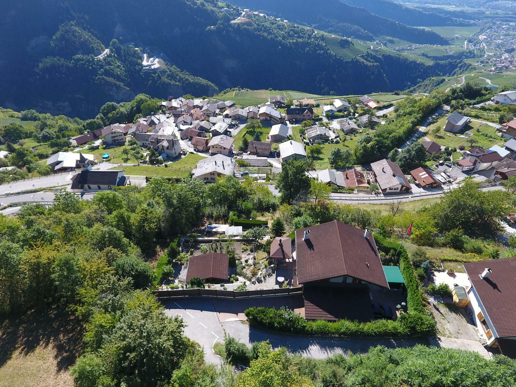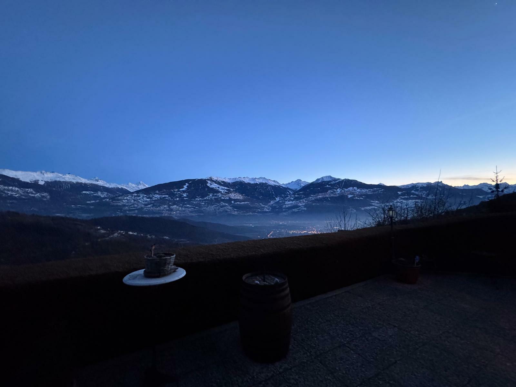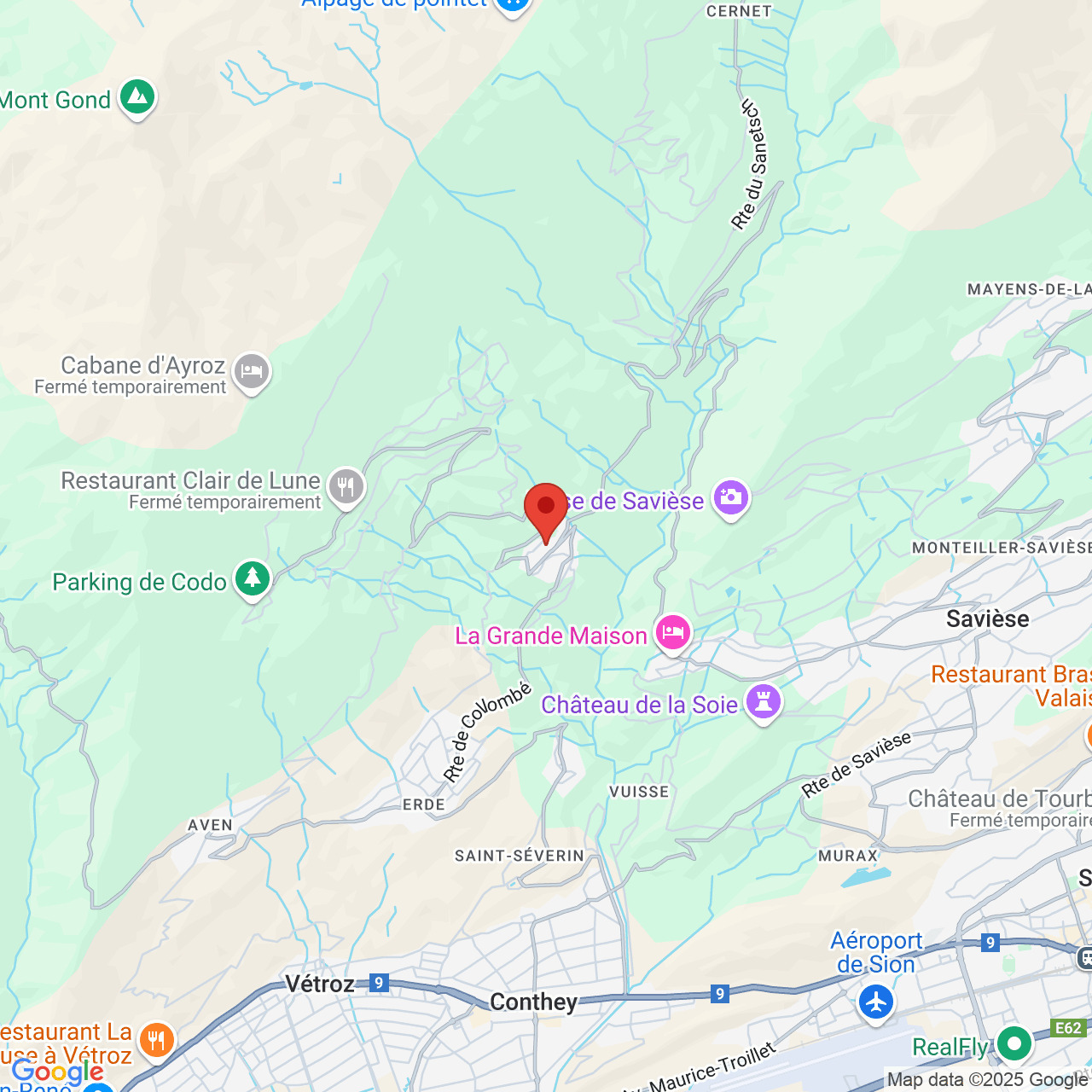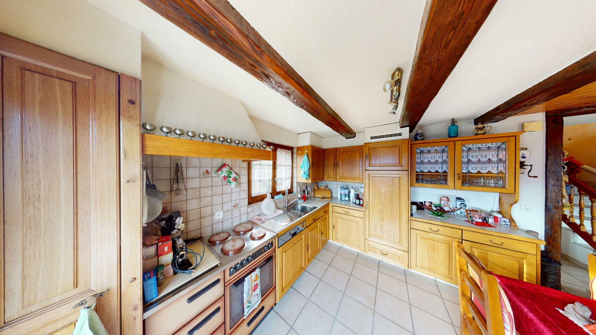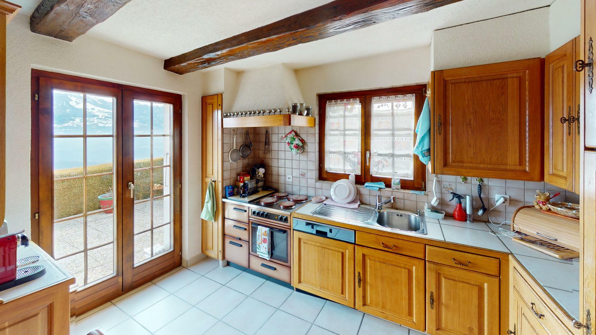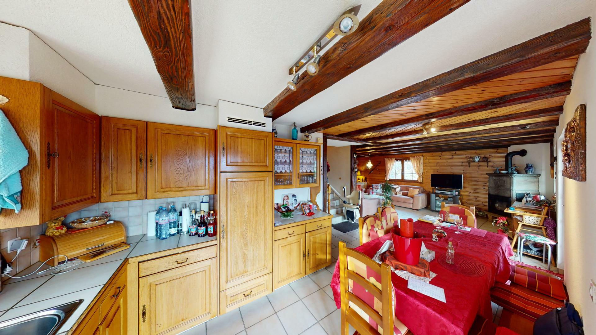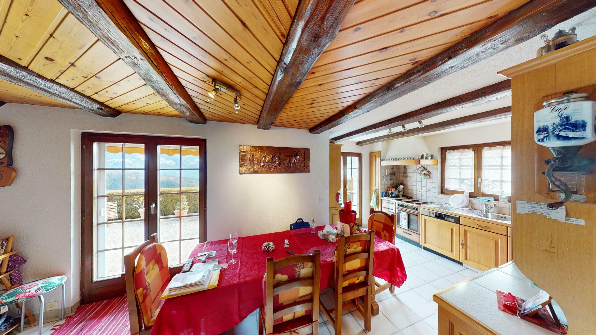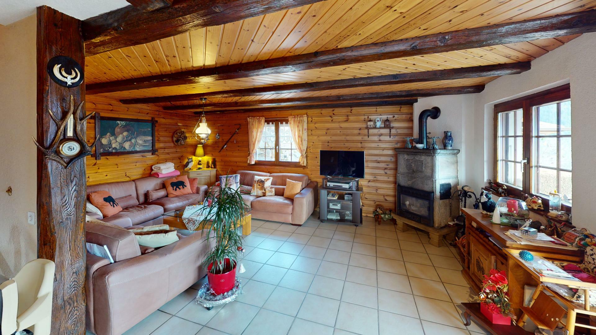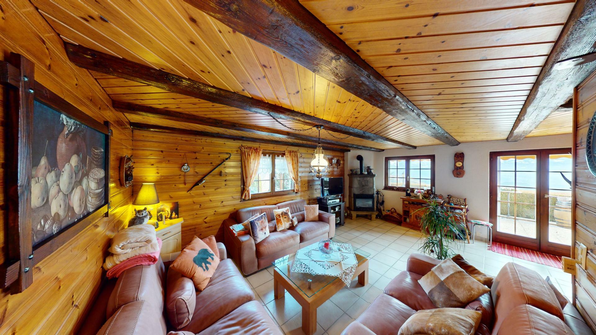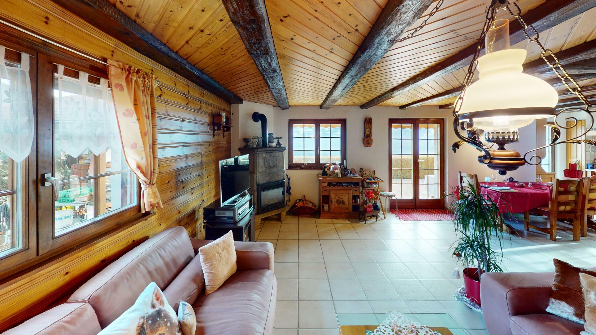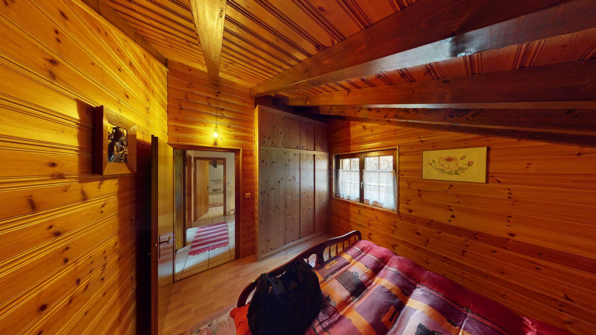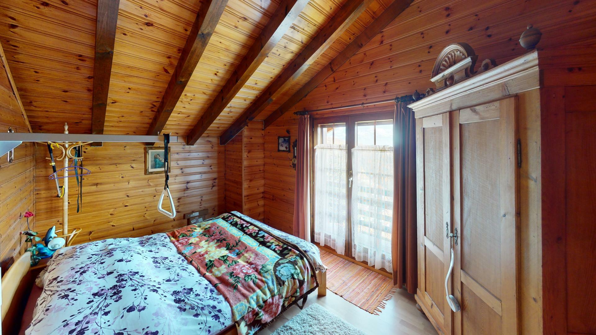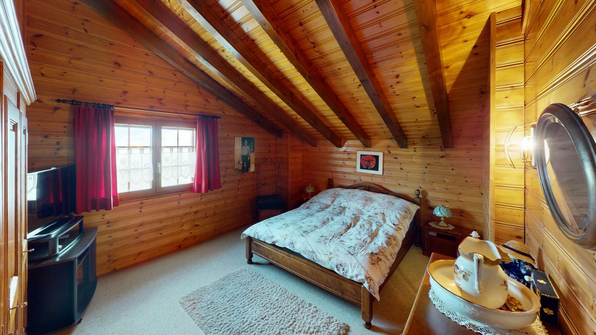Detached chalet with 180-degree view!
Localisation
14 chemin de Boreymo, 1976 DaillonCharacteristics
Number of parkings
Description
Second home allowed!!!
For sale: Magnificent detached chalet in Daillon (VS) - Exceptional setting with panoramic views of the Alps
Located in Daillon in the canton of Valais, this detached chalet with a living area of 120 m² (floor area 177 m²) enjoys a peaceful, protected setting on the edge of an agricultural zone, guaranteeing absolute tranquility and 180° panoramic views of the Alps. Built in 1991 on a 1,653 m² plot, it combines alpine charm, comfort and accessibility.
Chalet layout and surface features
- Chalet built on three levels, with the living spaces spread over the first floor and upstairs
- Adapted for a person with reduced mobility
- Brand-new stair lift for access from the ground to the 1st floor, carefully installed and can be dismantled without any visual impact and can be stored for later use
Room layout
Basement :
- Shower
- Gravel wine cellar
- Large room with oil-fired boiler room with 2,500-liter tank
- Large room in basement for storage space and washing machine
Ground floor (living area):
- Large living room with wood-burning stone stove, perfect for a cosy ambience
- Dining room open to the kitchen and creating a convivial living space over the entire ground floor
- Fully equipped kitchen
- Separate toilet
- Direct access to a spacious terrace of over 70 m² equipped with barbecue and wood-burning oven offering stunning views of the Alps and valley.
First floor (living area):
- Three bedrooms, one with private balcony
- Large bathroom with bath, WC and washbasin
- Carpeted floors in bedrooms
Outbuildings and outbuildings
An exceptional environment
- Chalet on the edge of an agricultural zone → no future development in the area
- Panoramic 180° views of the Alps, a true natural spectacle throughout the seasons
Access and parking
- Small private road leading to the chalet
- 4 parking spaces: 2 covered and 2 outside
Outbuildings
- 15 sq.m. garden shed equipped with water and electricity
- 10 sq.m. fully enclosed shed for additional storage
- Fenced vegetable gardens of approx. 25 sq.m.
- A henhouse
Additional information
- The chalet is sold fully furnished, including indoor and outdoor equipment (snow blower, gardening tools etc.).)
- Close to amenities and ski resorts, yet offering a peaceful, unspoilt environment
- A mortgage of 525,000.- is assigned free of charge
Ideal location: A unique place to enjoy exceptional surroundings and breathtaking views.
Interested? Contact us for a visit and let yourself be seduced by this true oasis of peace!
An immersive 360° tour is available, ask us for the link code.
For more information, contact us without delay.
Conveniences
Neighbourhood
- Village
- Green
- Mountains
- Vineyard
- Fog-free
- Restaurant(s)
- Bus stop
- Primary school
- Hiking trails
Outside conveniences
- Balcony/ies
- Terrace/s
- Garden
- Quiet
- Greenery
- Fence
- Shed
- Storeroom
- Covered parking space(s)
- Barbecue-chimney
- Built on a sloping hillside
- Barbecue
- Pizza Oven
Inside conveniences
- Wheelchair-friendly
- Without elevator
- Visitor parking space(s)
- Open kitchen
- Guests lavatory
- Furnished
- Built-in closet
- Mosquito screen
- Heating Access
- Swedish stove
- Double glazing
- Bright/sunny
- With front and rear view
- Exposed beams
- With character
- Timber frame
- Traditional solid construction
Equipment
- Fitted kitchen
- Cooker/stove
- Oven
- Microwave
- Fridge
- Freezer
- Dishwasher
- Washing machine
- Dryer
- Connections for washing tower
- Shower
- Bath
- Cable/TV
- WiFi
- Internet connection
- Outdoor lighting
Floor
- Tiles
- Carpet
Condition
- Very good
Orientation
- South
Exposure
- Optimal
- All day
View
- Valley view
- Unobstructed
- Panoramic
- With an open outlook
- Alps
Style
- Rustic
