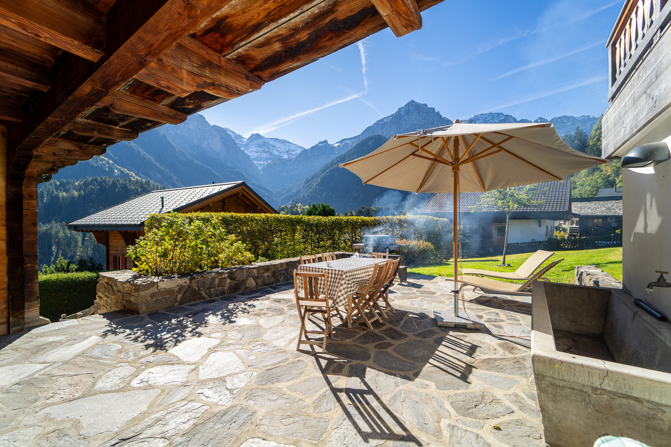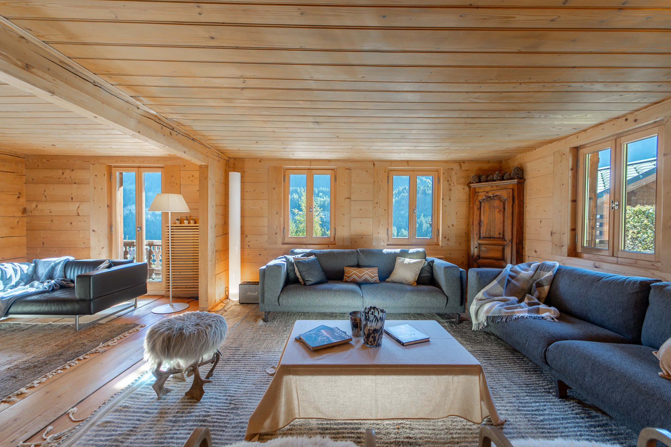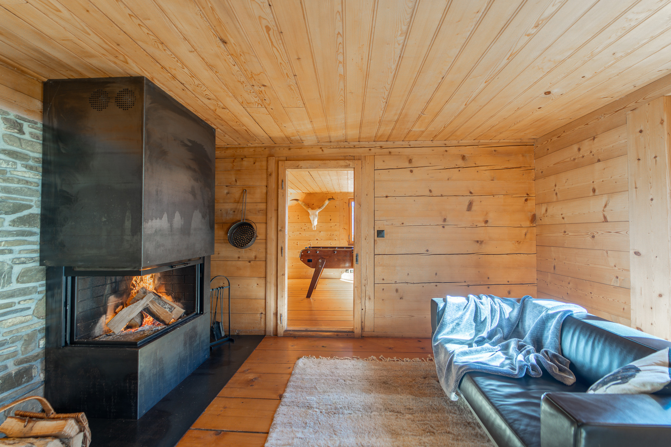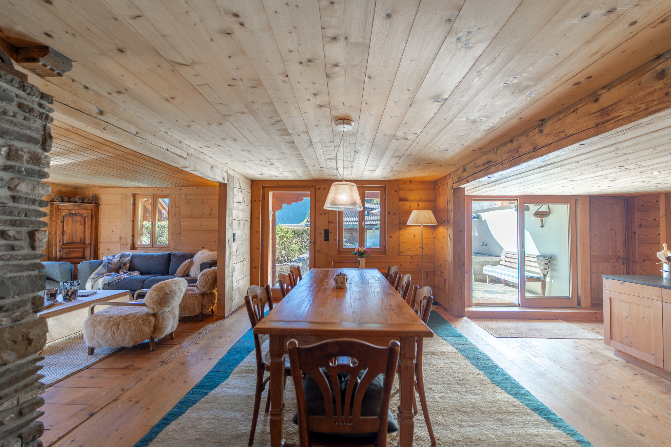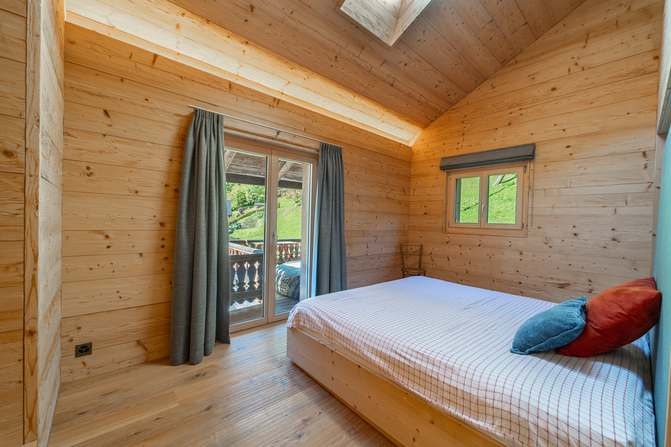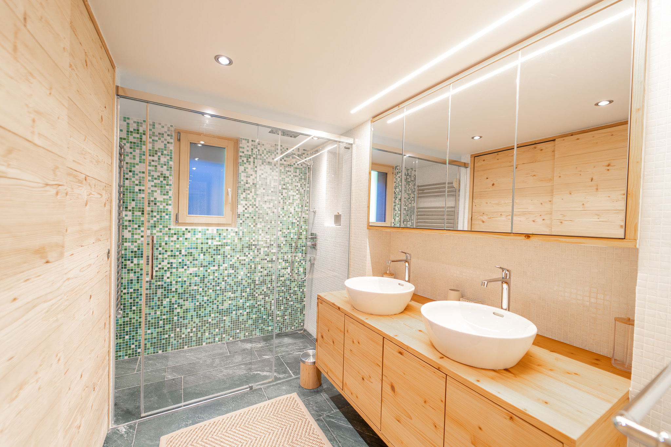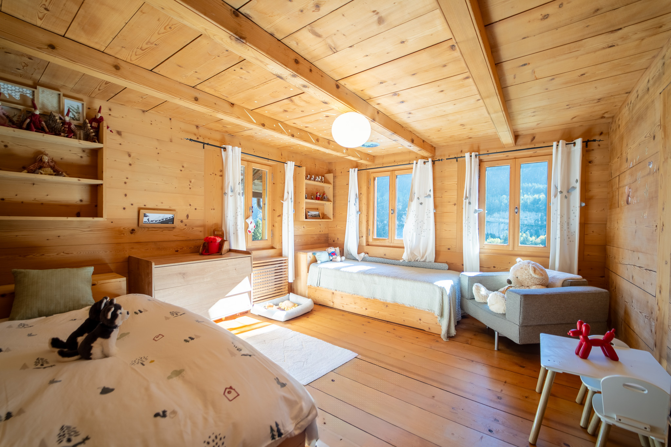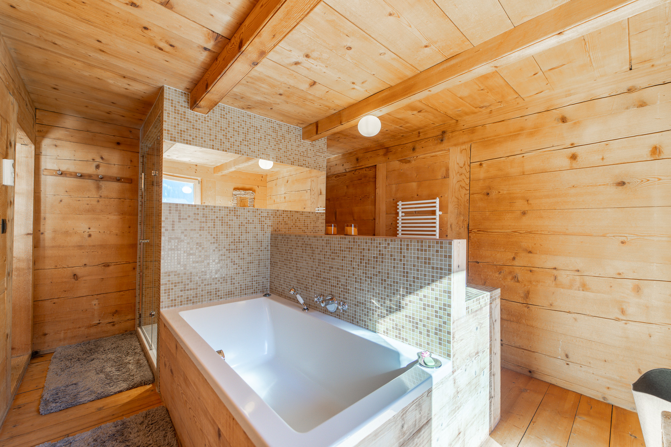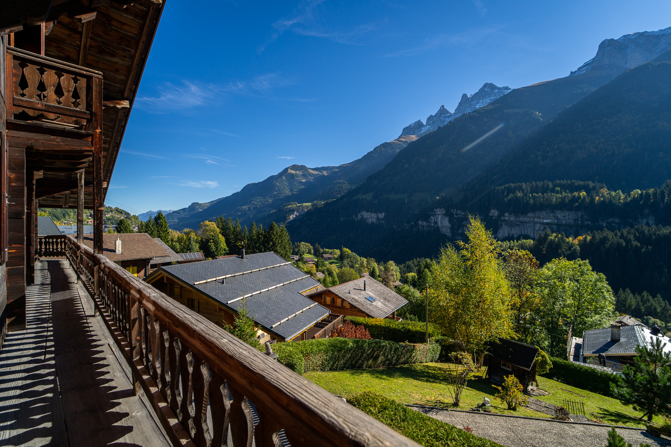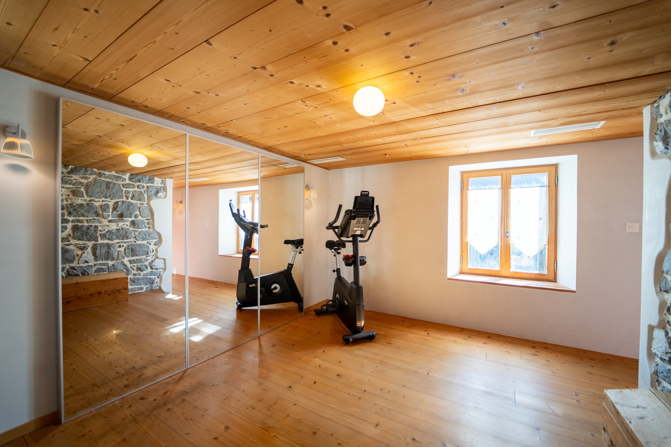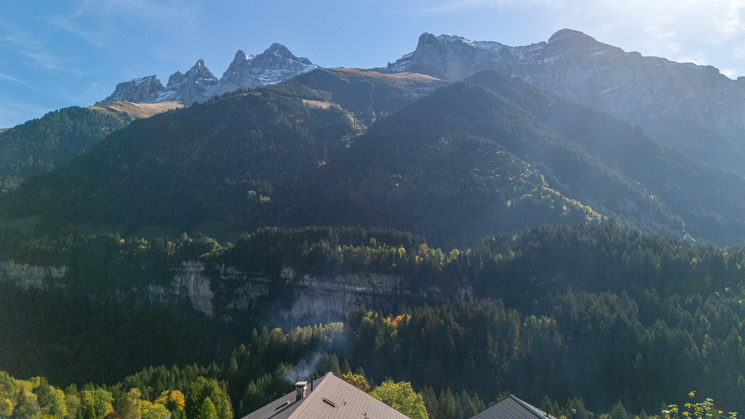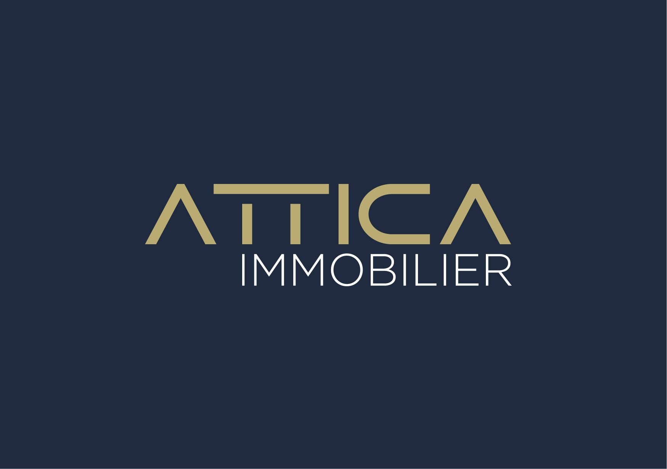Exceptional property at the foot of the Portes du Soleil
Localisation
1874 ChampéryCharacteristics
Number of parkings
Description
In the charming village of Champéry, this exceptional property seduces with its authenticity, peaceful atmosphere and unobstructed views of the surrounding mountains including Les Dents du Midi and Les Dents Blanches.
Located in a quiet, bucolic neighborhood, this 19thᵉ century chalet has been tastefully renovated and with noble materials, harmoniously combining the cachet of the old with modern comfort.
Offering spacious volumes totaling around 506 m², many storage spaces and a independent apartment, this rare property combines elegance, functionality and well-being.
Room layout
Inferior ground floor
- Gym/fitness room
- Authentic Moroccan tadelakt hammam (seats 6) with shower
- "Home cinema" room and games room
- Buanderie
Rez-upper floor (day area)
- Entrance hall with closets and guest toilet
- Entrance hall with authentic soapstone stove
- Comfortable living room open to dining room
- Elegant fire area with modern steel fireplace and natural stone natural stone wall
- Second living room/playroom
- Superb fully-equipped kitchen with central island
- Large dining room with soapstone stove and direct access to the terrace
- Cellier adjoining the kitchen
- Southwest-facing terracewest offering a stunning view of the Dents-du-Midi and Dents-Blanches, embellished by a fountain with hot water, ideal for bathing in summer and winter
- Balcony
- Technical room
- Outdoor storage room
First floor (sleeping area)
- Storage room with wood-burning stove
- Parent suite with shower room, Japanese toilet, mezzanine office and balcony
- Second suite with bathroom/shower, Japanese toilet and balcony
- Beautiful additional bedroom
- Shower room
- Storage room with wall cabinets
- Balcony
Second floor (night area)
- Two bedrooms with access to balcony
- Shower room
- Additional bedroom with en suite shower room and toilet
- Balcony
Annex
Independent apartment of 3,5-room duplex apartment comprising:
- Two bedrooms
- A bathroom
- A living room with kitchen and dining area
- Private entrance and private garden
This space is ideal for hosting family, friends, household staff or generating additional rental income.
Parking
- A garage box
- Five outdoor parking spaces
Situation
The property is located in the heart of the village of Champéry, just a few minutes' walk from shops, restaurants, the doctor's surgery, the Palladium (swimming pools, skating rink, curling rink, climbing wall, tennis courts, fitness center, etc.).) and all the sporting and cultural activities offered by this dynamic resort full of charm.
The télésiège du Grand-Paradis, giving access to the world's largest international ski area - Les Portes du Soleil and its 650 km of pistes, is just 10 minutes' walk via the stroller path.
The property is accessible by car all year round.
The TPC railway station, located 950 m away, provides an excellent connection to the Swiss and European rail network, allowing direct access to Geneva International Airport or major European metropolises.
The commune of Champéry has around 1,336 inhabitants and lies at an average altitude of 1,050 m.
Technical section
- Oil-fired central heating (2006), distribution by radiators and underfloor heating
- Electric heating in the annex apartment
- Double- or triple-glazed windows
- Reinforced soundproofing
- Bathrooms and showers adorned with Bisazza
More than a residence, this chalet is an experience.
Every detail has been thought out to offer absolute comfort and an atmosphere where time seems suspended.
Whether as a primary residence, a second home or a family home, this property offers an incomparable living environment.
Contact us to arrange a visit and let yourself be seduced by the timeless charm of this exceptional chalet in Champéry.
Conveniences
Neighbourhood
- Village
- Green
- Mountains
- Residential area
- Shops/Stores
- Shopping street
- Bank
- Post office
- Restaurant(s)
- Pharmacy
- Railway station
- Bus stop
- Child-friendly
- Playground
- Nursery
- Preschool
- Sports centre
- Ski piste
- Ski lift
- Hiking trails
- Ice rink
Outside conveniences
- Balcony/ies
- Terrace/s
- Garden
- Quiet
- Annex
- Parking
- Box
Inside conveniences
- Open kitchen
- Separated lavatory
- Guests lavatory
- Cellar
- Storeroom
- Hammam
- Fitness room
- Built-in closet
- Fireplace
- Double glazing
- Triple glazing
- Bright/sunny
- Mezzanine
- Exposed beams
- With character
Equipment
- Fitted kitchen
- Shower
- Bath
Floor
- Tiles
- Parquet floor
- Cast floor
Orientation
- South
- East
- West
View
- Panoramic
- Forest
- Mountains
- Alps
