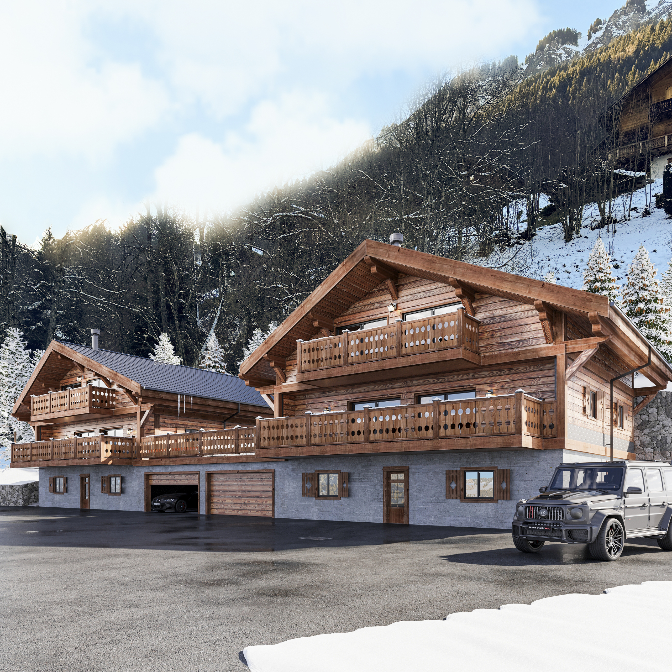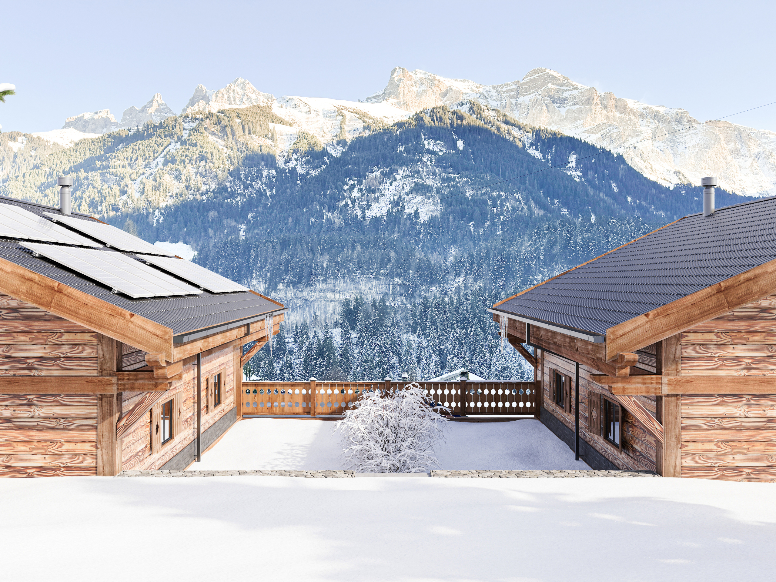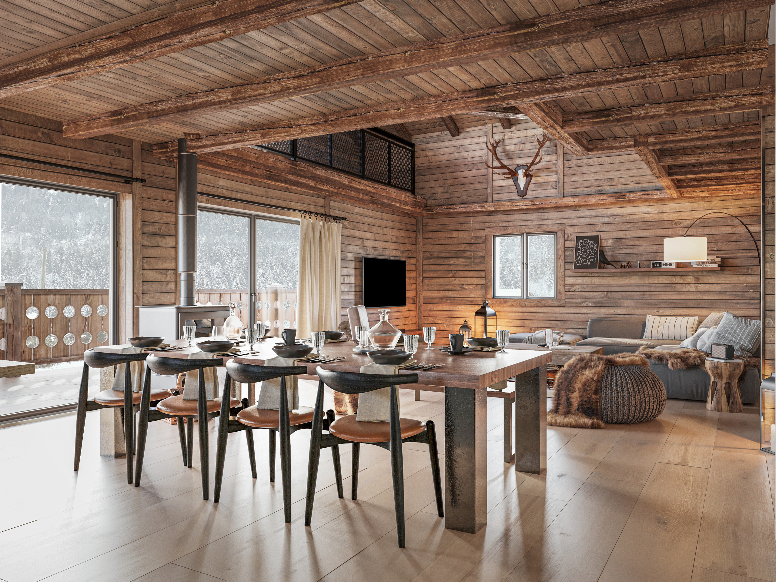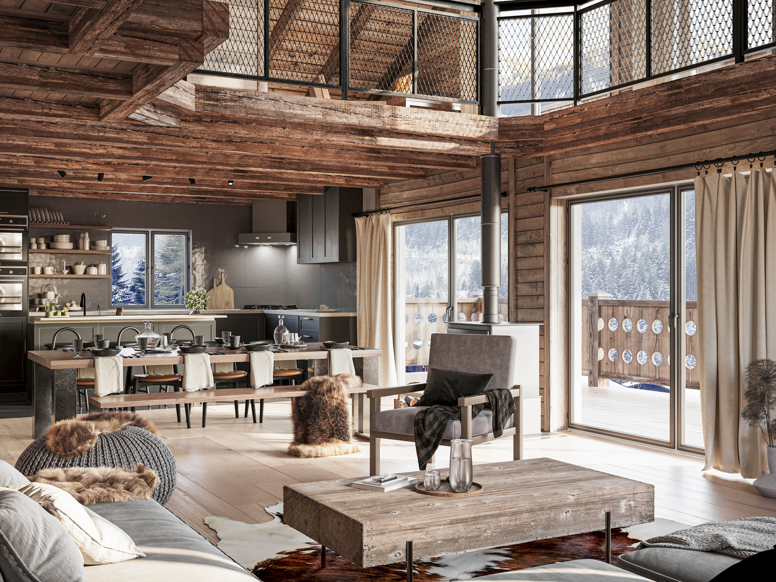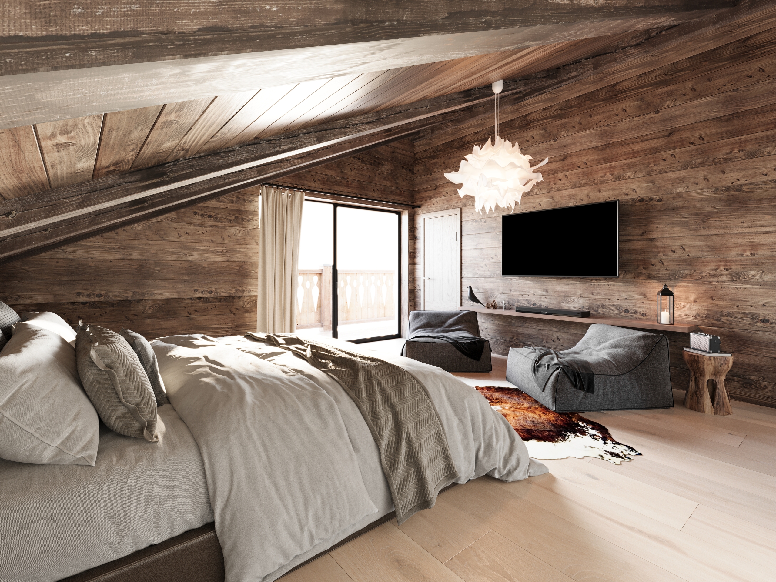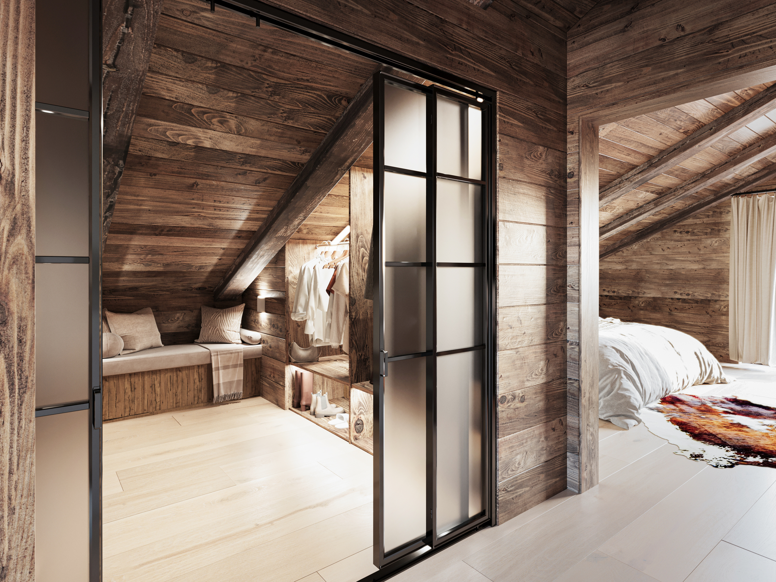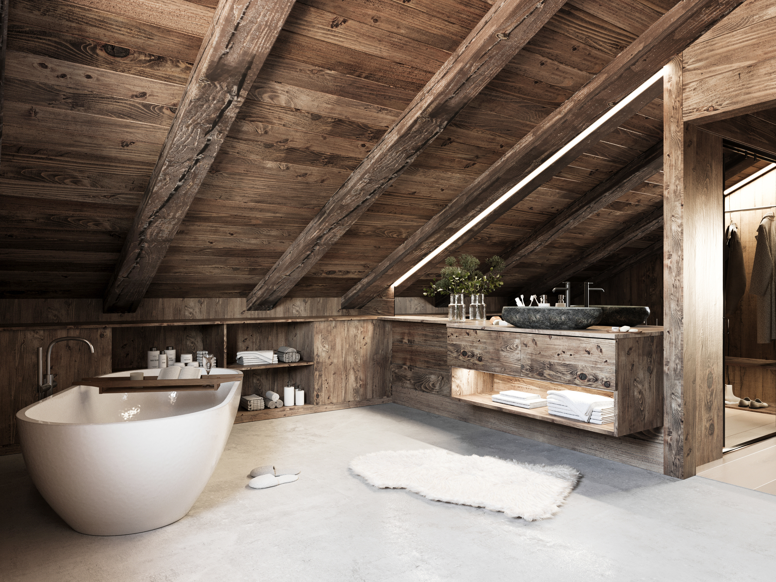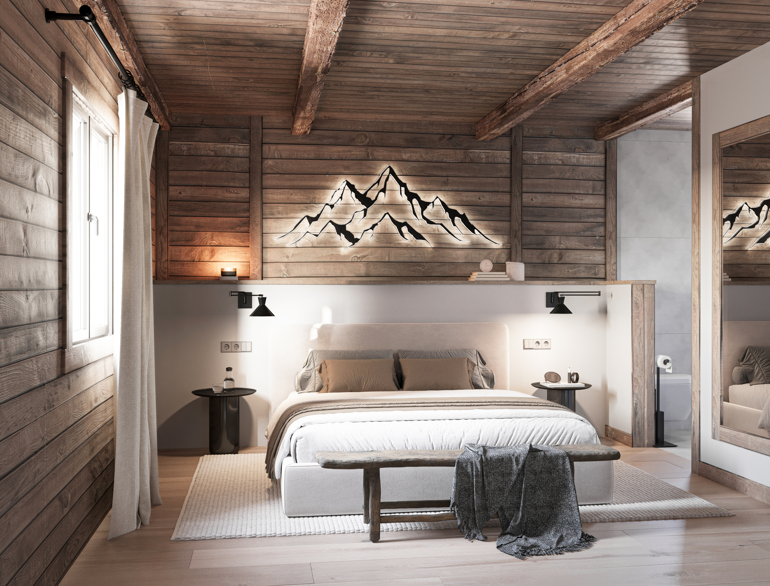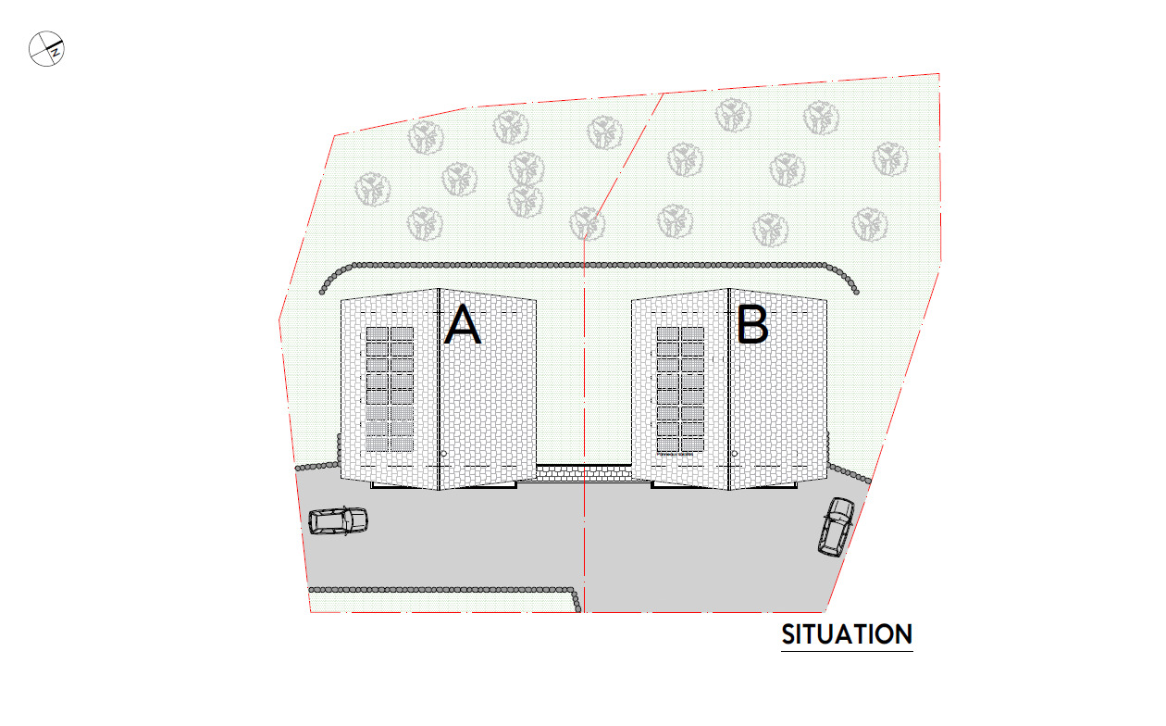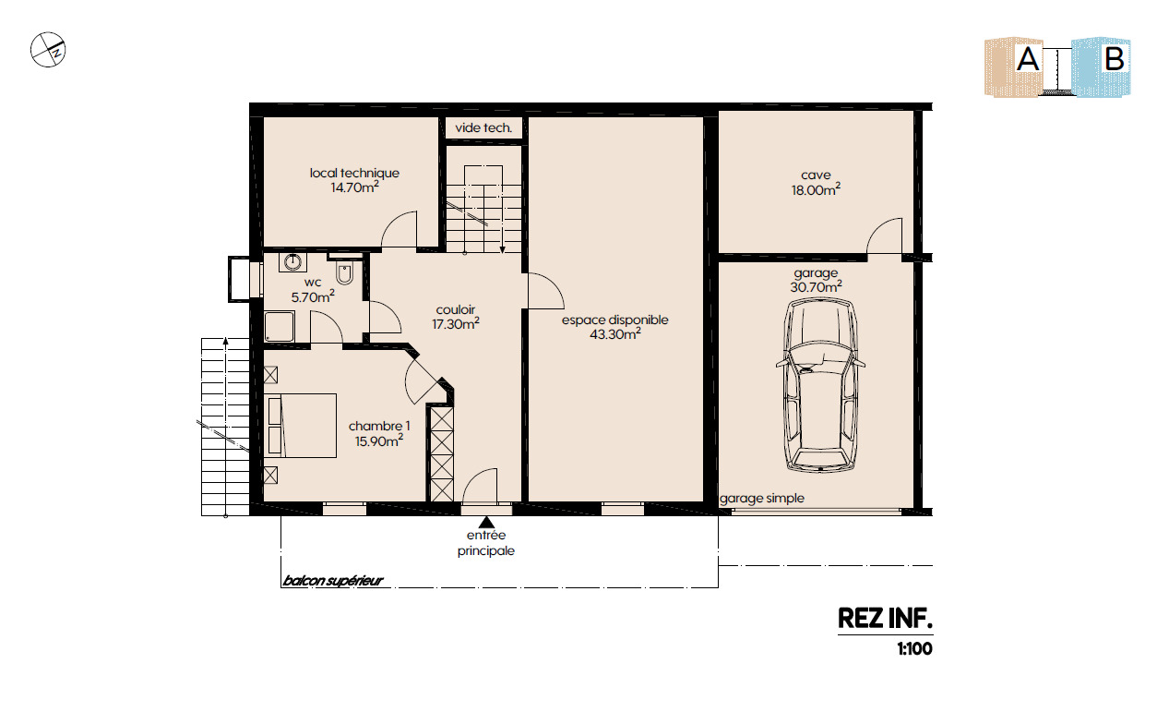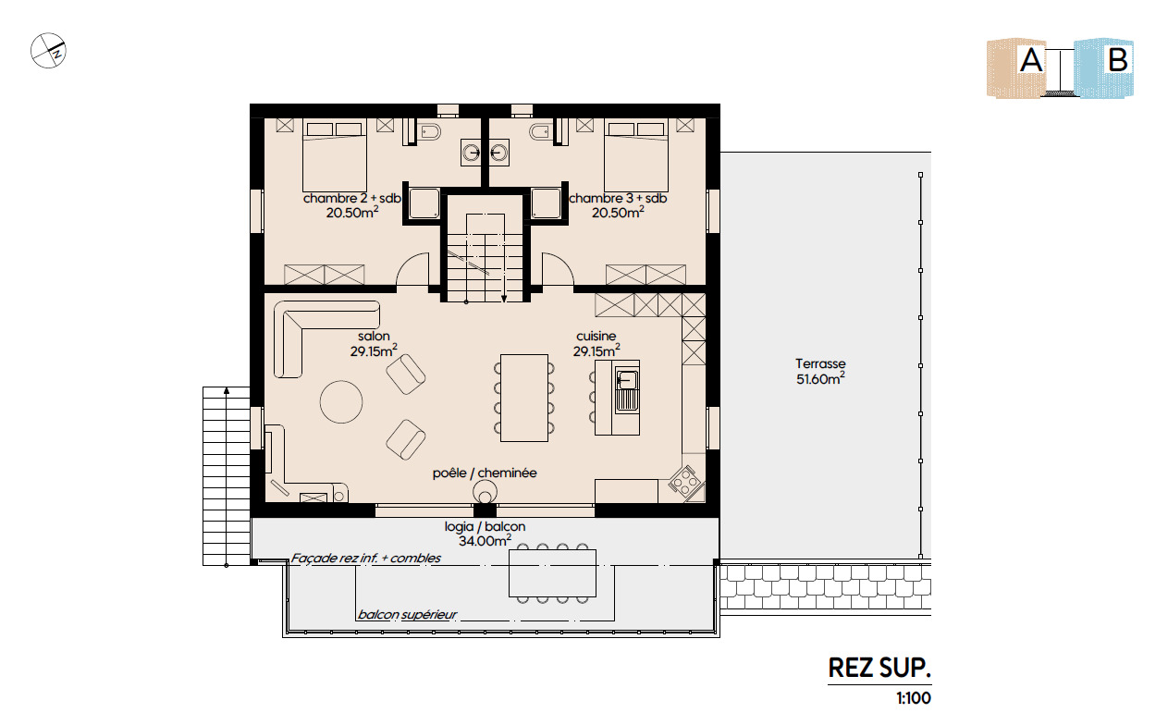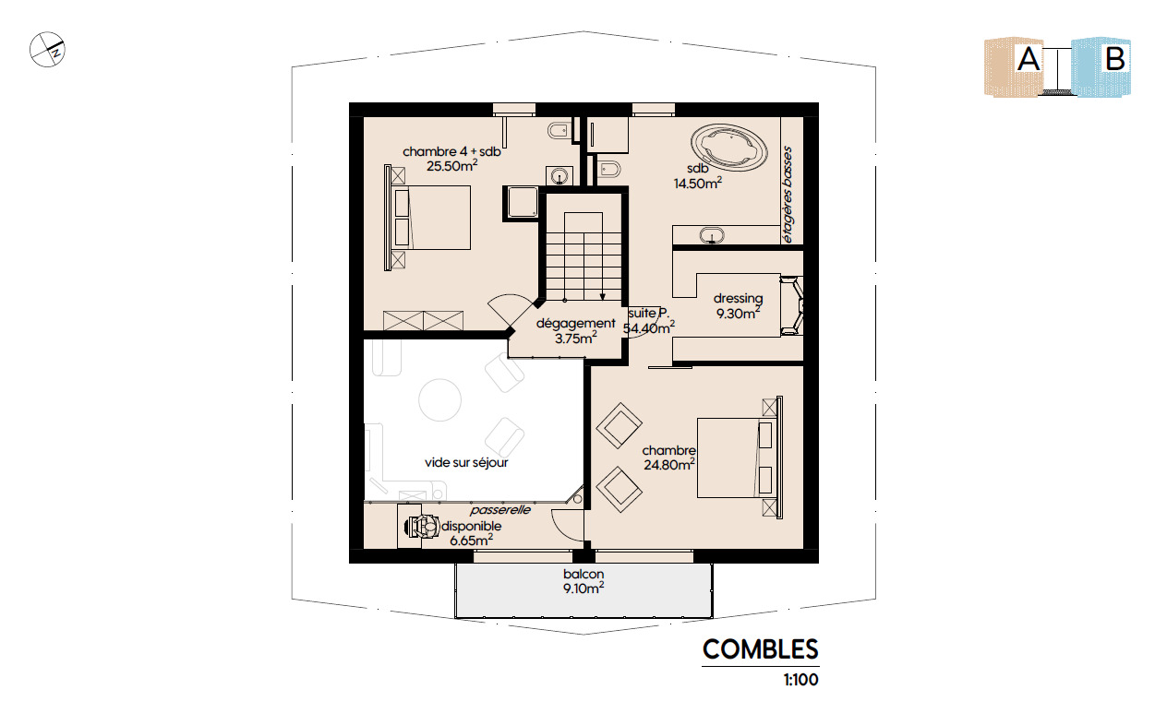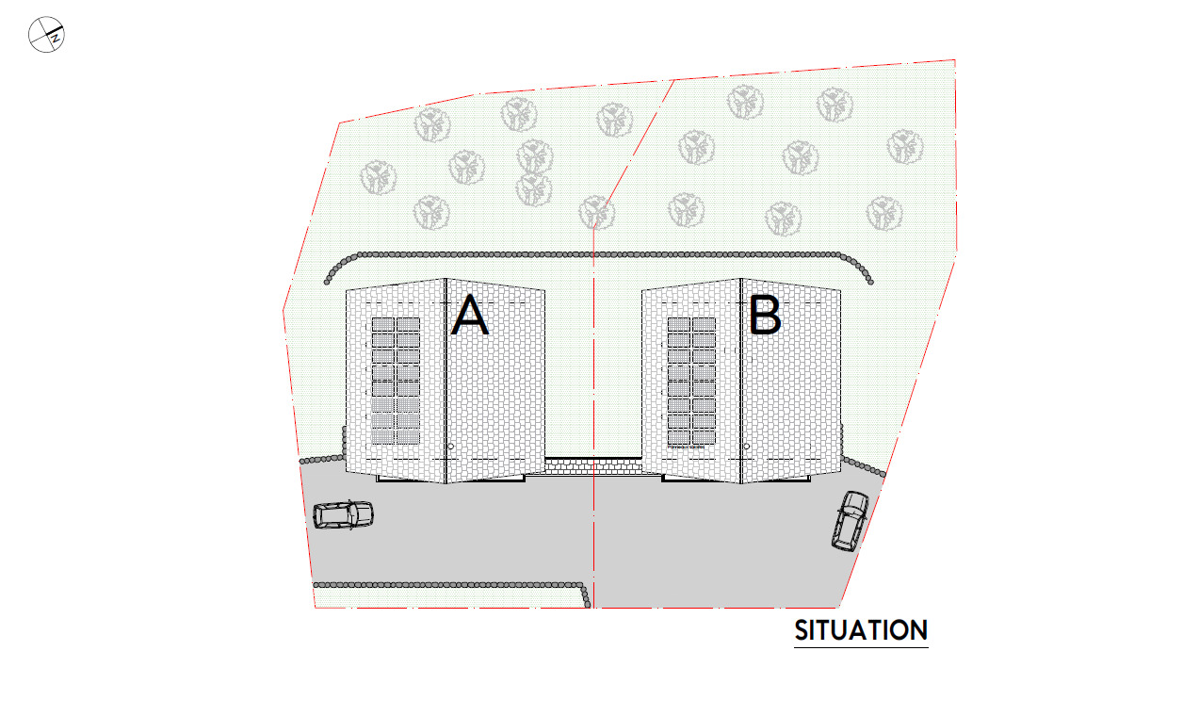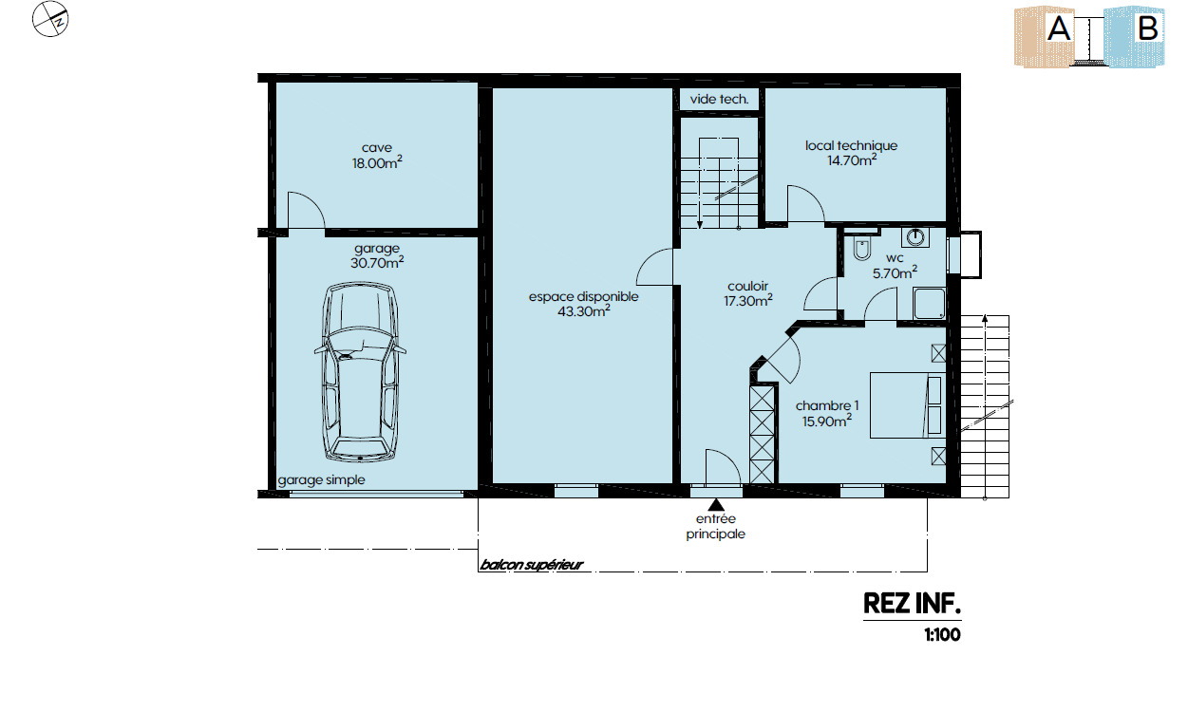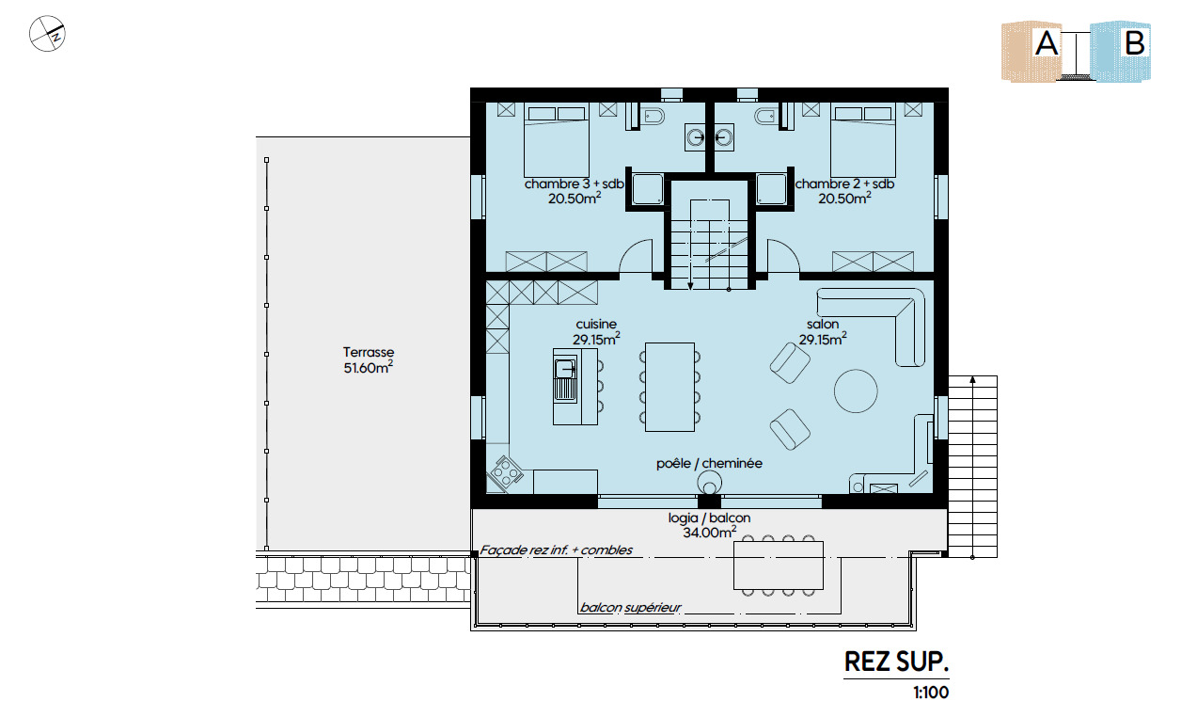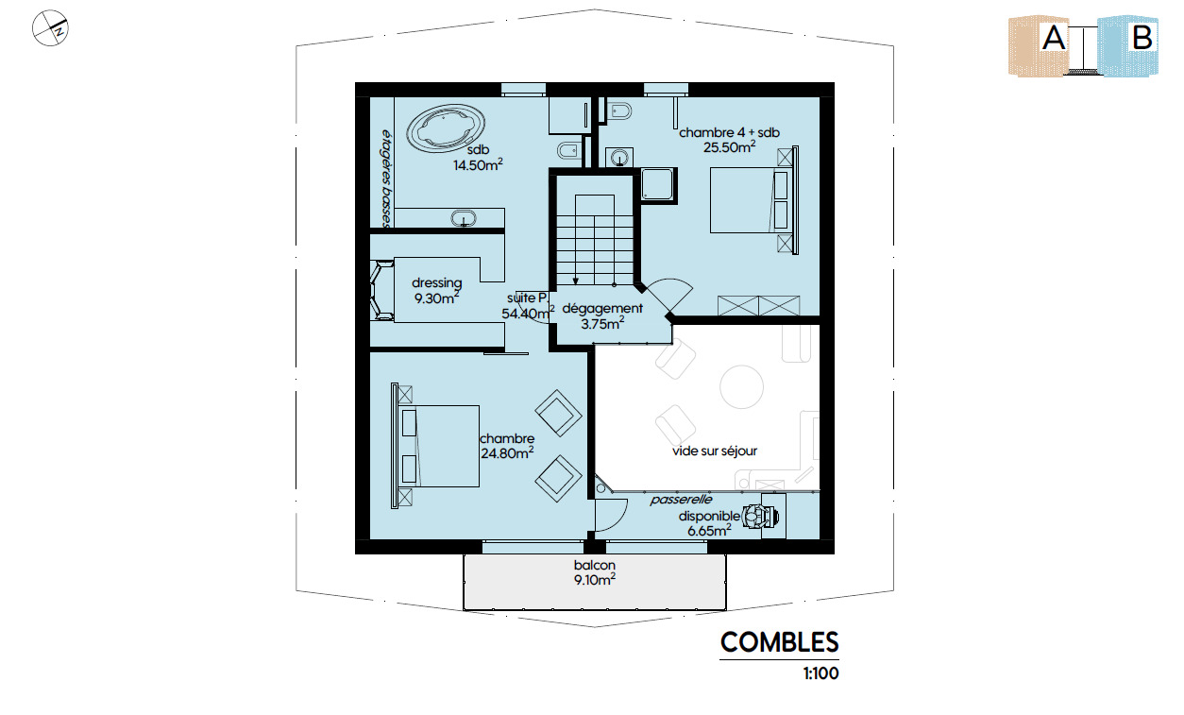Exclusive offer
Exclusivity - Two superb new chalets on plan for sale
Living area297 m²
Object PriceCHF 3,350,000.-
Availability01.01.2027
Localisation
1874 ChampéryCharacteristics
Reference
Les Journelles A&B
Availability
01.01.2027
Second home
Non authorized
Sale to persons abroad authorized
Yes
Bedrooms
5
Total number of floors
3
Weighted Surface
336 m²
Condition of the property
New
Standing
Upmarket
Living area
297 m²
Total surface
409 m²
Parking places
Yes, obligatory
Number of parkings
Interior
1 | included
Exterior
4 | included
Description
Avanthay Immobilier - Champéry
Nestled in a privileged environment in the heart of a popular area of Champéry, two superb new chalets off-plan for sale.
In an enchanting little setting in the Portes du Soleil, one of the world's largest ski areas, far from the hustle and bustle, bathed in light and facing the majestic Dents du Midi, these residences combine Alpine elegance and contemporary comfort in an exceptional natural setting.
Their location combines proximity to the center and ski lifts with the tranquility of an unspoilt site.
Each chalet, built on three levels, boasts meticulous architecture and luminous interiors designed to welcome family and friends in the best possible conditions.
The living rooms comprise a vast living room with fireplace, a dining room and a kitchen, all open-plan and with a surface area of almost 60m2, part of which, thanks to the void over the living room, benefits from the roof structure; the terrace and south-facing balcony totalling over 80m2 extend this living space during the hot summers.
The sleeping areas are at the rear of the first floor, with 2 en suite bedrooms and bathroom, and on the upper floor, with 2 spacious bedrooms, including the 70m2 master with en suite shower room and dressing room (possibility of integrating 3 bedrooms instead of 2).
The lower level also houses a bedroom with en suite bathroom, ideal for families with household staff, as well as practical living areas: checkroom, ski-room, laundry room, machine room and 1-car garage; an outdoor parking space is available to complete each chalet.
Designed using quality materials and with particular attention to finishing touches, these two new chalets offer a rare opportunity to acquire an exceptional main residence in one of the most sought-after villages, a safe and sustainable investment in the heart of the Swiss Alps.
For sale as primary residence only.
Construction description on request
Price per chalet: CHF 3'350'000.-
Nestled in a privileged environment in the heart of a popular area of Champéry, two superb new chalets off-plan for sale.
In an enchanting little setting in the Portes du Soleil, one of the world's largest ski areas, far from the hustle and bustle, bathed in light and facing the majestic Dents du Midi, these residences combine Alpine elegance and contemporary comfort in an exceptional natural setting.
Their location combines proximity to the center and ski lifts with the tranquility of an unspoilt site.
Each chalet, built on three levels, boasts meticulous architecture and luminous interiors designed to welcome family and friends in the best possible conditions.
The living rooms comprise a vast living room with fireplace, a dining room and a kitchen, all open-plan and with a surface area of almost 60m2, part of which, thanks to the void over the living room, benefits from the roof structure; the terrace and south-facing balcony totalling over 80m2 extend this living space during the hot summers.
The sleeping areas are at the rear of the first floor, with 2 en suite bedrooms and bathroom, and on the upper floor, with 2 spacious bedrooms, including the 70m2 master with en suite shower room and dressing room (possibility of integrating 3 bedrooms instead of 2).
The lower level also houses a bedroom with en suite bathroom, ideal for families with household staff, as well as practical living areas: checkroom, ski-room, laundry room, machine room and 1-car garage; an outdoor parking space is available to complete each chalet.
Designed using quality materials and with particular attention to finishing touches, these two new chalets offer a rare opportunity to acquire an exceptional main residence in one of the most sought-after villages, a safe and sustainable investment in the heart of the Swiss Alps.
For sale as primary residence only.
Construction description on request
Price per chalet: CHF 3'350'000.-
Conveniences
Neighbourhood
- Village
- Mountains
- Shops/Stores
- Shopping street
- Bank
- Post office
- Restaurant(s)
- Railway station
- Child-friendly
- Public swimming pool
- Sports centre
- Horse riding area
- Near a golf course
- Tennis centre
- Ski piste
- Ski resort
- Indoor swimming pool
- Ski lift
- Cross-country ski trail
- Hiking trails
- Bike trail
- Ice rink
- Doctor
Outside conveniences
- Balcony/ies
- Terrace/s
- Barn
- Parking
- Garage
Inside conveniences
- Open kitchen
- Guests lavatory
- Fireplace
Equipment
- Bath
- Shower
View
- Mountains
