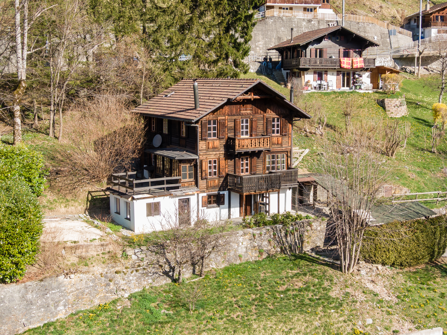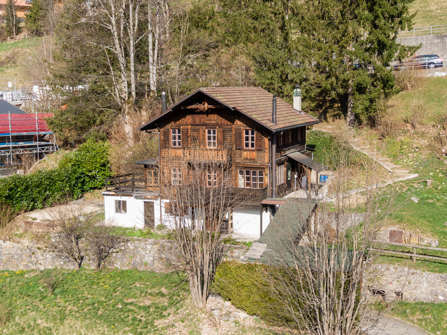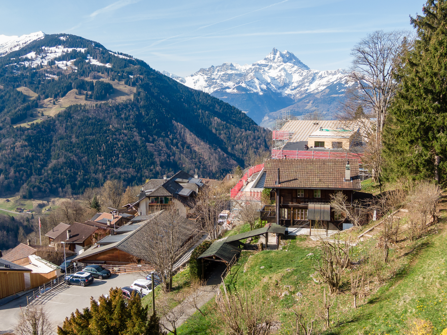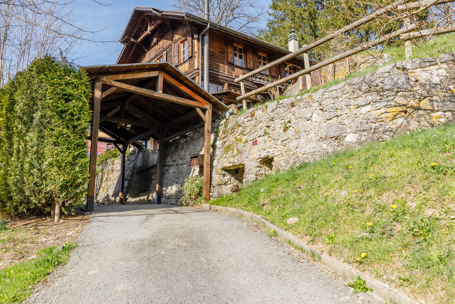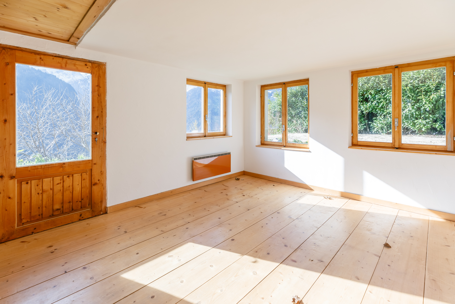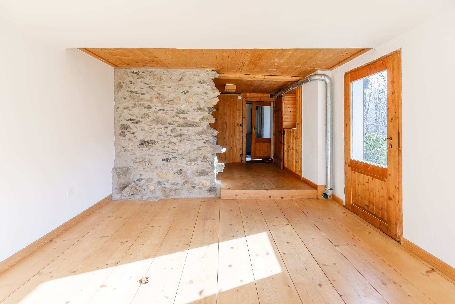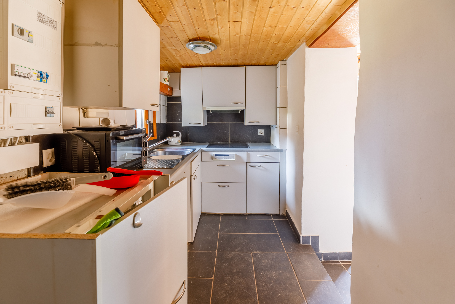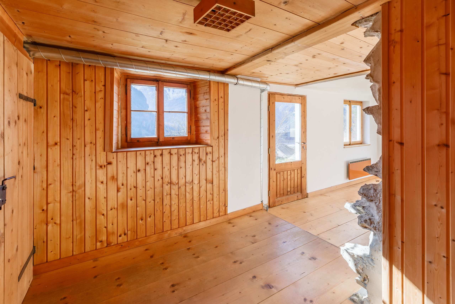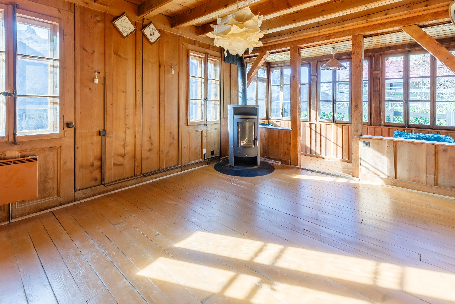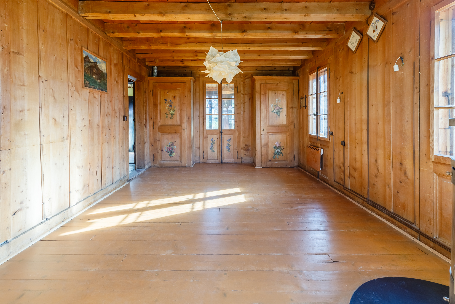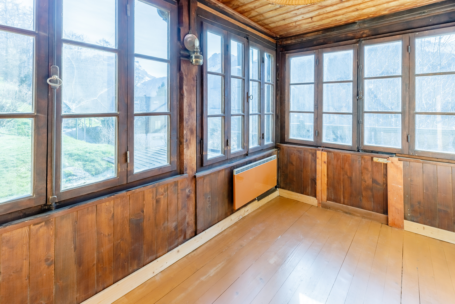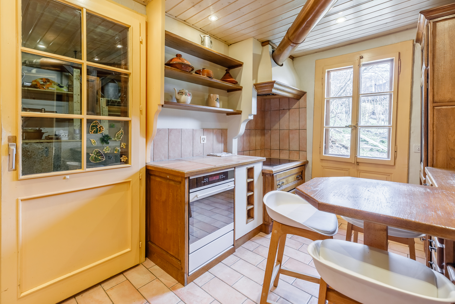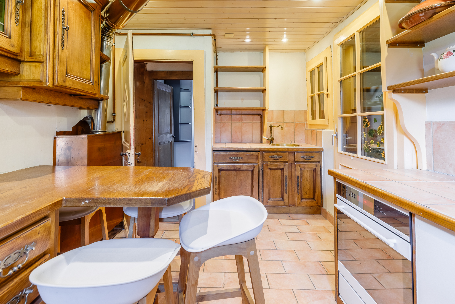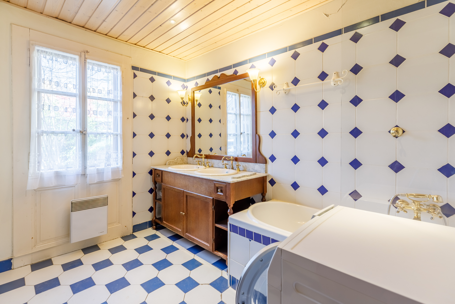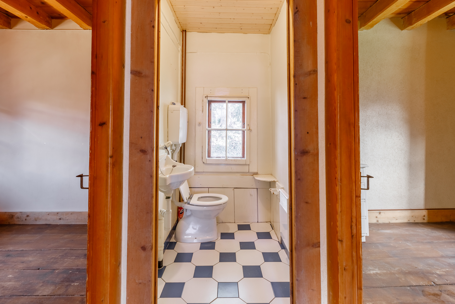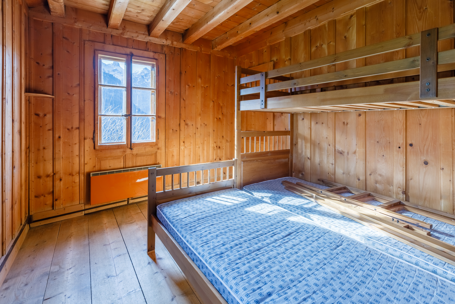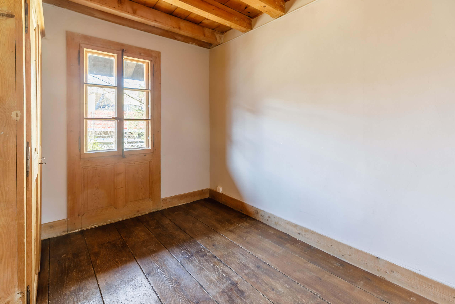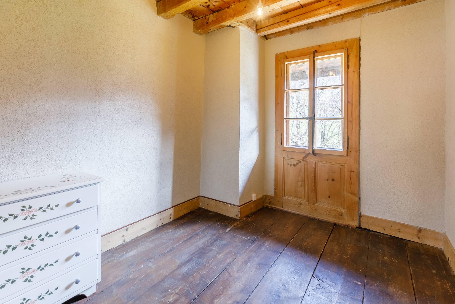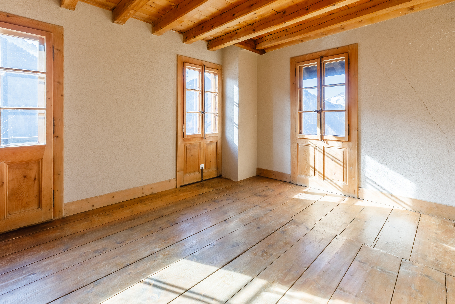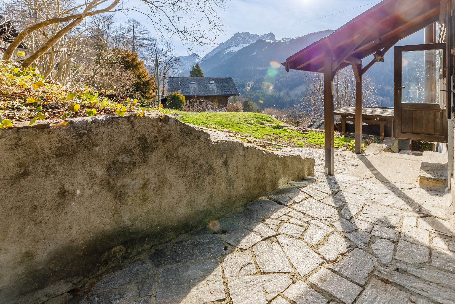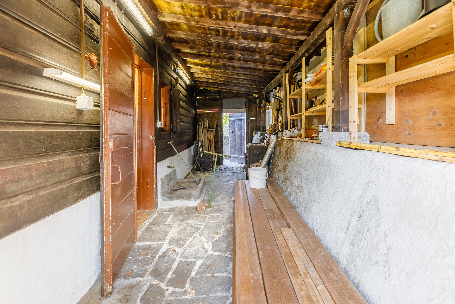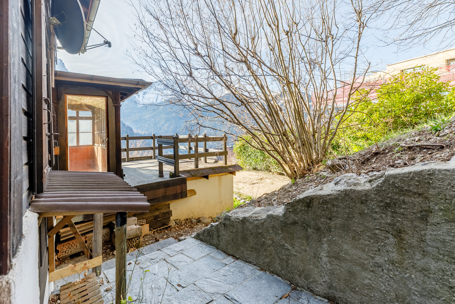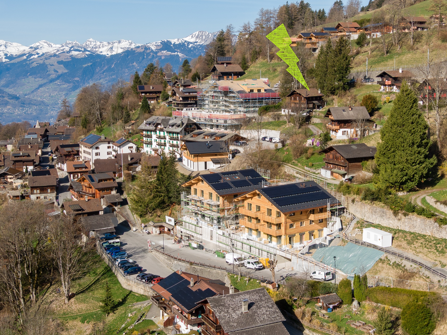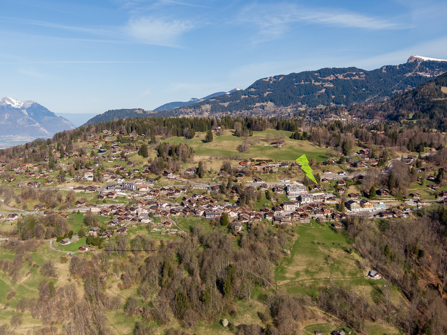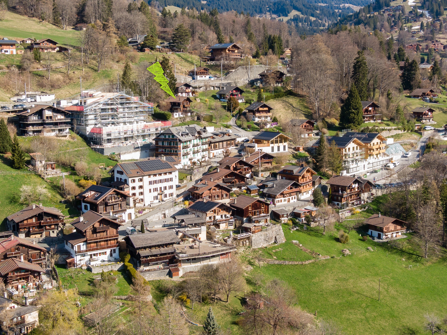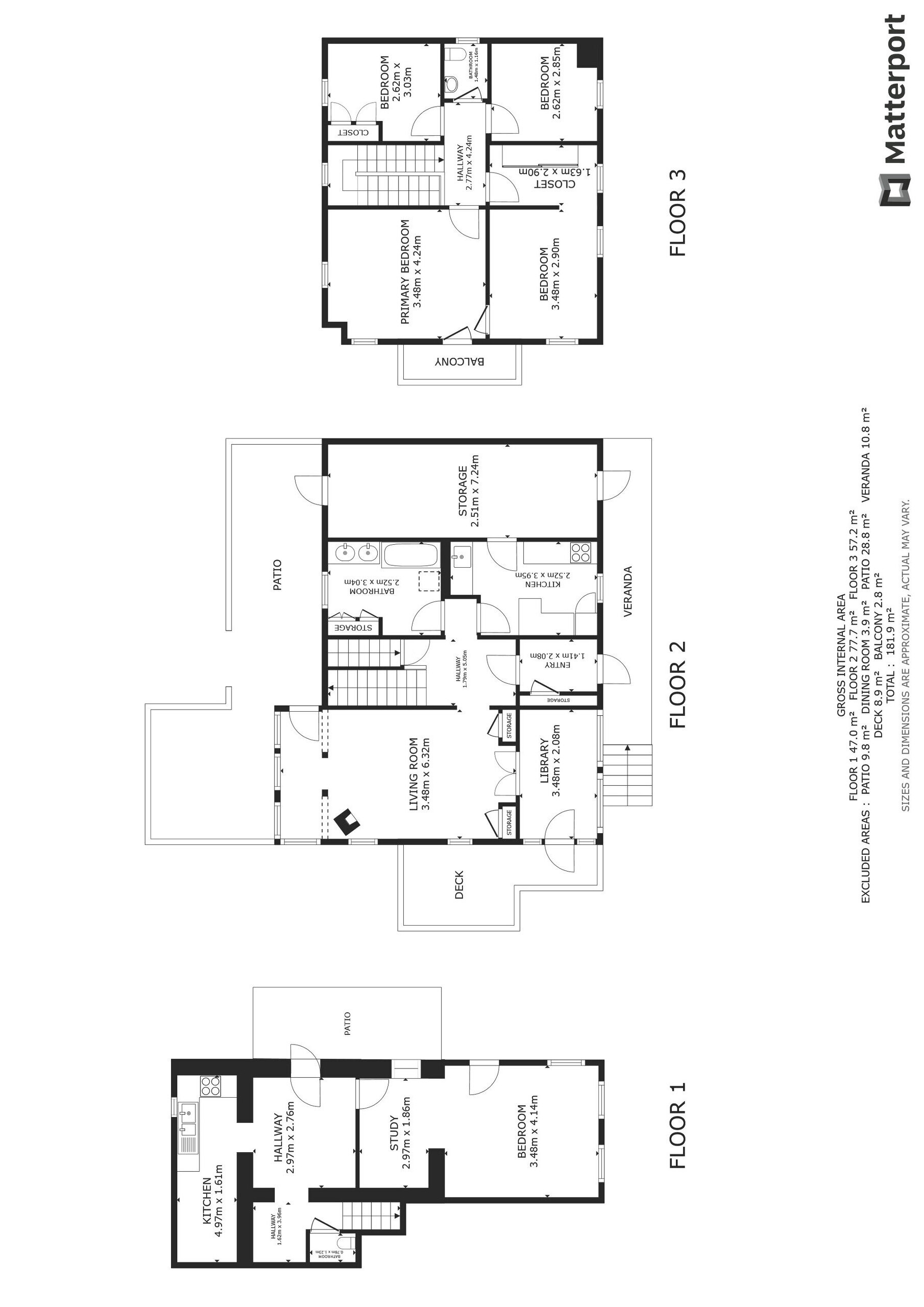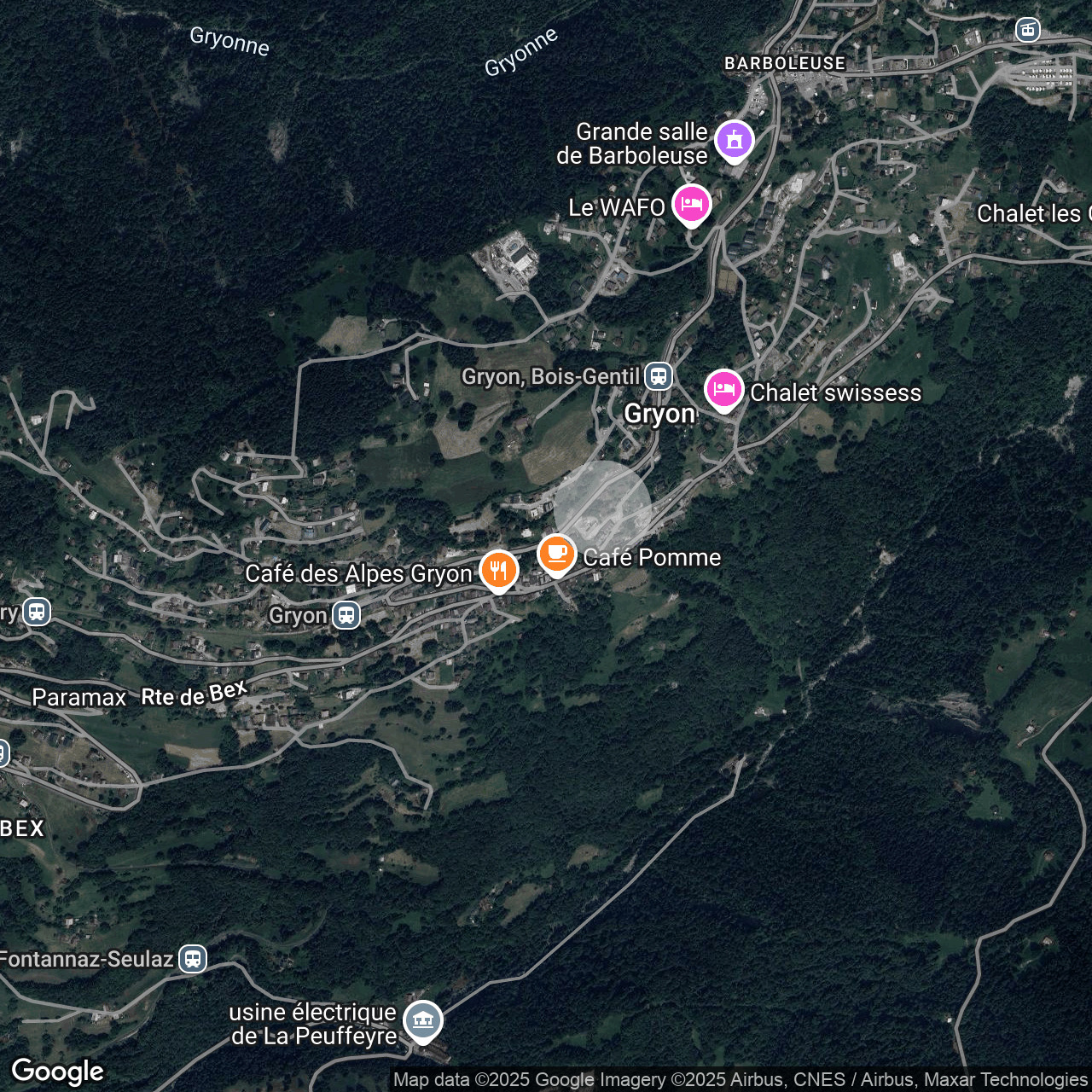Les Myosotis
Rooms8
Living area~ 145.2 m²
Object PriceCHF 990,000.-
AvailabilityImmediate
Localisation
Centre de Gryon, 1882 GryonCharacteristics
Reference
Les Myosotis
Availability
Immediate
Second home
Authorized
Sale to persons abroad authorized
Yes
Bathrooms
3
Year of construction
1880
Rooms
8
Bedrooms
5
Total number of floors
4
Heating type
Fuel oil
Heating installations
Radiator, Warm air, Stove
Domestic water heating system
Fuel oil
Condition of the property
To restore
Standing
Simple
Surface ground floor
~ 181.9 m²
Ground surface
~ 1,462 m²
Living area
~ 145.2 m²
Volume
~ 693 m³
Number of toilets
3
Parking places
Yes, obligatory
Number of parkings
Exterior
4 | CHF 40,000.- included
Description
Spacious chalet full of character in the heart of Gryon.
Spread across three floors, this charming property features five bedrooms, multiple inviting living areas, and a private garden.
A warm and welcoming home with great potential for renovation.
Spread across three floors, this charming property features five bedrooms, multiple inviting living areas, and a private garden.
A warm and welcoming home with great potential for renovation.
Conveniences
Neighbourhood
- Village
- Green
- Mountains
- Shops/Stores
- Child-friendly
- Nursery
- Primary school
- International schools
- Hiking trails
Outside conveniences
- Balcony/ies
- Terrace/s
- Garden
- Greenery
- Parking
- Carport
Inside conveniences
- Without elevator
- Eat-in-kitchen
- Separated lavatory
- Veranda
- Storeroom
- Swedish stove
- Bright/sunny
- With character
Equipment
- Furnished kitchen
- Fitted kitchen
- Bath
Floor
- Tiles
- Parquet floor
Orientation
- South
- East
Exposure
- Good
View
- Nice view
- Clear
- Mountains
Distances
Station
280 m
5'
-
-
Public transports
120 m
7'
-
-
Freeway
6.7 km
-
-
20'
Nursery school
120 m
7'
-
2'
Stores
210 m
7'
-
2'
Cable car
1.25 km
23'
17'
3'
Restaurants
260 m
7'
7'
1'
