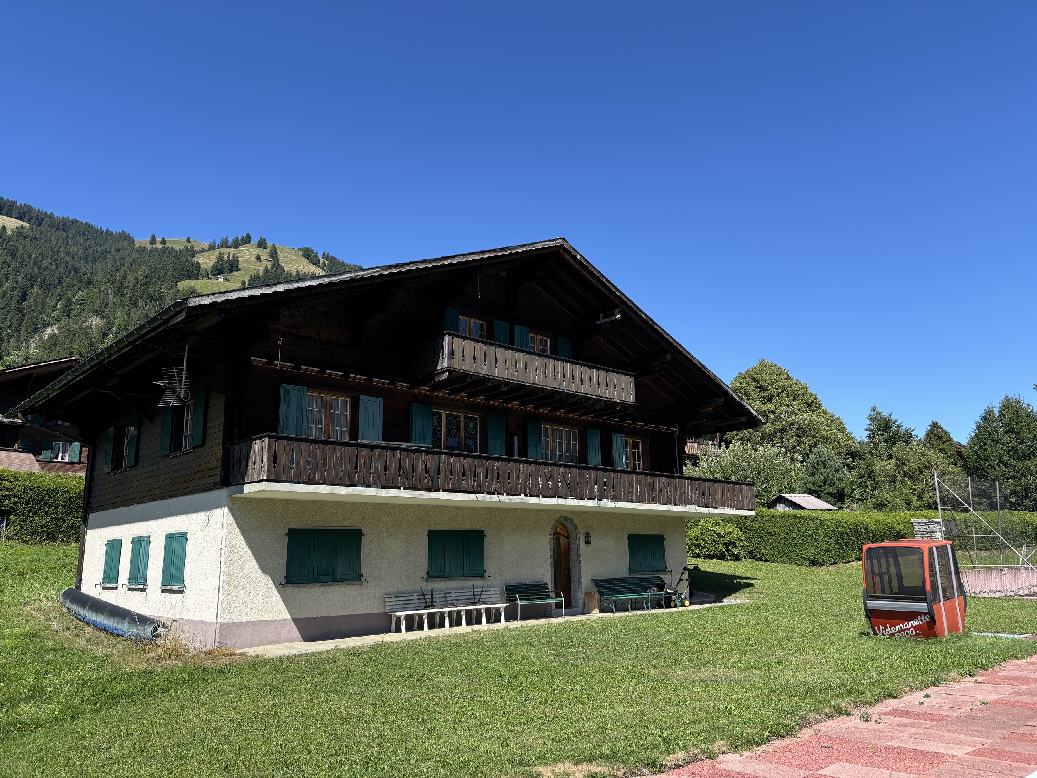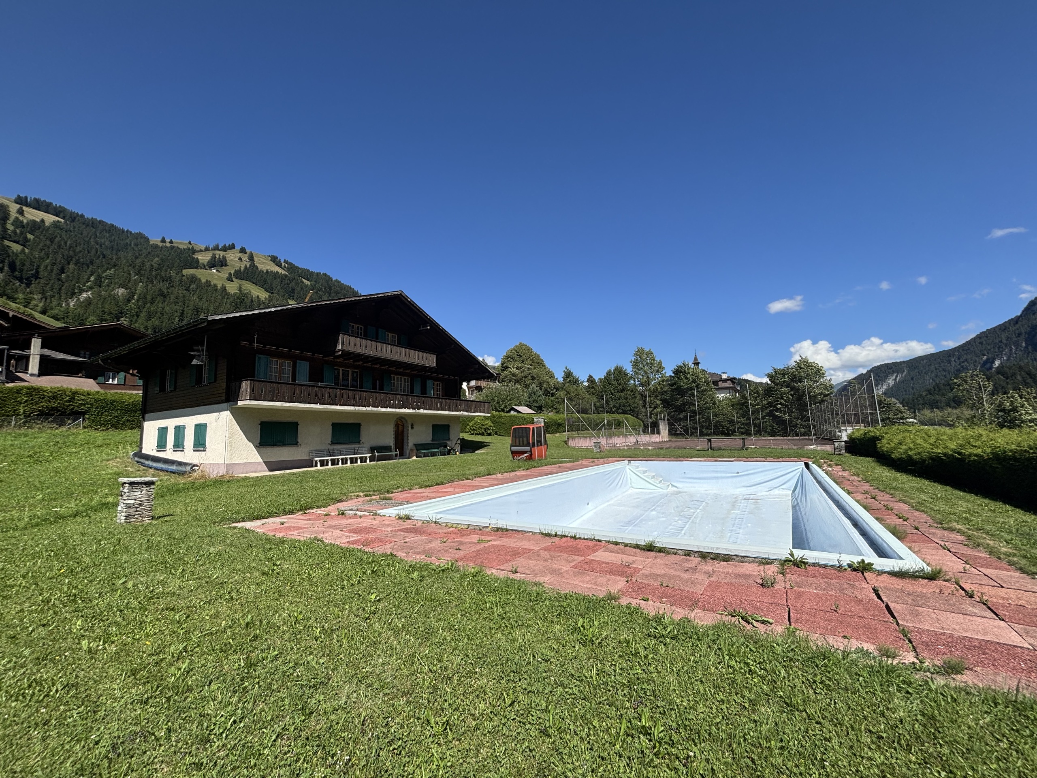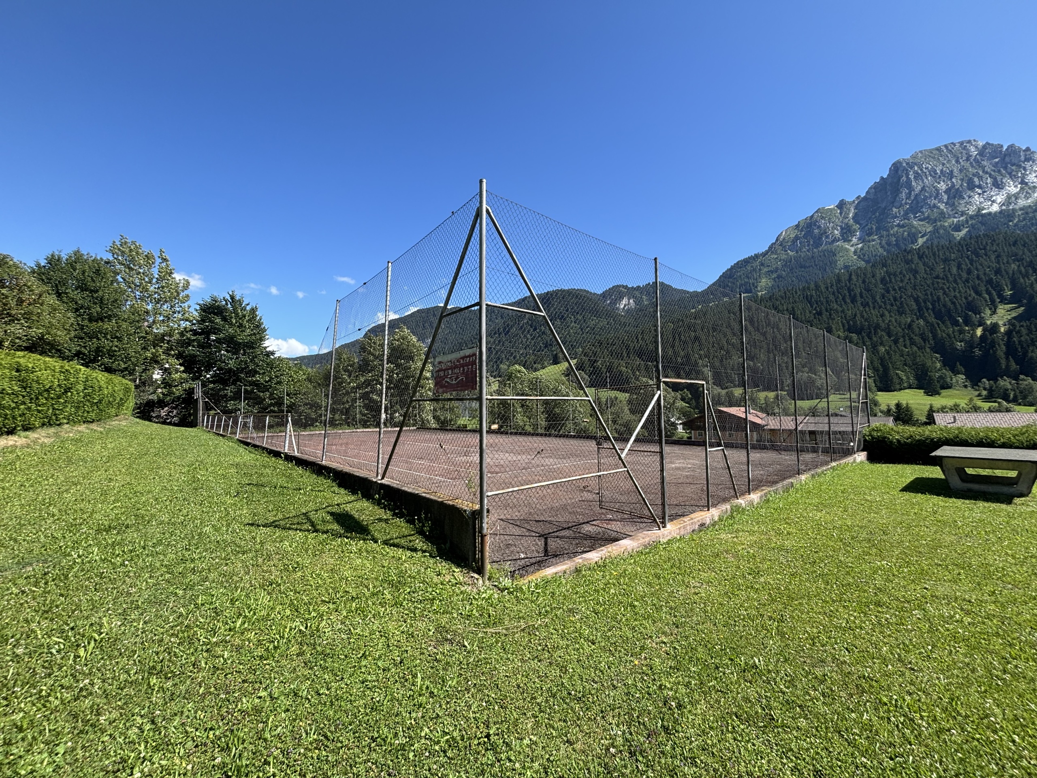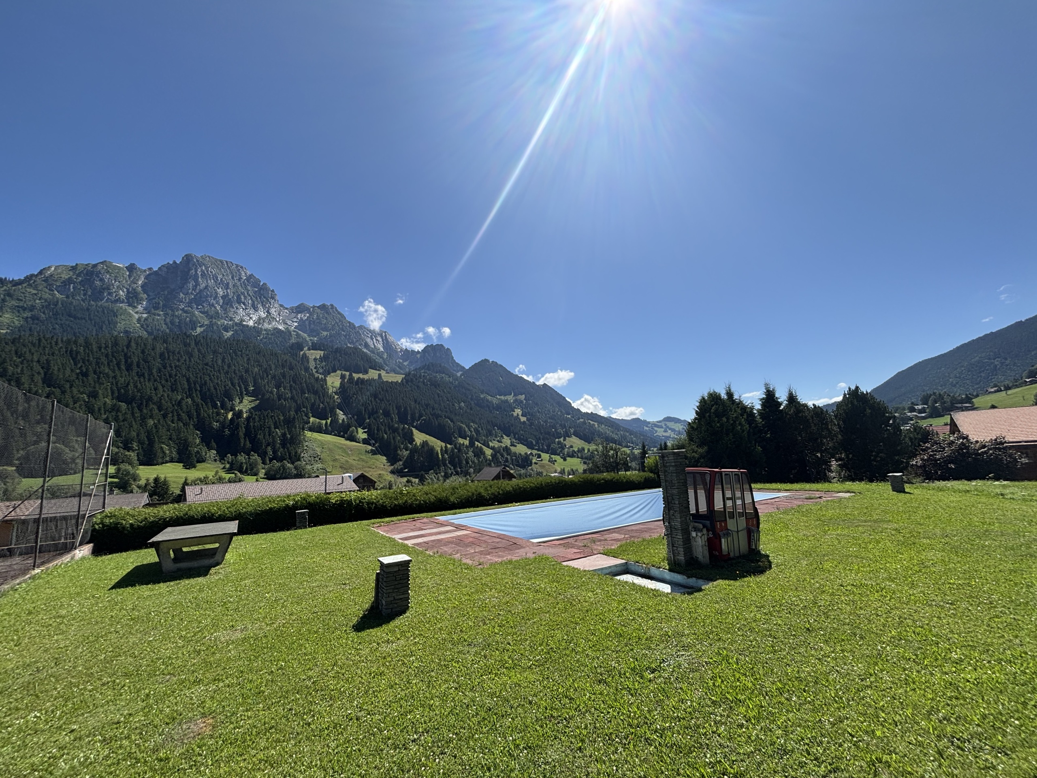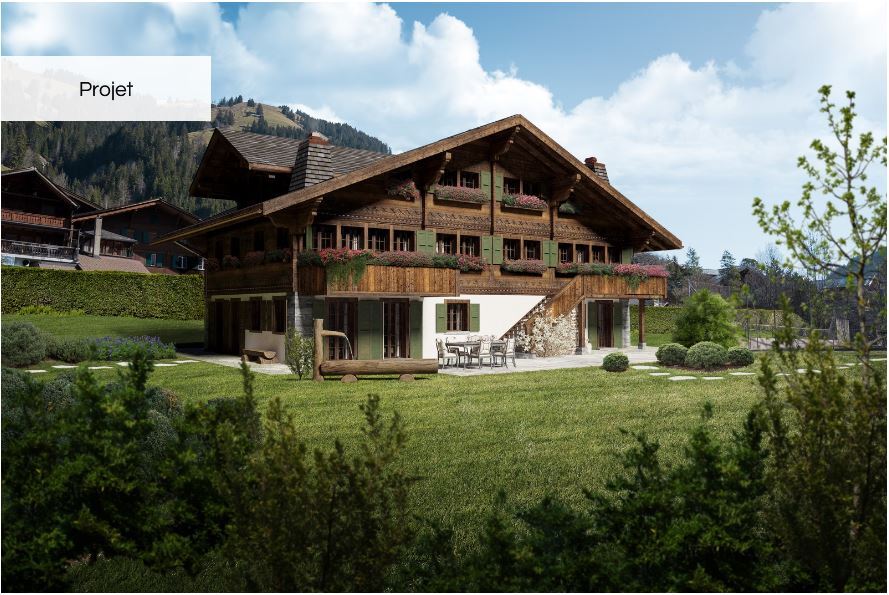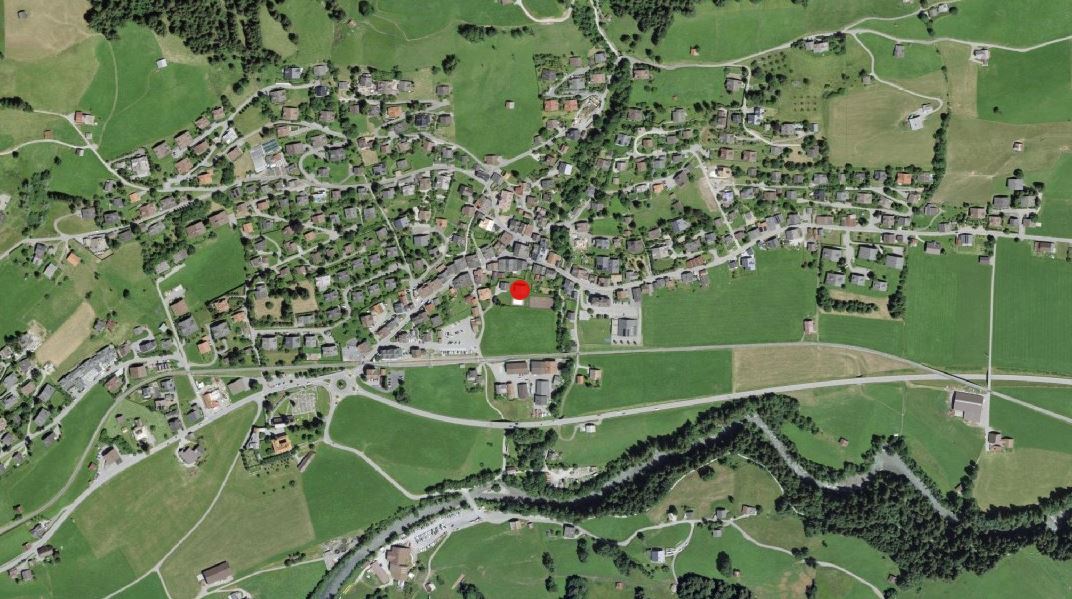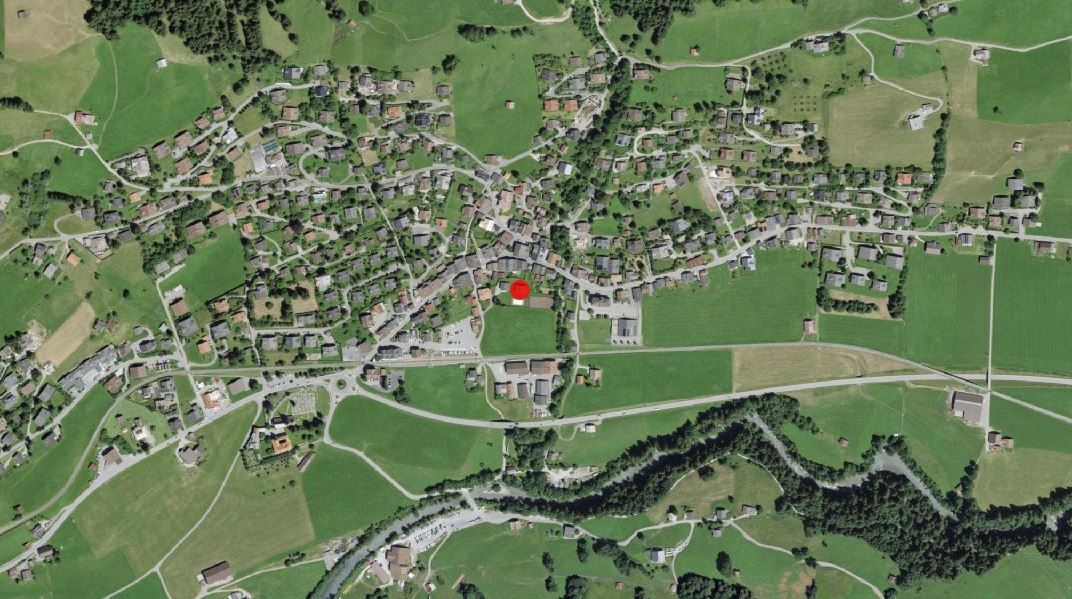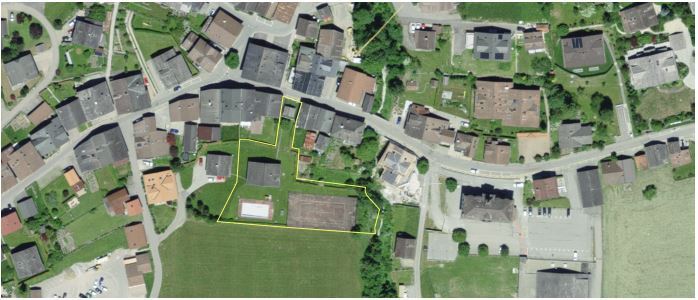LA MASCOTTE
Localisation
Au coeur du village historique de Rougemont, 1659 RougemontCharacteristics
Description
In the heart of the historic village of Rougemont, this magnificent property offers great development and layout possibilities according to the studies available at our agency. This plot is located on two different building zones: "village and hamlet zone" and "chalet zone", offering you easy access and beautiful surrounding views. Underground parking or other outbuildings could be built under the new volume(s).
PLOT DESCRIPTION
- Plot surface: 2,782 m2
- Current building footprint: 126 m2
- Access easement to the south of the plots
This chalet built in 1963 has 3 levels but has not undergone any major renovation since its construction.

