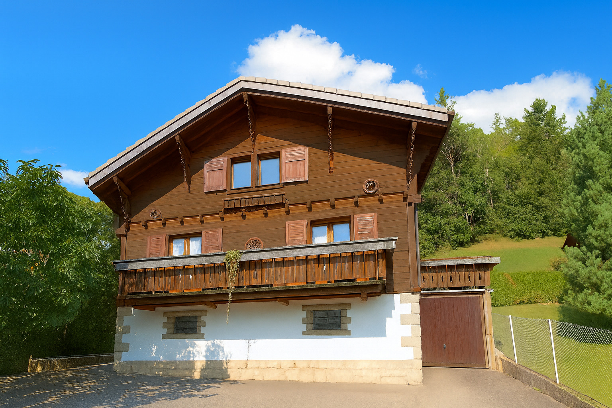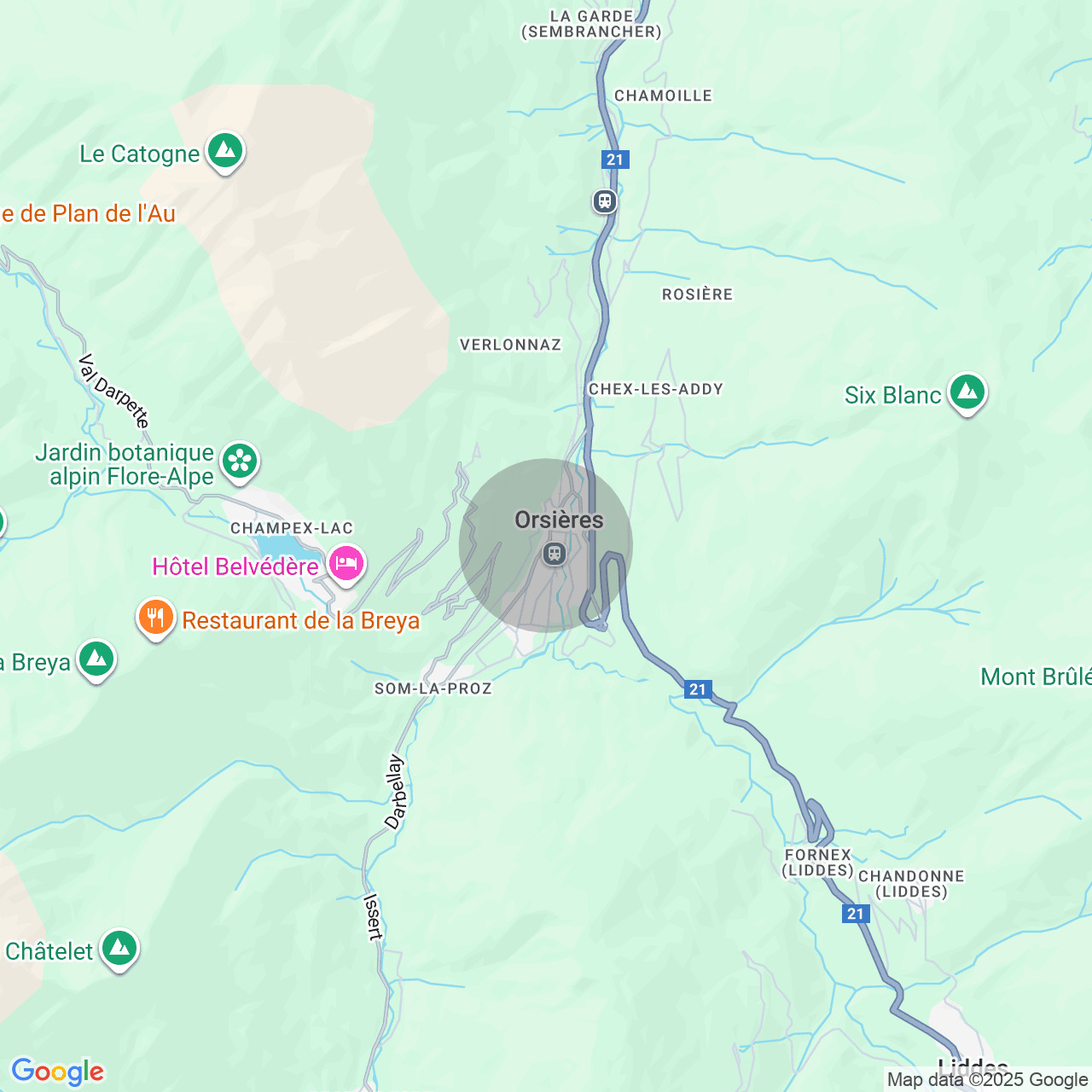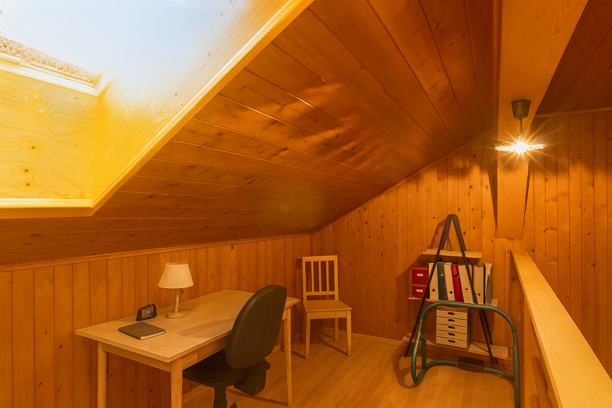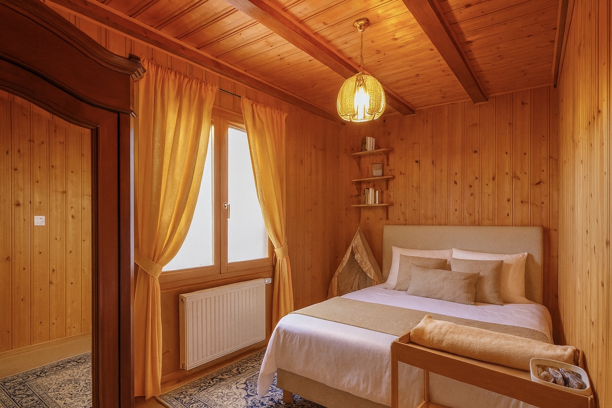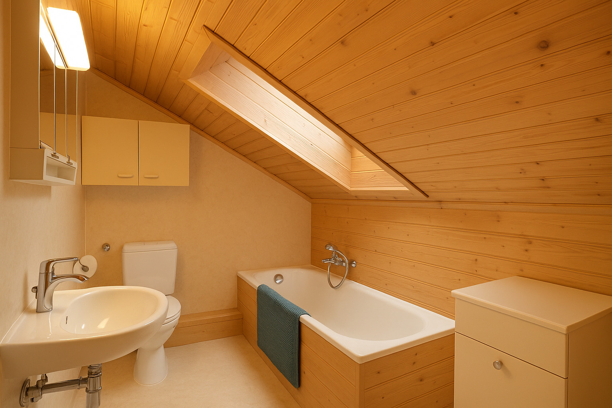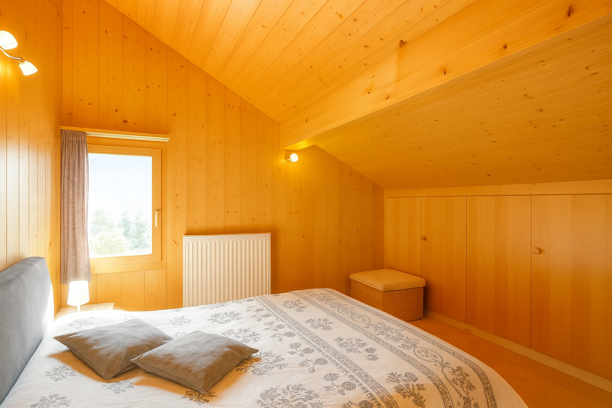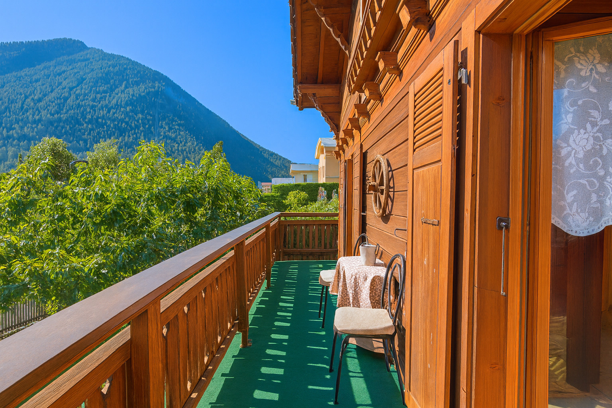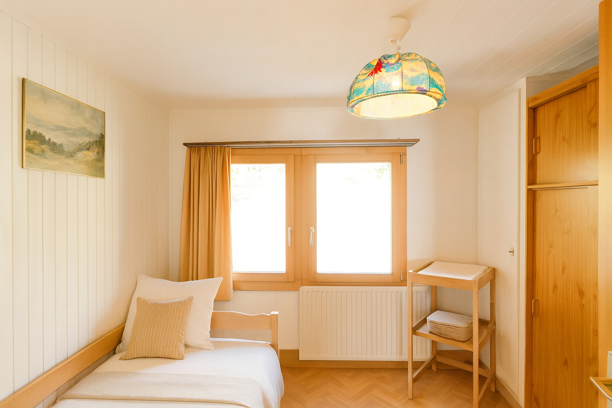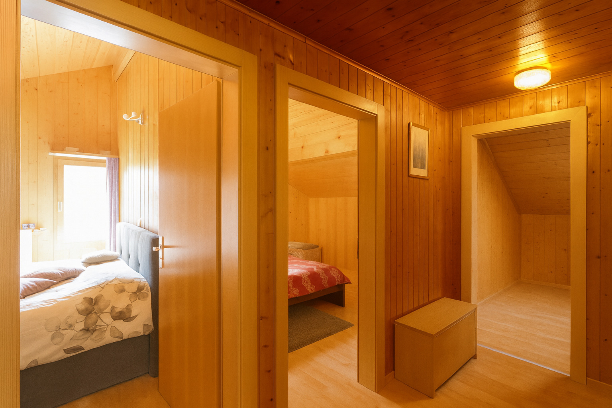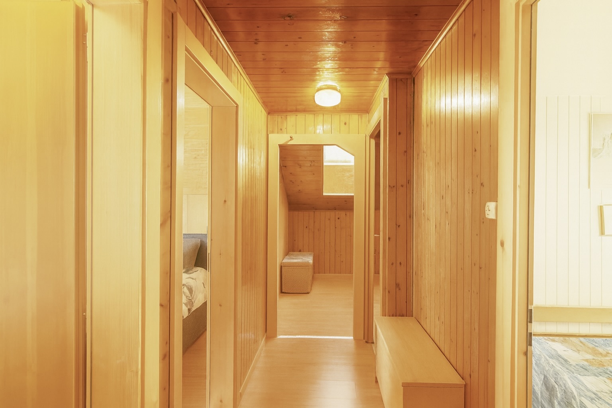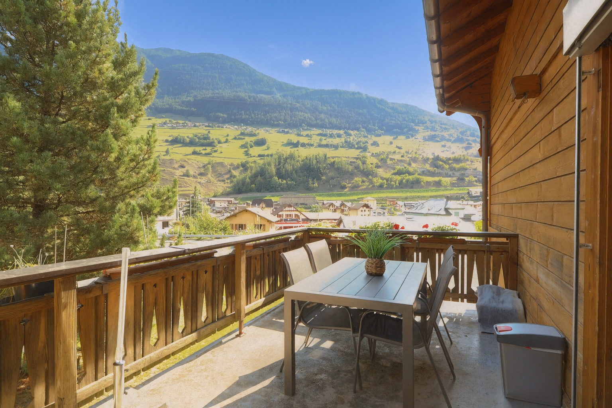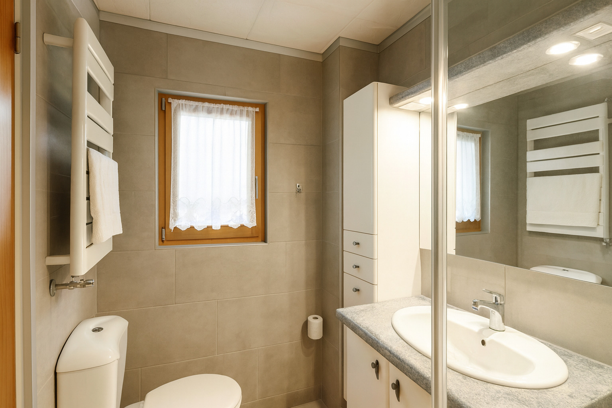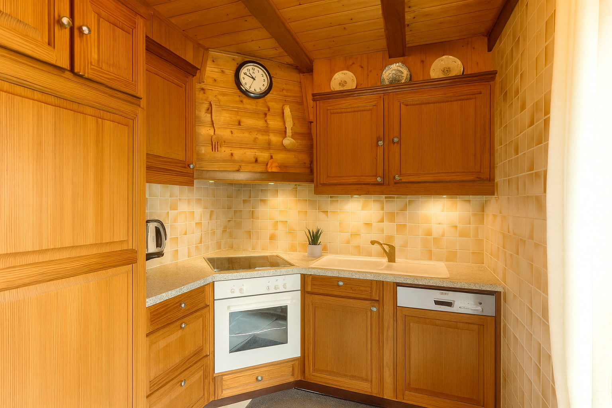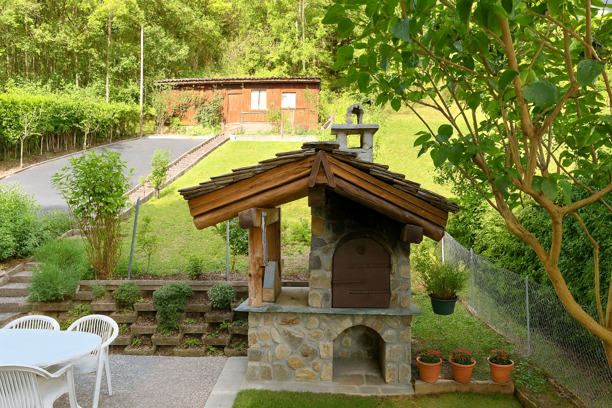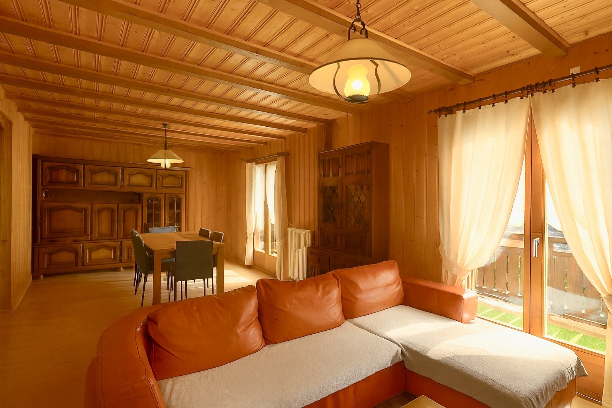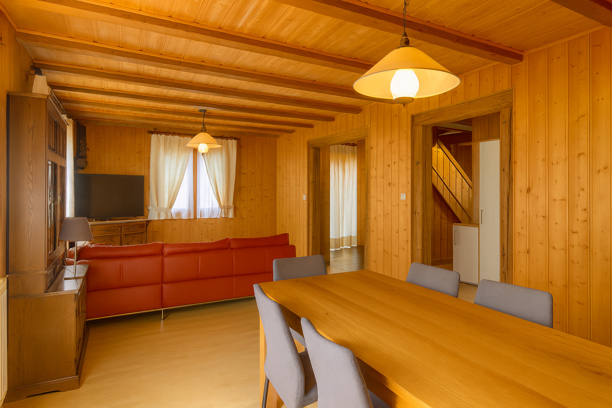AUTHENTIC 5.5-ROOM CHARMING CHALET
Localisation
AU COEUR DU VILLAGE, 1937 OrsièresCharacteristics
Number of parkings
Description
The chalet is composed as follows:
Ground floor:
- Entrance hall
- A living room with two exterior accesses leading to the balcony
- A fully equipped kitchen with direct access to the terrace
- A bathroom with shower, WC, sink and window
- A first bedroom
- A terrace
- A balcony
First floor:
- Three bedrooms with custom wall cabinets
- A bathroom with bathtub, WC, sink and window
- A storage room
- A mezzanine
- A trap leading to the attic
Basement:
- Two cellars
- A workshop with an exterior access
- A laundry room with technical part with an access leading to the exterior
This house also has a locked garage as well as three exterior parking spaces, offering practical comfort and ideal parking space for the family as well as for guests.
Please do not hesitate to contact us to organize a visit and discover this exceptional property in person.
Conveniences
Neighbourhood
- Village
- Villa area
- Green
- Mountains
- Residential area
- Shops/Stores
- Bank
- Post office
- Restaurant(s)
- Pharmacy
- Railway station
- Bus stop
- Child-friendly
- Playground
- Nursery
- Preschool
- Primary school
- Sports centre
- Hiking trails
- Bike trail
- Soccer pitch
- Religious monuments
- Doctor
Outside conveniences
- Balcony/ies
- Terrace/s
- Garden
- Exclusive use of garden
- Greenery
- Shed
- Garage
- Visitor parking space(s)
- From road
- Built on even grounds
- Barbecue
Inside conveniences
- Without elevator
- Eat-in-kitchen
- Cellar
- Garret
- Storeroom
- Workshop
- Unfurnished
- Built-in closet
- Fireplace connection
- Double glazing
- Triple glazing
- Bright/sunny
- Natural light
- Penthouse
- Mezzanine
- Exposed beams
- With character
- Traditional solid construction
Equipment
- Fitted kitchen
- Ceramic glass cooktop
- Oven
- Fridge
- Freezer
- Dishwasher
- Washing machine
- Connections for washing tower
- Shower
- Bath
- Phone
- Cable/TV
- WiFi
- Internet connection
- Optic fiber
Floor
- Tiles
- Laminated
Condition
- Good
Orientation
- South
- East
Exposure
- Optimal
- All day
View
- Nice view
- Clear
- Far view
- Valley view
- Unobstructed
- With an open outlook
- Rural
- Forest
- Mountains
- Alps
Style
- Rustic
