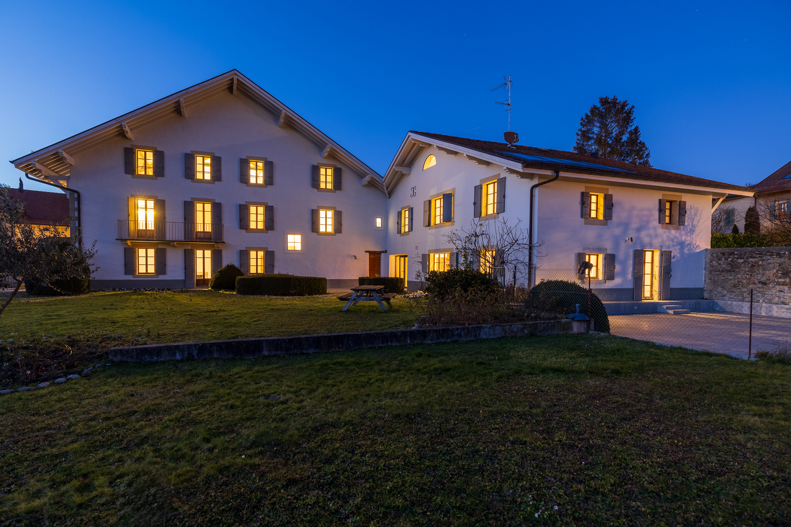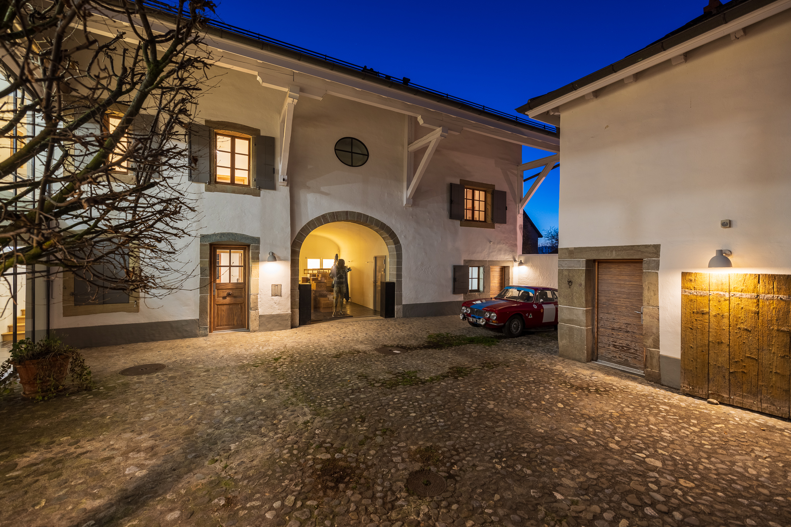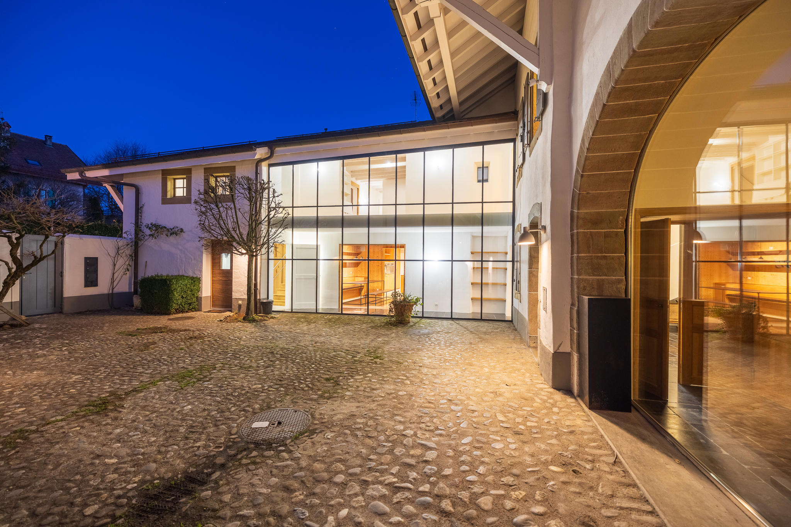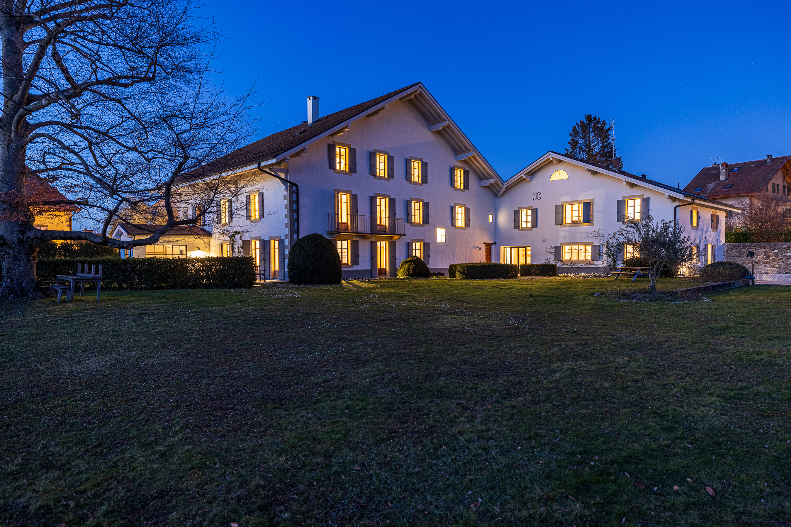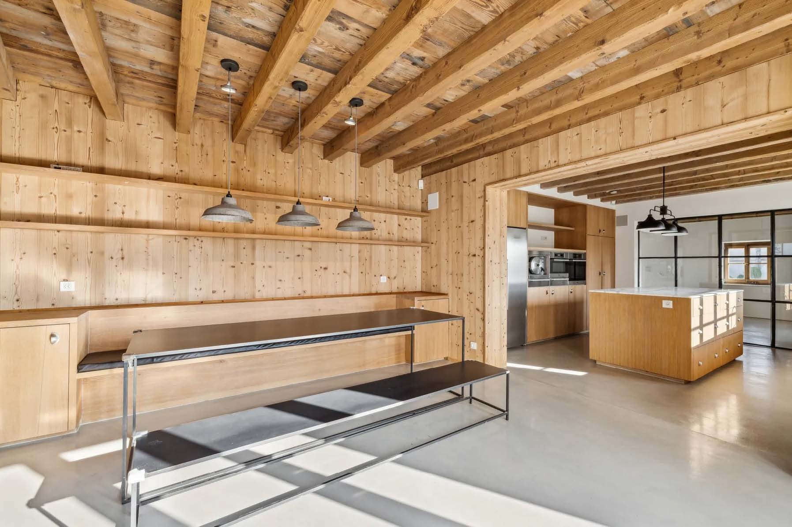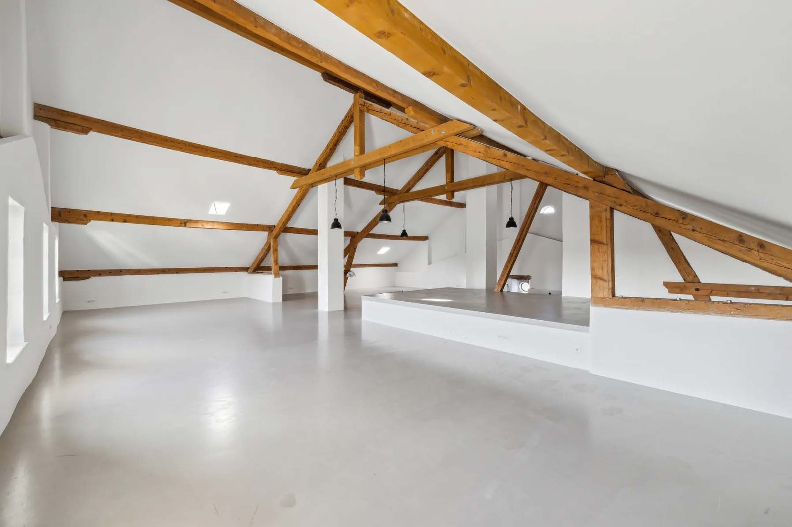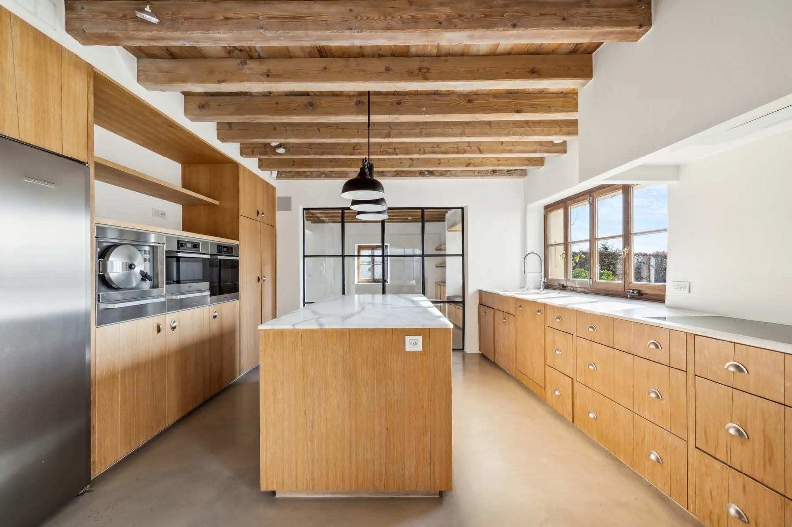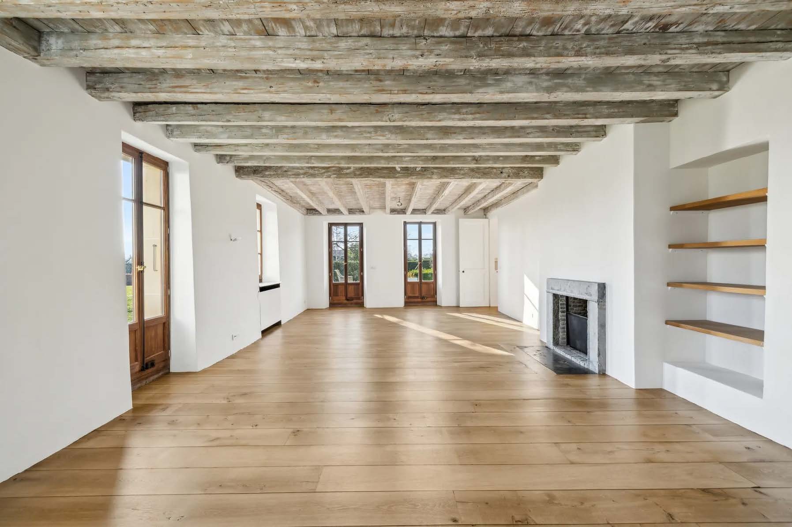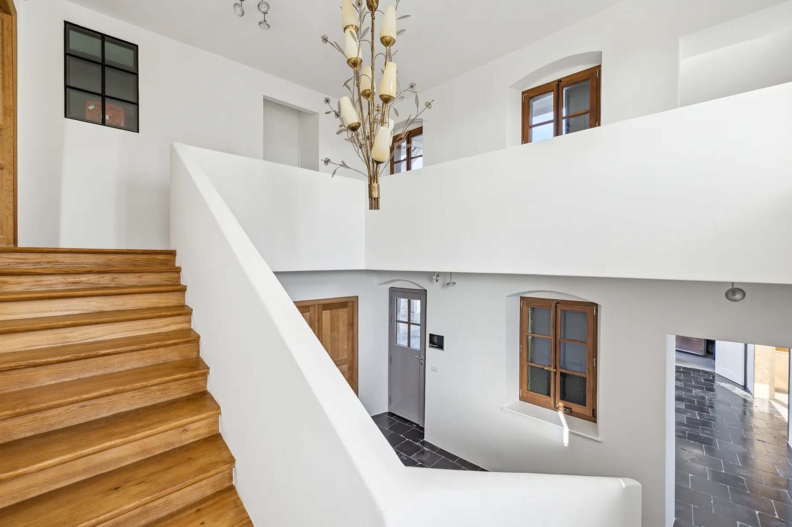Favorite
Château de Jussy
Rooms30
Living area1,100 m²
Object PricePrice upon request
AvailabilityImmediate
Localisation
Centre du village, 1254 JussyCharacteristics
Reference
88809
Availability
Immediate
Bathrooms
10
Year of construction
1850
Latest renovations
2025
Rooms
30
Bedrooms
10
Heating type
Gas
Heating installation
Radiator
Domestic water heating system
Gas
Condition of the property
Very good
Standing
Upmarket
Ground surface
3,000 m²
Living area
1,100 m²
Useful surface
1,200 m²
Parking places
Yes, obligatory
Description
Just 12 kilometers from the center of Geneva, this sumptuous 19th-century residence is located in the heart of the Geneva countryside, in the charming village of Jussy. Nestled in a landscaped park of over 3,000 m², it enjoys an enchanting setting with unobstructed views of the Alps and the Salève. Recently renovated with great care, this property is a perfect blend of old-world charm and modern comfort. Its elegant architecture, characterized by exposed stone walls, period beams and generous volumes, creates a warm and refined atmosphere.
From the entrance, a spacious hall leads to a double living room bathed in light, with high ceilings and a fireplace that adds a touch of conviviality. This reception room opens onto a south-facing terrace, ideal for enjoying the peaceful, green surroundings. Nearby, a vaulted dining room extends into an air-conditioned wine cellar, perfect for lovers of fine wines. A glazed workshop, a bright dining kitchen with direct access to a southeast-facing terrace, and a second living room dedicated to moments of relaxation complete this level. A sauna, laundry room and guest toilet provide additional amenities, designed for optimum comfort.
The upper floor hosts a spacious master suite featuring two dressing rooms and an elegant bathroom with en-suite shower. Four additional bedrooms, two bathrooms and a lounge area for children make up this night area, designed to offer privacy and serenity. The second floor offers an additional bedroom, bathroom and office space, perfect for telecommuting or reading. Each space has been designed to optimize natural light and sublimate the harmony of the noble materials used during the renovation.
A service staircase serves all levels and leads in particular to a company apartment on the second floor, comprising a living room with open kitchen, a bedroom and a shower room. Under the roof, a vast 300 m² space has been converted into a self-contained apartment. Outside, the entrance courtyard houses a charming restored dovecote that can be used as an independent duplex office. This fully-secured property also boasts four outdoor parking spaces. Its privileged setting and timeless charm make it a unique place, offering an exceptional quality of life just a few minutes from Geneva.
From the entrance, a spacious hall leads to a double living room bathed in light, with high ceilings and a fireplace that adds a touch of conviviality. This reception room opens onto a south-facing terrace, ideal for enjoying the peaceful, green surroundings. Nearby, a vaulted dining room extends into an air-conditioned wine cellar, perfect for lovers of fine wines. A glazed workshop, a bright dining kitchen with direct access to a southeast-facing terrace, and a second living room dedicated to moments of relaxation complete this level. A sauna, laundry room and guest toilet provide additional amenities, designed for optimum comfort.
The upper floor hosts a spacious master suite featuring two dressing rooms and an elegant bathroom with en-suite shower. Four additional bedrooms, two bathrooms and a lounge area for children make up this night area, designed to offer privacy and serenity. The second floor offers an additional bedroom, bathroom and office space, perfect for telecommuting or reading. Each space has been designed to optimize natural light and sublimate the harmony of the noble materials used during the renovation.
A service staircase serves all levels and leads in particular to a company apartment on the second floor, comprising a living room with open kitchen, a bedroom and a shower room. Under the roof, a vast 300 m² space has been converted into a self-contained apartment. Outside, the entrance courtyard houses a charming restored dovecote that can be used as an independent duplex office. This fully-secured property also boasts four outdoor parking spaces. Its privileged setting and timeless charm make it a unique place, offering an exceptional quality of life just a few minutes from Geneva.
Conveniences
Neighbourhood
- Village
- Bank
- Post office
- Restaurant(s)
- Bus stop
- Playground
- Nursery
- Preschool
- Primary school
- Horse riding area
Outside conveniences
- Balcony/ies
- Terrace/s
- Garden
- Greenery
- Shed
Inside conveniences
- Wintergarden
- Wine cellar
Equipment
- Kitchen island
- Washing machine
- Dryer
- Shower
- Bath
- Photovoltaic panels
- Alarm
- Interphone
- Code door
- Videophone
- Oversee camera
- Security guard
Floor
- Tiles
- Parquet floor
- Antique parquet floor
Orientation
- South
- West
Exposure
- Optimal
- All day
View
- Clear
- Mountains
- Alps
