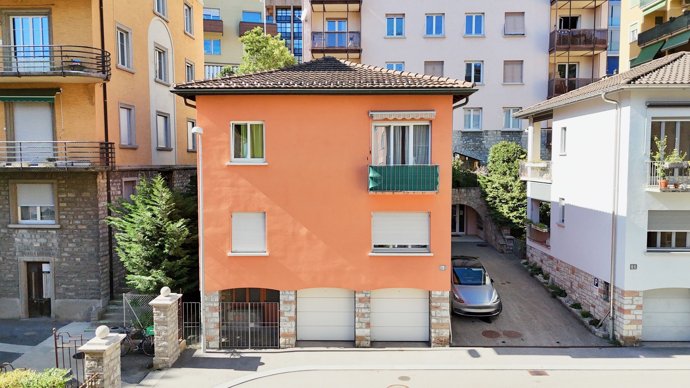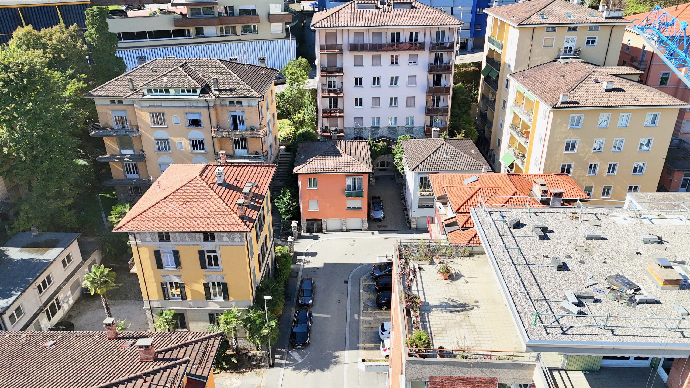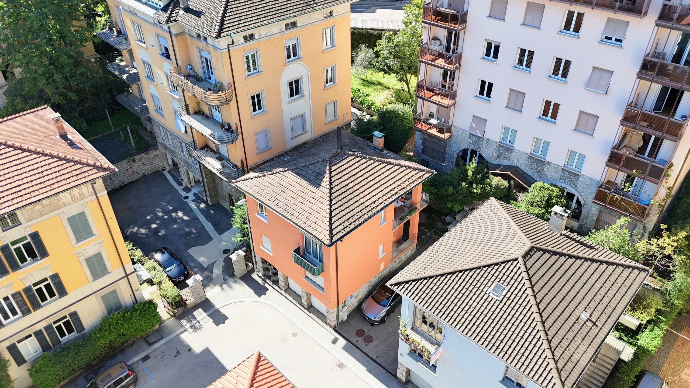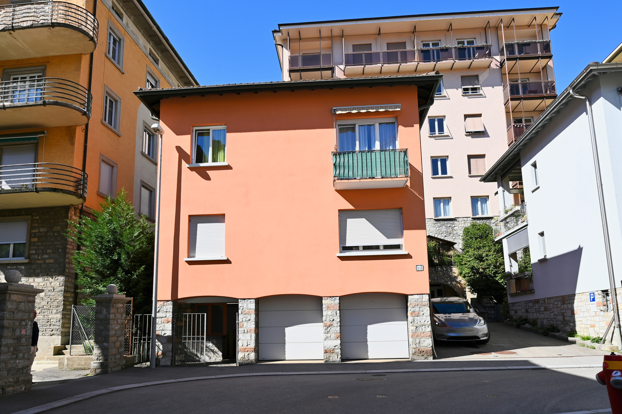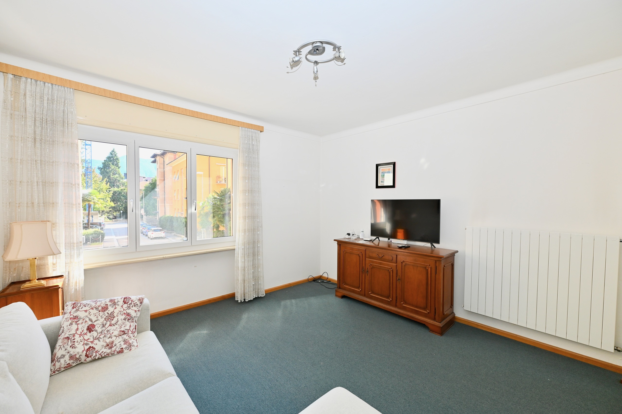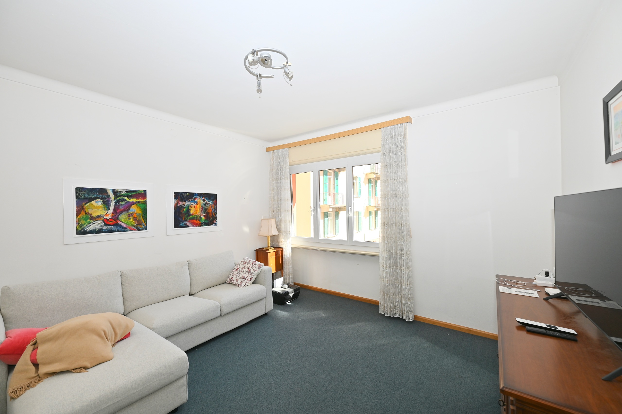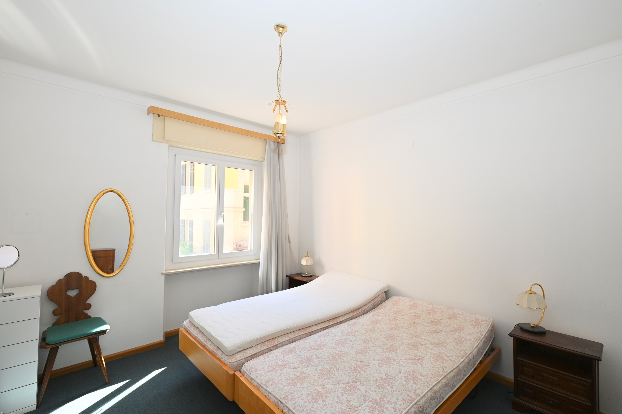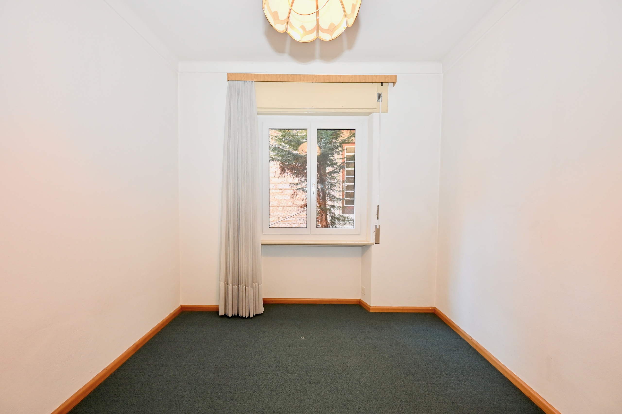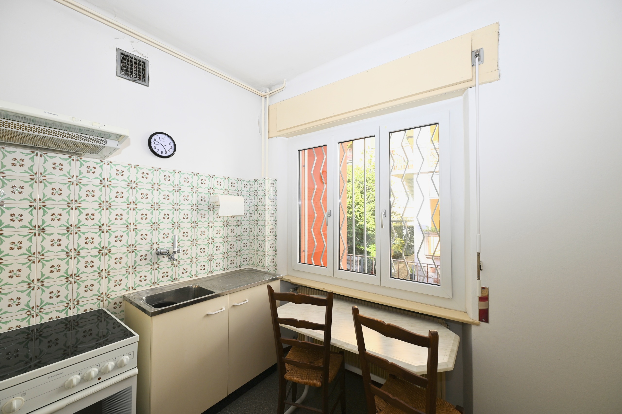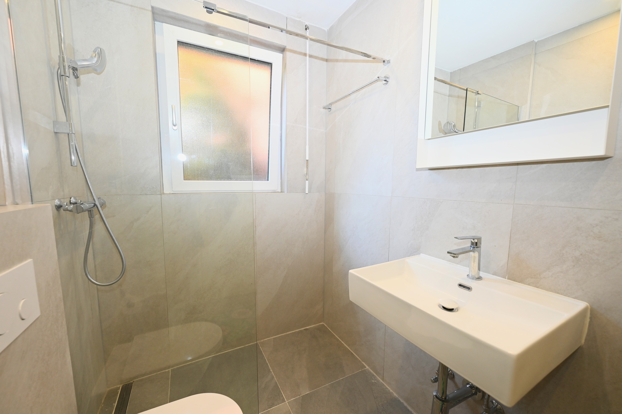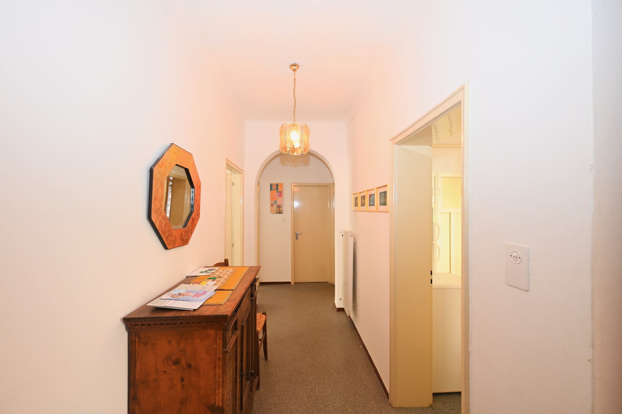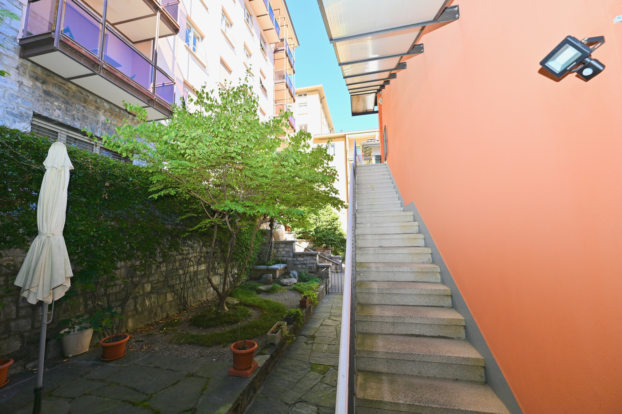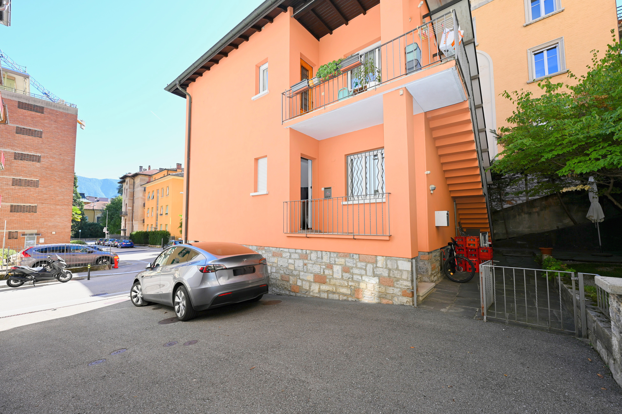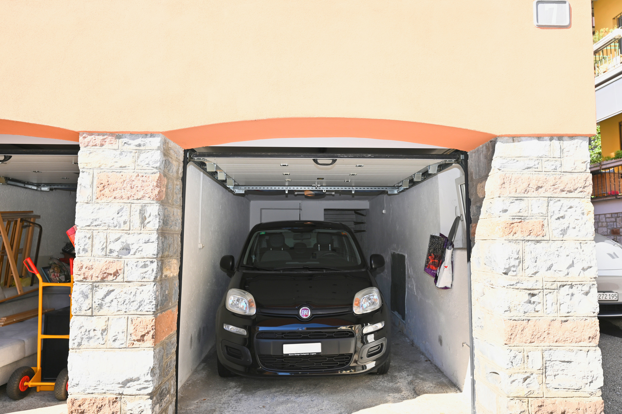House with 2 Apartments & 2 Garages in the Heart of Lugano
Rooms7
Living area153 m²
Object PriceCHF 1,250,000.-
AvailabilityTo agree
Localisation
Via Berna 7, 6900 LuganoCharacteristics
Reference
1359
Availability
To agree
Bathrooms
2
Year of construction
1955
Rooms
7
Bedrooms
4
Ground surface
201 m²
Living area
153 m²
Number of toilets
1
Number of parkings
Total
2 | included
Description
In Lugano, at 7 Berna Street, in a quiet and central area, we offer for sale a 153-m² duplex house with 2 independent 3.5-room apartments and 2 garages.
The building dates back to the 1950s and is overall well maintained, with simple equipment and some renovation work to be expected. Major maintenance works were carried out between 2008 and 2010: facade renovation, replacement of windows, installation of solar screens, renovation of the heating system, roof and balcony.
Main features:
- Total living area: 153 m²
- 2 independent apartments: 63 m² 65 m²
- Accessory surfaces: 22 m²
- Balconies and terraces: 3 m²
- Cellar and separate technical rooms
- Private garden: 120 m²
- 2 individual garages
Ground floor:
2 single garages, storage room with sink/WC (not habitable) and separate access, technical room with common laundry, partially basement cellar with separate entrance.
1st and 2nd floors:
Both apartments, located on the 1st and 2nd floors, offer a functional and bright space layout, composed as follows:
- Entrance Hall / Corridor
- Living Room
- Master bedroom
- Single bedroom
- Separate kitchen
- Bathroom
Current rental situation:
- 2nd floor: rented as primary residence
- 1st floor: used by the owner as a secondary residence
This configuration makes the property ideal both as a income investment and for multigenerational or combined owner/tenant residential use
The building dates back to the 1950s and is overall well maintained, with simple equipment and some renovation work to be expected. Major maintenance works were carried out between 2008 and 2010: facade renovation, replacement of windows, installation of solar screens, renovation of the heating system, roof and balcony.
Main features:
- Total living area: 153 m²
- 2 independent apartments: 63 m² 65 m²
- Accessory surfaces: 22 m²
- Balconies and terraces: 3 m²
- Cellar and separate technical rooms
- Private garden: 120 m²
- 2 individual garages
Ground floor:
2 single garages, storage room with sink/WC (not habitable) and separate access, technical room with common laundry, partially basement cellar with separate entrance.
1st and 2nd floors:
Both apartments, located on the 1st and 2nd floors, offer a functional and bright space layout, composed as follows:
- Entrance Hall / Corridor
- Living Room
- Master bedroom
- Single bedroom
- Separate kitchen
- Bathroom
Current rental situation:
- 2nd floor: rented as primary residence
- 1st floor: used by the owner as a secondary residence
This configuration makes the property ideal both as a income investment and for multigenerational or combined owner/tenant residential use
