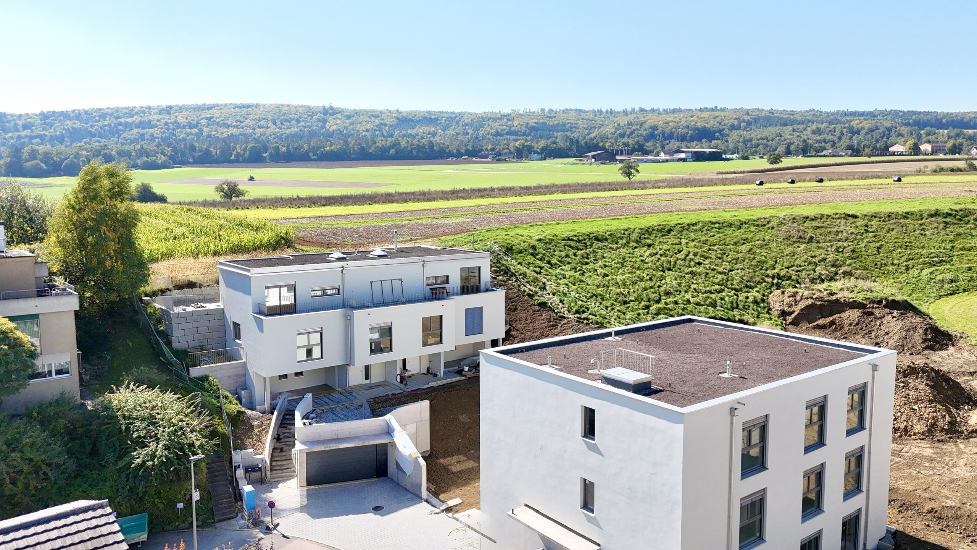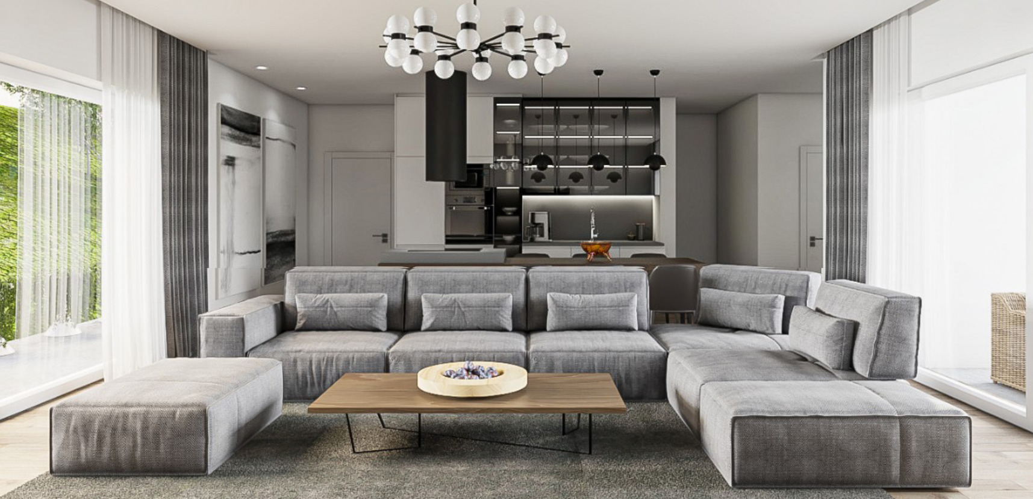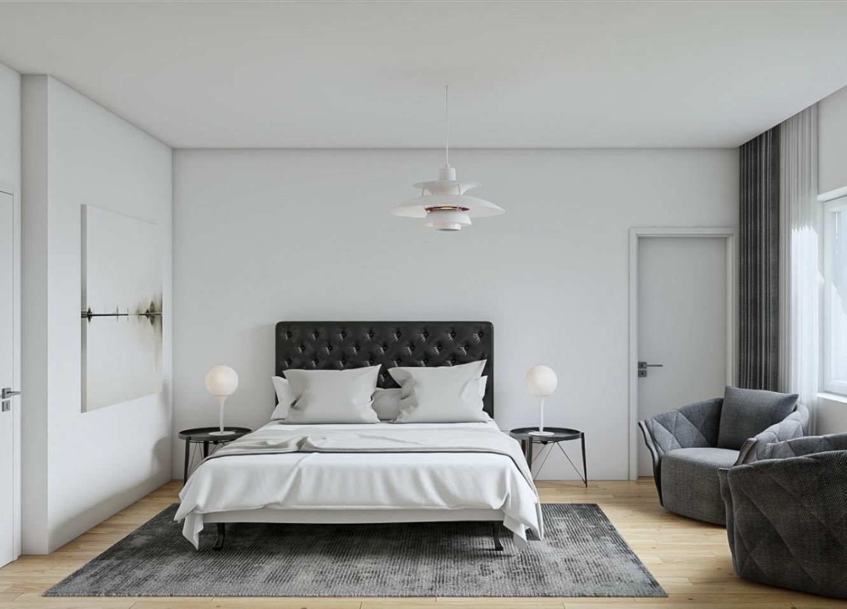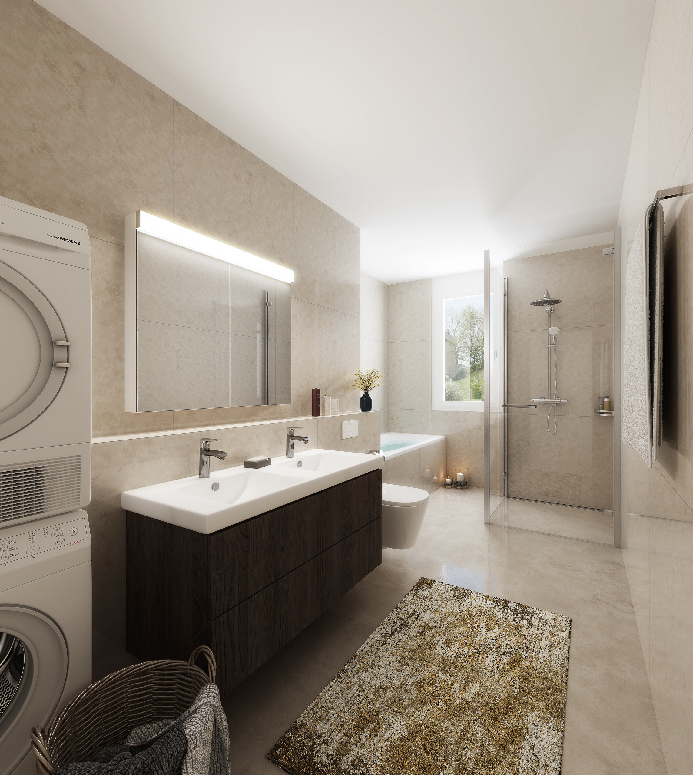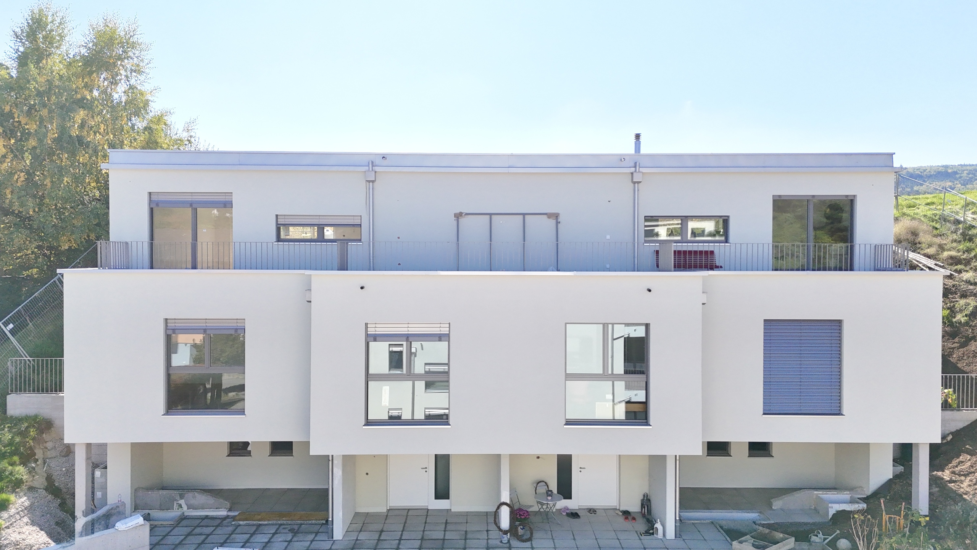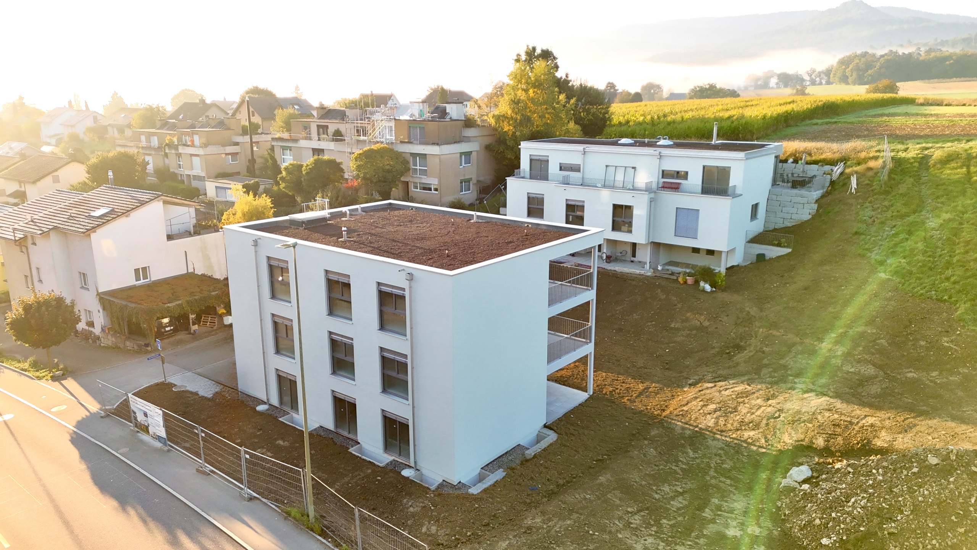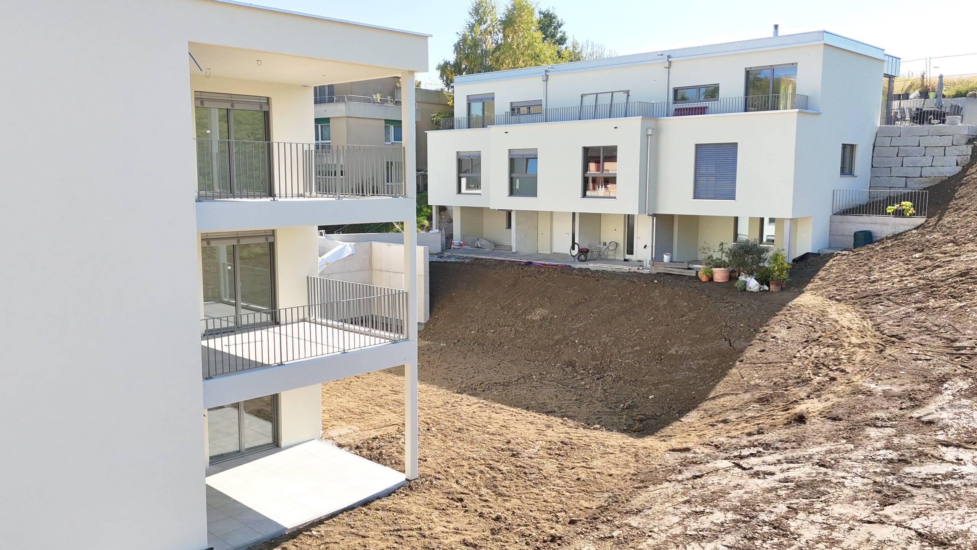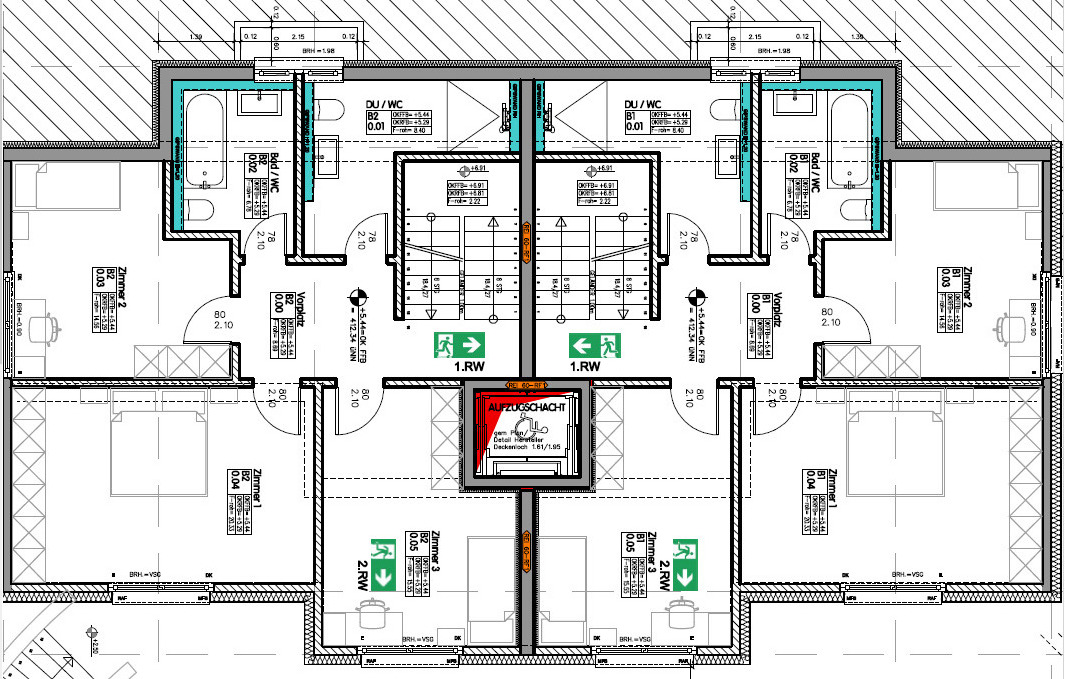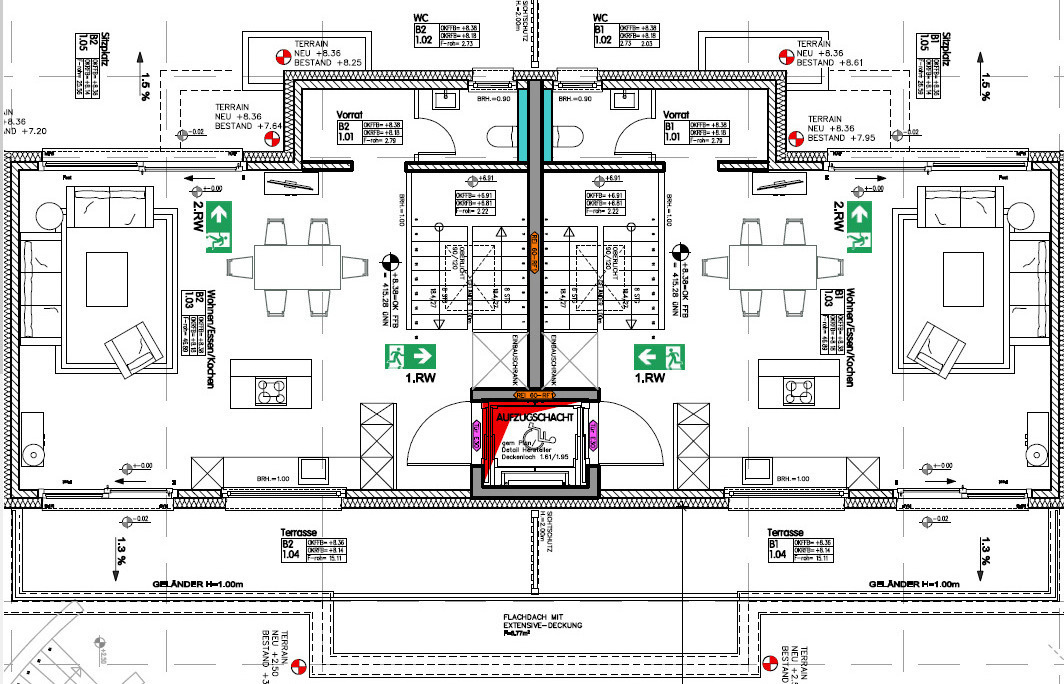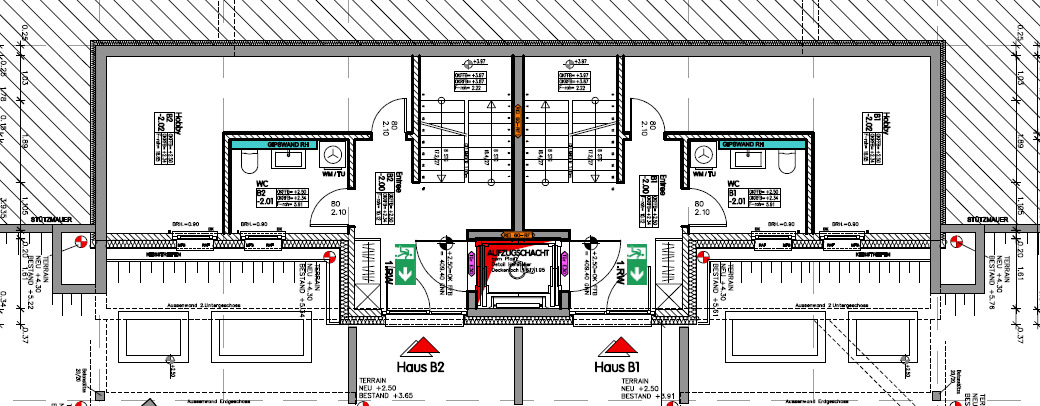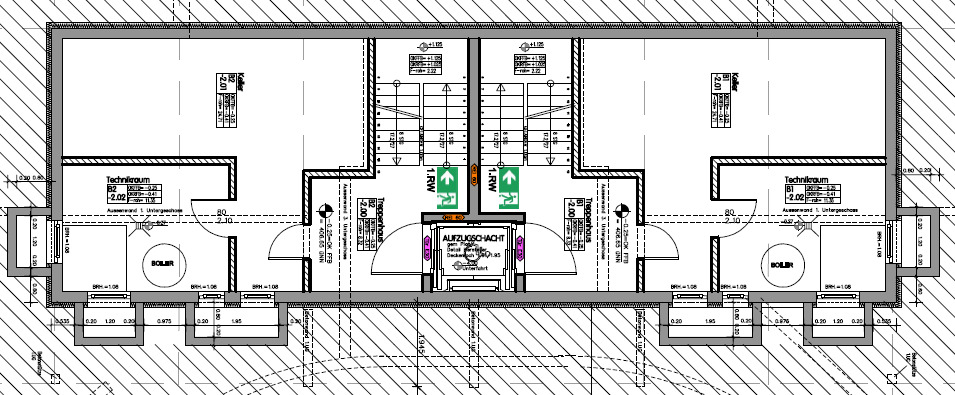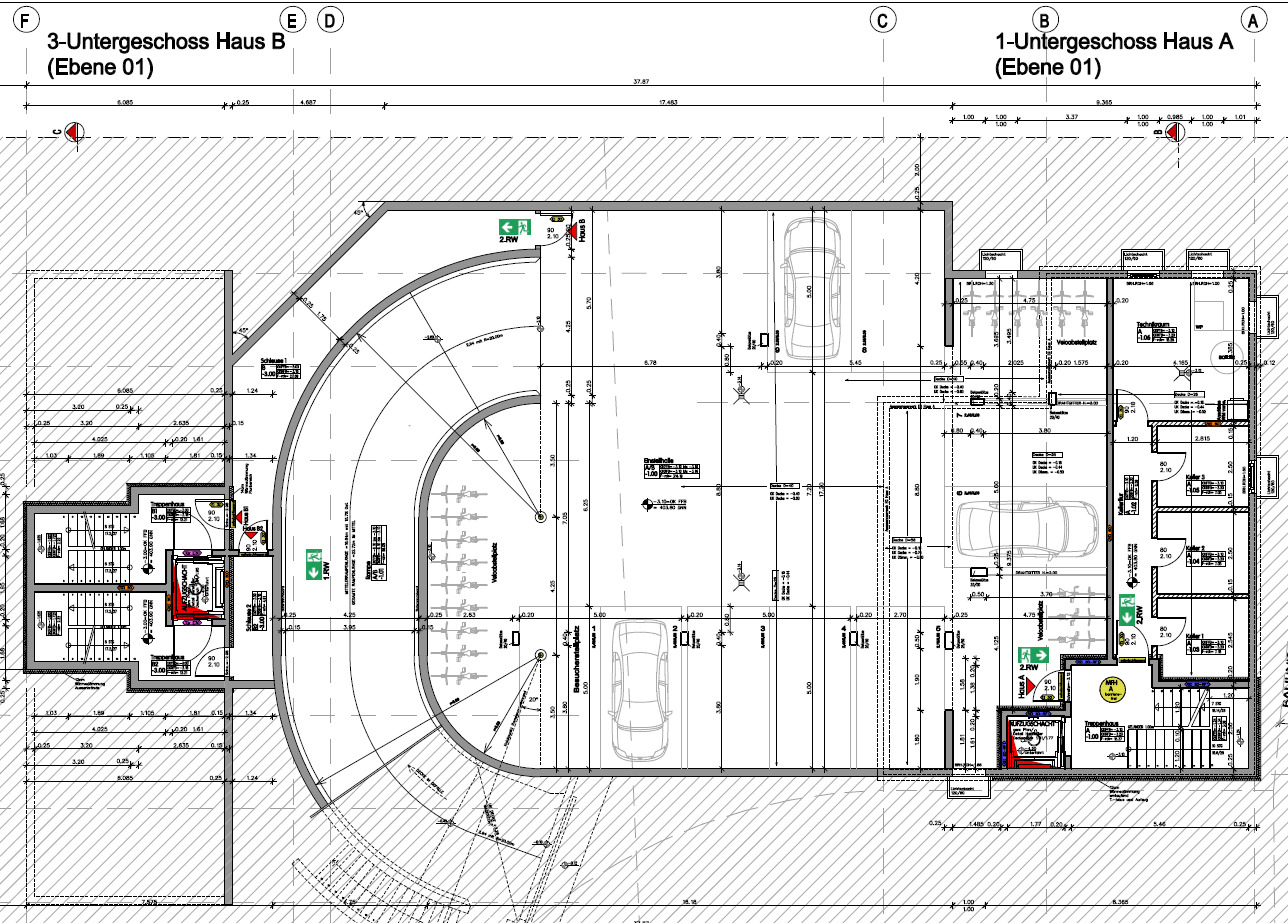New-build project in Laufen - semi-detached houses
Localisation
Gartenstrasse, 4242 LaufenCharacteristics
Number of parkings
Description
Occupancy date: from November 1, 2025. House B1: already sold
This exclusive double detached house extends over four floors, which are easily accessible via the indoor elevator. State-of-the-art building technology and high-quality materials give the property a special feel.
The heart of the house is the spacious living and dining area with open-plan kitchen. Here you can enjoy both a large west-facing balcony and a terrace on the east side with direct access to the easy-care garden - ideal for enjoying the sun and tranquillity at any time of day. The room layout can be flexibly arranged according to your personal preferences.
On the ground floor you will find three well-designed bedrooms and two stylish bathrooms - one with a shower, the other with a bathtub. The whole family will feel right at home here.
In the 1st basement, there is a heated hobby room with guest WC - perfect for home office, fitness or leisure activities.
In the 2nd basement, you will find the first floor. The technical room and a heated cellar, which offers plenty of storage space,
An underground parking space can be purchased additionally for CHF 35,000.00 and offers direct access to the house.
Have we piqued your interest?
We would be delighted to present this exceptional semi-detached house to you in a personal viewing appointment.
For further questions, please do not hesitate to contact us at any time.
Your avenaris team
Since we do not determine property details ourselves, we do not assume any guarantee or explicit assurance, including to third parties, with regard to the accuracy, reliability or completeness of the information. This includes in particular image data and property details. This exposé is only intended for you personally. It may not be passed on to third parties without our consent.
Conveniences
Neighbourhood
- City centre
- Green
- Mountains
- Shops/Stores
- Shopping street
- Bank
- Post office
- Restaurant(s)
- Railway station
- Bus stop
- Preschool
- Primary school
- Secondary school
- Secondary II school
- Sports centre
- Public swimming pool
- Hiking trails
- Bike trail
- Theatre
- Doctor
Outside conveniences
- Balcony/ies
- Terrace/s
- Garden
- Quiet
- Built on a sloping hillside
Inside conveniences
- Lift/elevator
- Garage
- Open kitchen
- Guests lavatory
- Cellar
- Recreationroom
- Triple glazing
- Bright/sunny
Equipment
- Fitted kitchen
- Washing machine
- Dryer
- Shower
- Bath
- Phone
- Electric blind
- Outdoor lighting
Floor
- At your discretion
