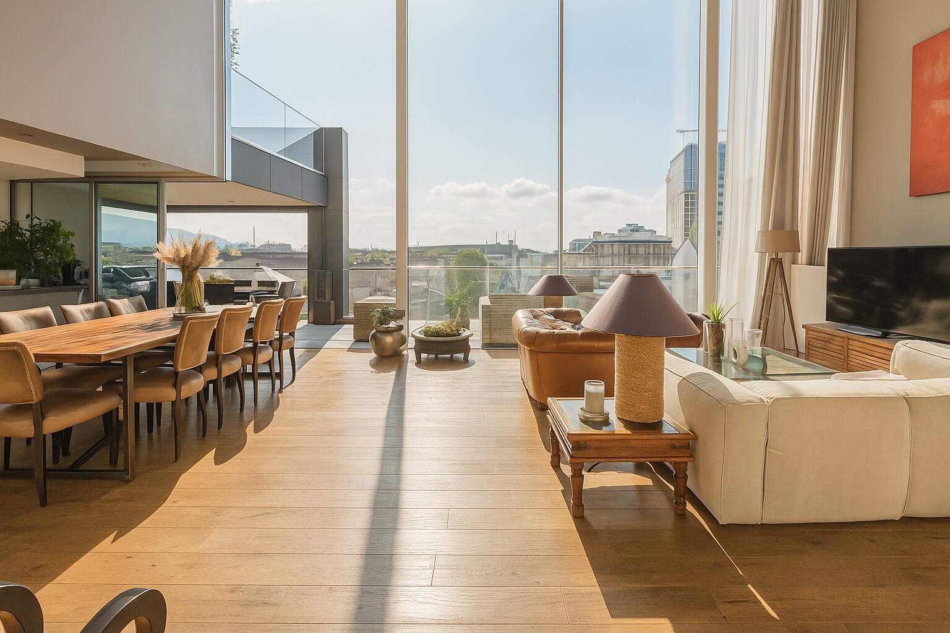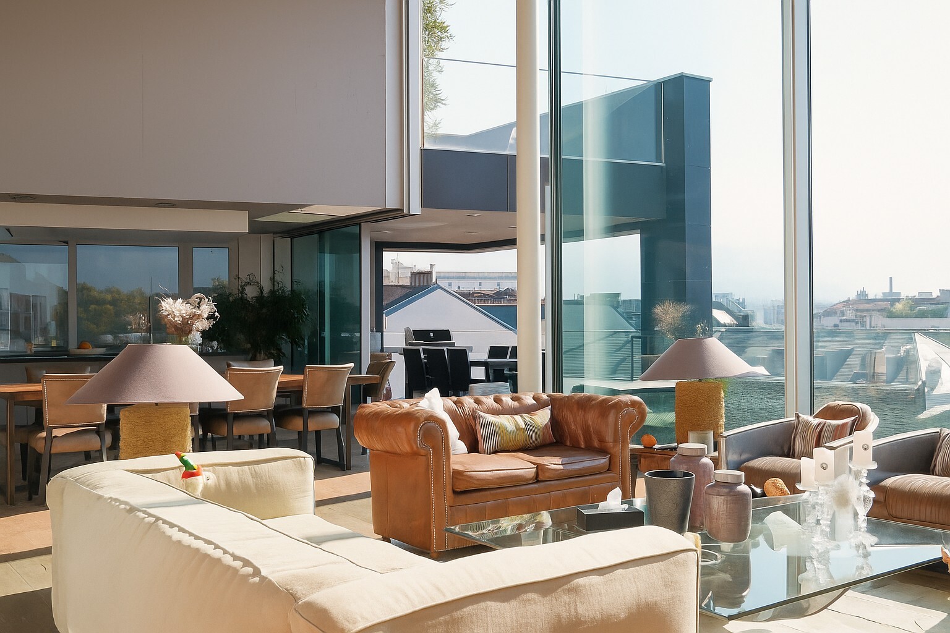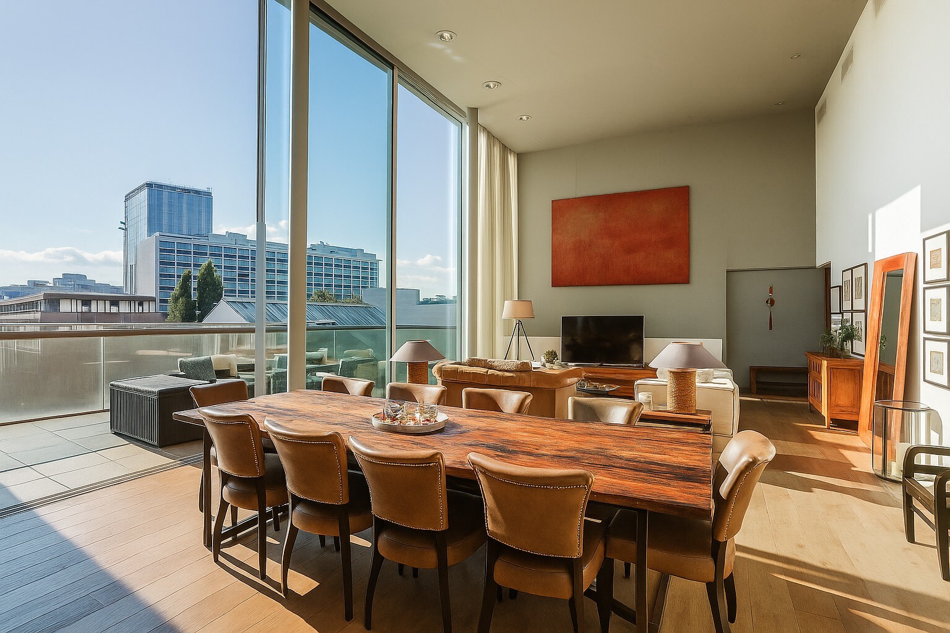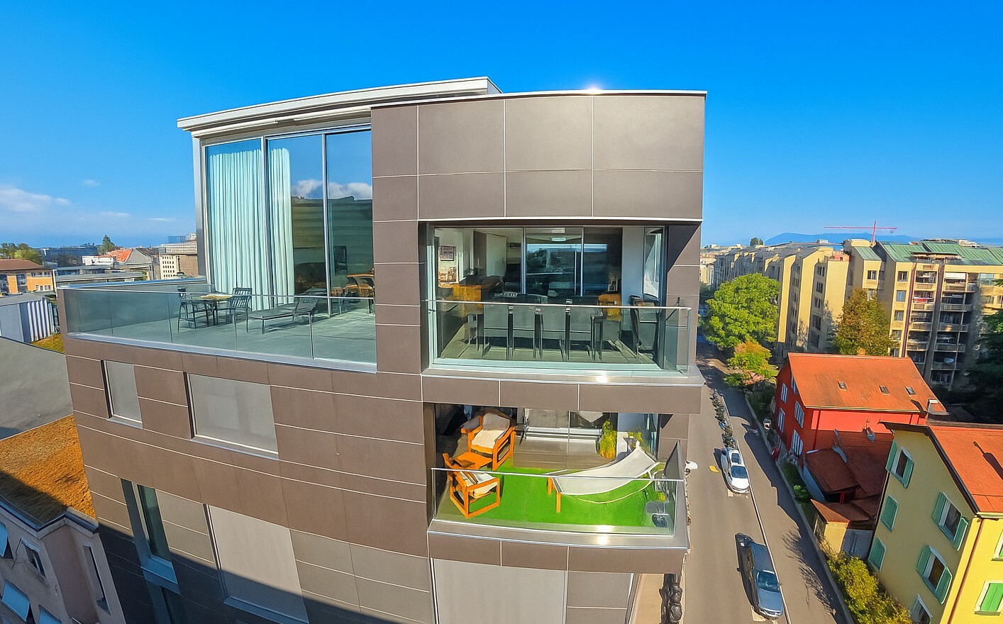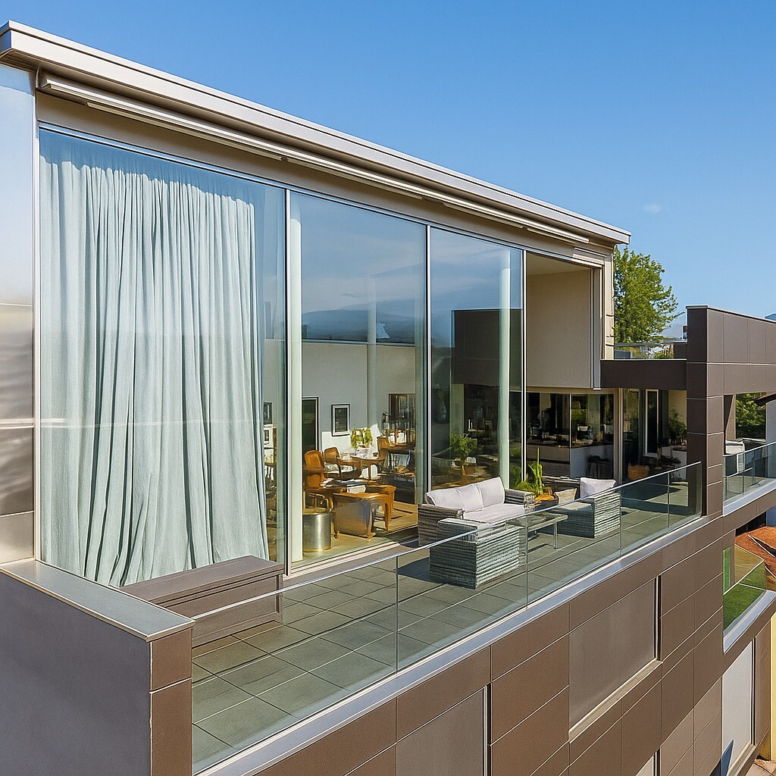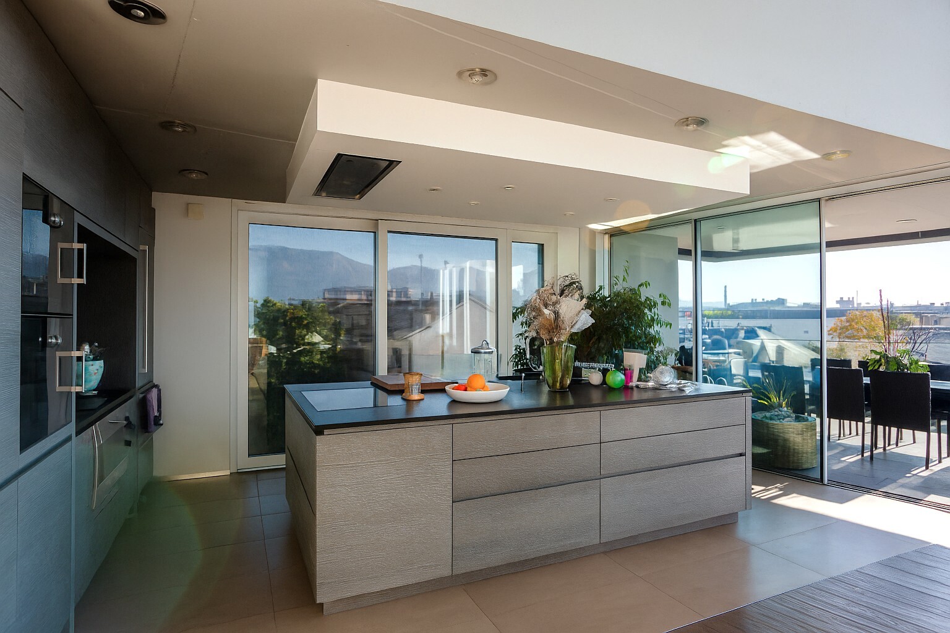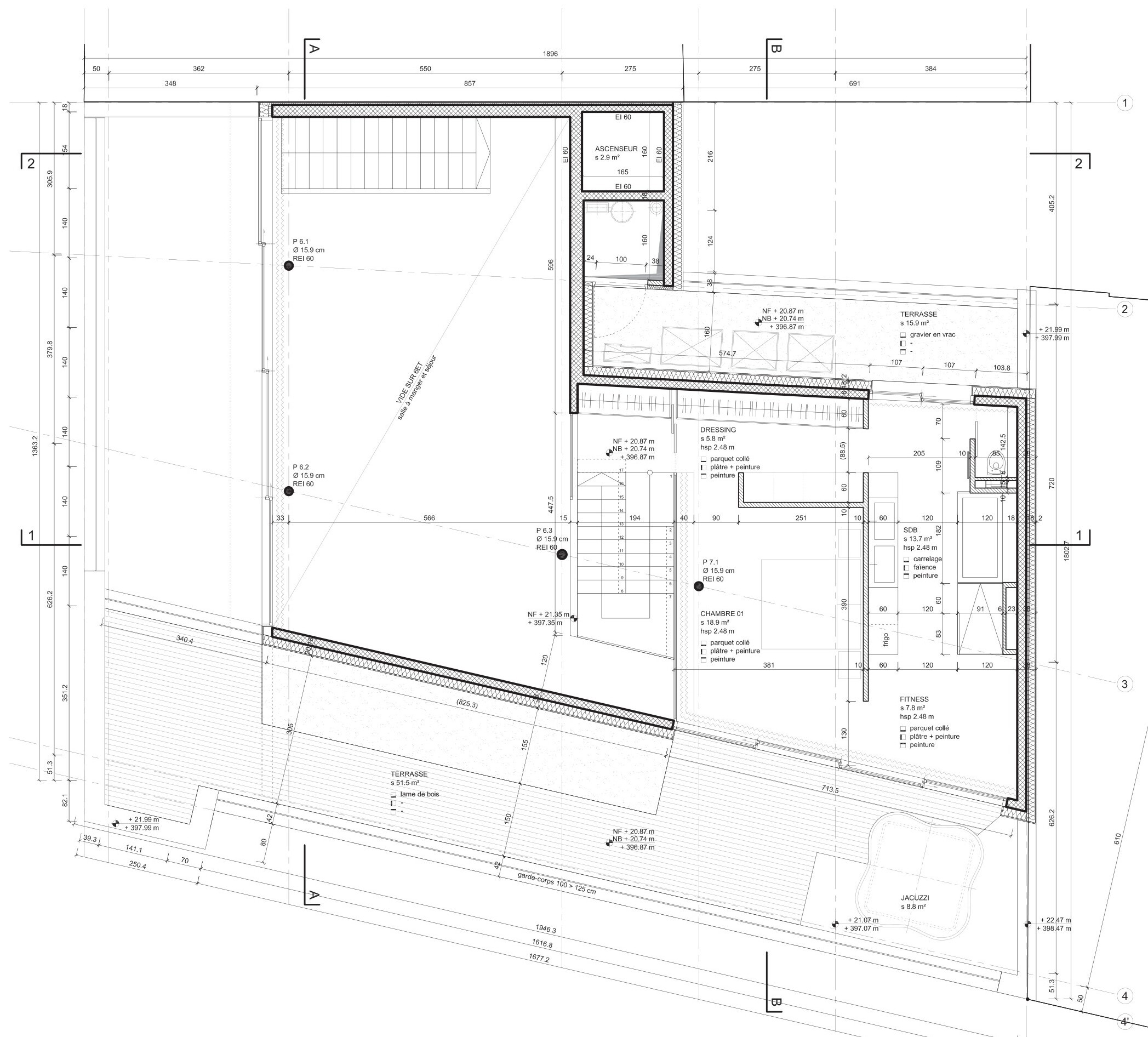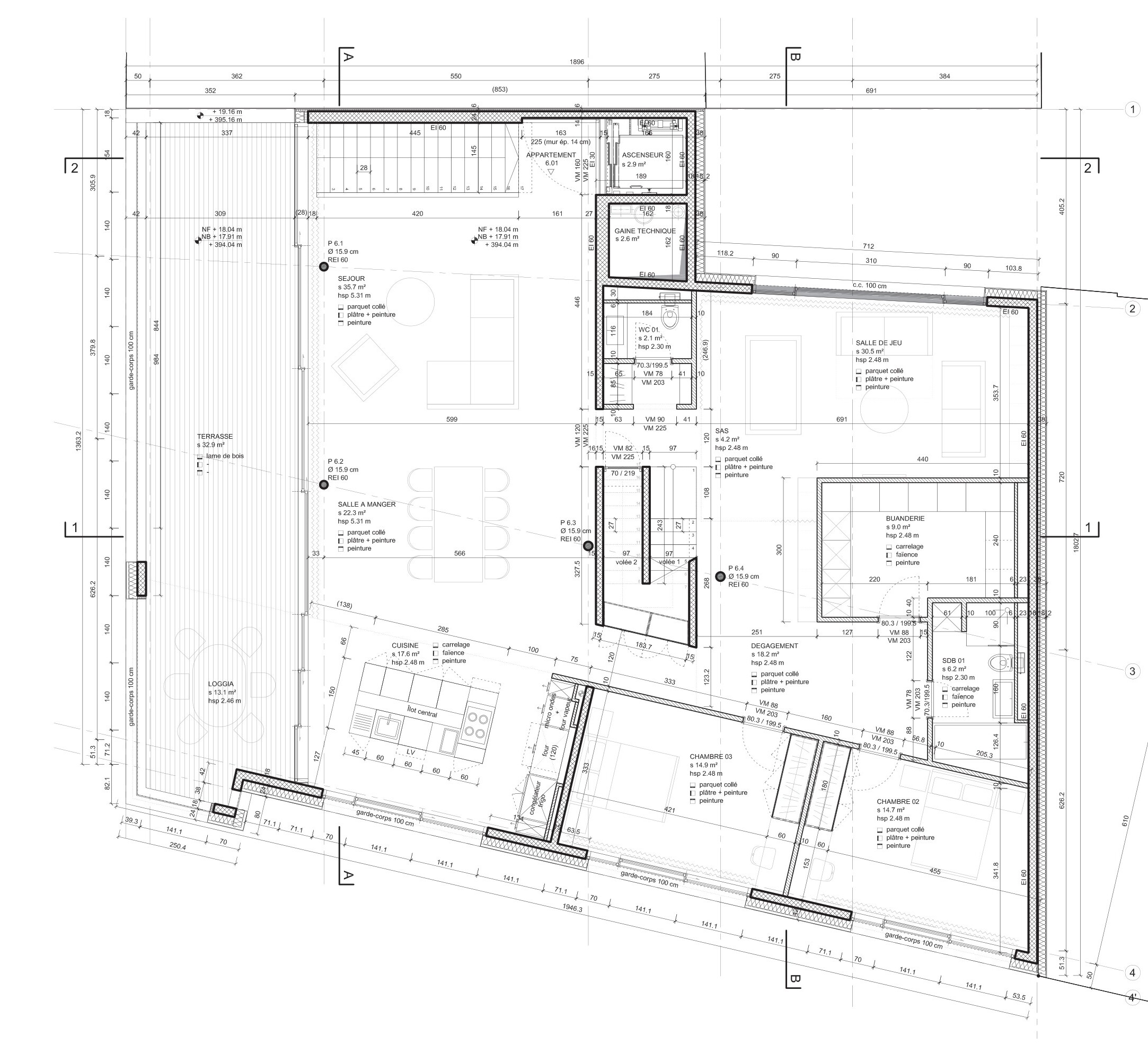Exclusive Carouge: Bright rooftop loft near Pictet Bank
Localisation
1227 Carouge GECharacteristics
Description
Located in a new, modern building built in 2014, in the heart of Carouge's dynamic Noirettes district, this superb light-filled duplex loft offers a contemporary living environment combining design, comfort and practicality.
A stone's throw from the Banque Pictet headquarters and the future La Praille district, this rare property seduces with its generous volumes, ceiling height and large bay windows that bathe the space in natural light.
This 334m2 (weighted) duplex loft attic with 3 terraces of 115 m2 embodies a rare contemporary elegance. Bathed in light thanks to its southwest orientation, it offers superb living spaces open onto a vast main terrace. Upstairs, a private terrace with Jacuzzi invites you to relax in an exclusive, unspoilt setting. Top-of-the-range finishes, generous volumes and direct elevator access sign an exceptional property, combining comfort, privacy and refinement.
The location is ideal:
- Tram direct to downtown Geneva (lines 12 and 18) just a few meters away,
- Shops, cafés and restaurants in the immediate vicinity,
- Fast access to La Praille, the motorway and the Lancy-Pont-Rouge train station,
- Vibrant and creative neighborhood, blending cultural spaces, design and urban life.
An exclusive, sought-after address for lovers of modern architecture and city living in a quiet, bright environment just minutes from the center of Geneva.
Technical description by level Main floor
Main function:living space, reception, secondary bedrooms and main terrace.
Entrance / Hall
- Direct access via private elevator.
- Entrance hall with integrated checkroom and secure landing door.
- Floor in solid parquet or natural stone depending on area.
Living room - Dining room - Open kitchen
- Large, bright living space facing southwest.
- Sliding glass windows on the entire facade opening onto the main terrace.
- Fully equipped high-end kitchen: central island, natural stone worktop, built-in appliances.
- Recessed lighting, reversible air conditioning and contemporary finishes.
Main terrace - 46 m²
- Accessible directly from the living area.
- Large terrace with glazed railings and full sun orientation.
- Space provided for barbecue or plancha, modular as summer lounge or outdoor dining area.
Bedrooms 1 and 2 - approx. 15 m² each
- Luminous, north-east-facing rooms with built-in closets and parquet flooring.
- In close proximity to an independent shower room.
Bathroom / Powder room
- Italian-style shower, built-in basin, wall-hung WC.
- High-end finishes, designer fittings and contemporary materials.
Games room / multi-purpose room or 3ᵉ bedroom - 31 m²
- Purposeful space currently converted into private music and cinema room with grand piano and built-in library.
Upper floor
Main function: master suite, wellness area and private terraces.
Interior staircase
- Design staircase with glass balustrade and solid wood steps.
- Integrated LED lighting highlighting the architectural lines.
Master suite - 25 sqm
- Spacious master bedroom with direct access to private terrace.
- Custom-made dressing room and en-suite bathroom with bath, double basin and separate WC.
- Abundant natural light thanks to full-height bay windows.
- Individual reversible air conditioning.
Private upper terraces - 52 m² 16 m²
- Southwest facing, maximum sunlight.
- Private Jacuzzi installed on secure technical slab.
- Modular relaxation areas (solarium, outdoor lounge).
- Open views of the neighborhood and surrounding mountains.
Additional features and amenities
- Private elevator directly serving both levels of the duplex.
- Individual gas heating with underfloor distribution.
- Reversible air-conditioning in the main rooms.
- Reinforced thermal and sound insulation (SIA standards).
- Triple-glazed windows and aluminium glazed bay windows with thermal break.
- Partial automation (lighting, blinds, air conditioning).
- Private equipped laundry room of 9 sq.m.
- Enclosed garage for 5 vehicles, secure access with car lift.
- Private cellar in basement.
Conveniences
Neighbourhood
- City centre
- Park
- Shops/Stores
- Shopping street
- Bank
- Post office
- Restaurant(s)
- Pharmacy
- Railway station
- Bus stop
- Tram stop
- Child-friendly
- Playground
- Public swimming pool
- Sports centre
- Ice rink
- Hospital / Clinic
Outside conveniences
- Terrace/s
- Rooftop terrace
- Loggia
- Barbecue
Inside conveniences
- Lift/elevator
- Underground car park
- Open kitchen
- Guests lavatory
- Separated lavatory
- Dressing
- Wintergarden
- Veranda
- Built-in closet
- Air conditioning
- Bright/sunny
- Natural light
Equipment
- Fitted kitchen
- Furnished kitchen
- Kitchen island
- Induction cooker
- Oven
- Steamer
- Microwave
- Fridge
- Dishwasher
- Private laundry
- Alarm
- Interphone
- Caretaker
Floor
- Parquet floor
Condition
- As new
Orientation
- South
- West
Exposure
- Optimal
- All day
- Morning
View
- Nice view
- Clear
- Mountains
- Jura
Style
- Modern
