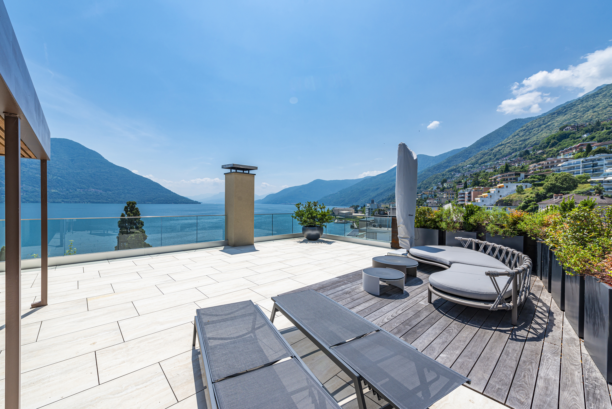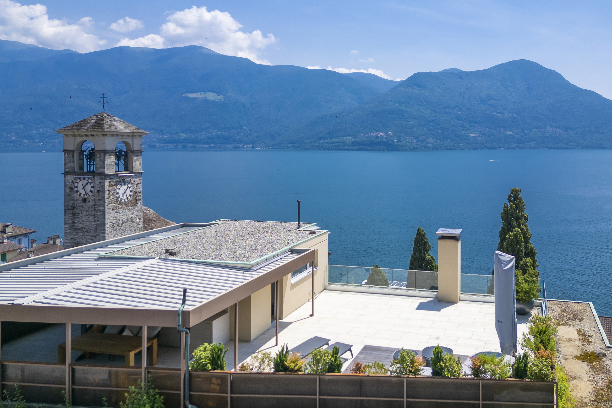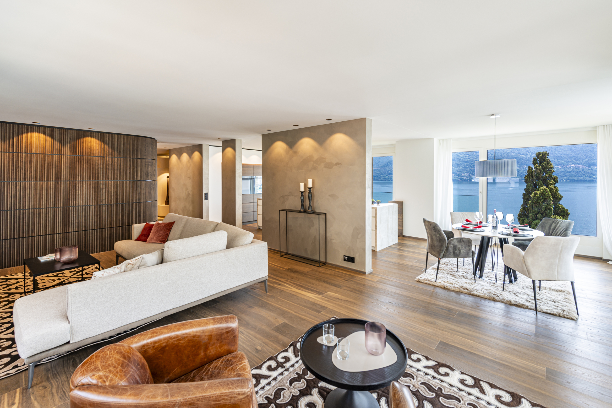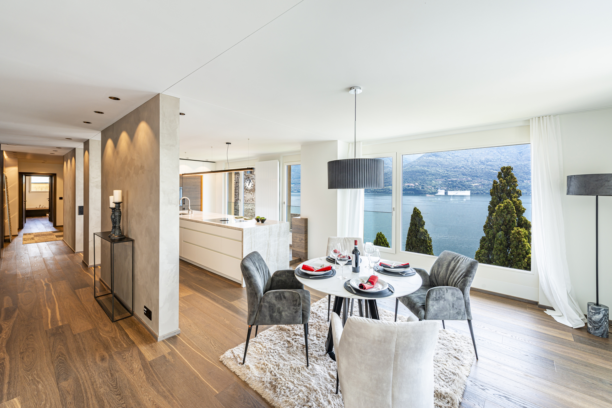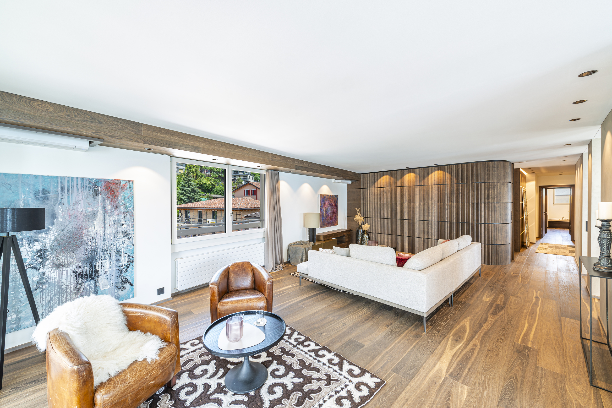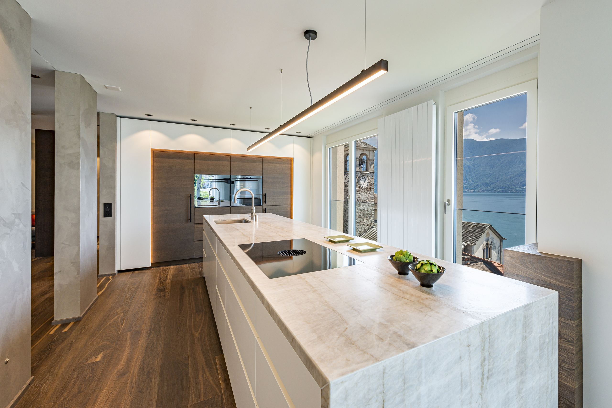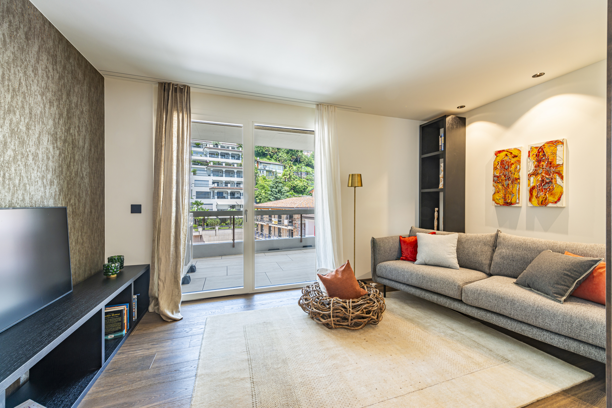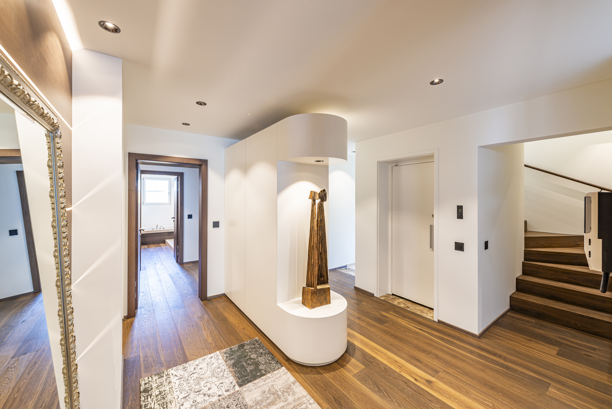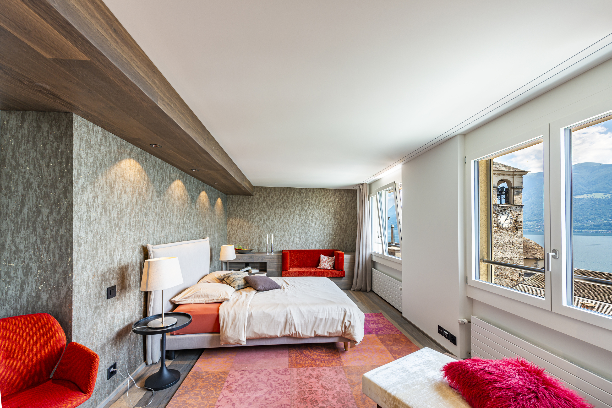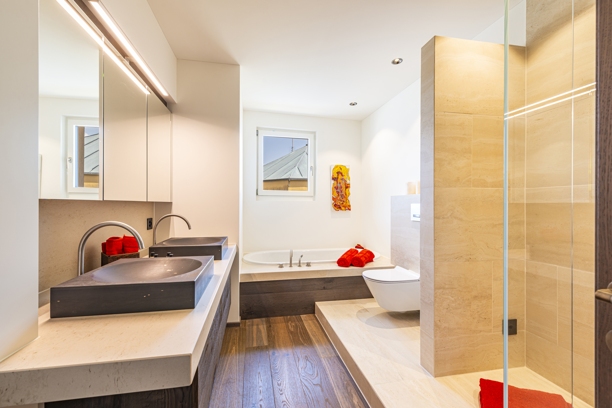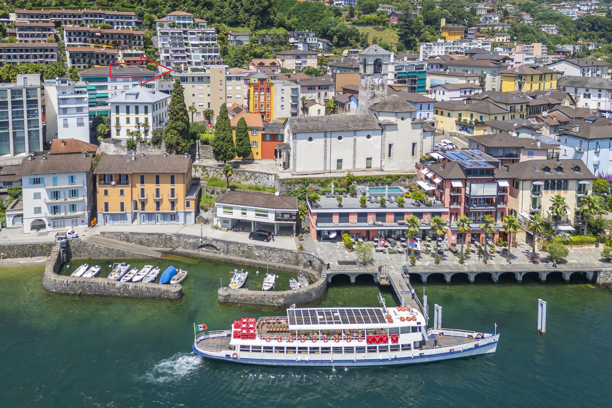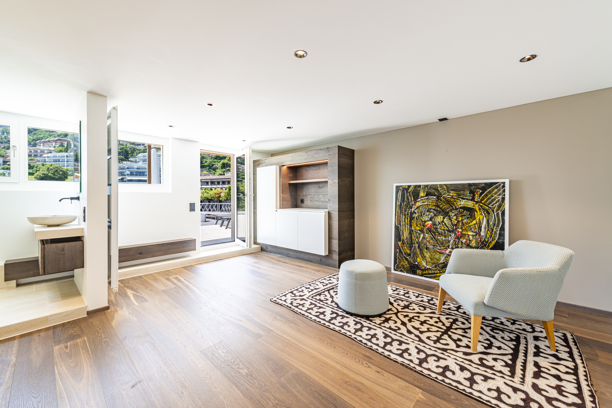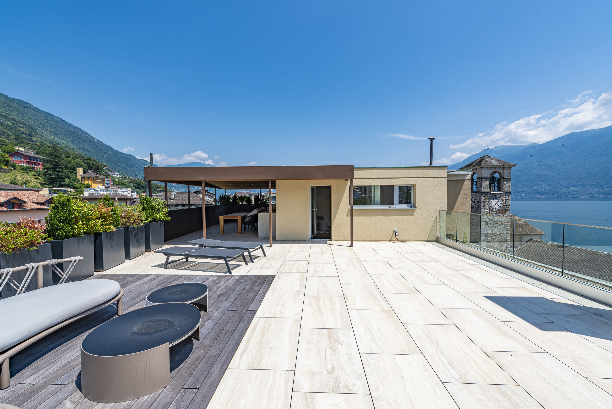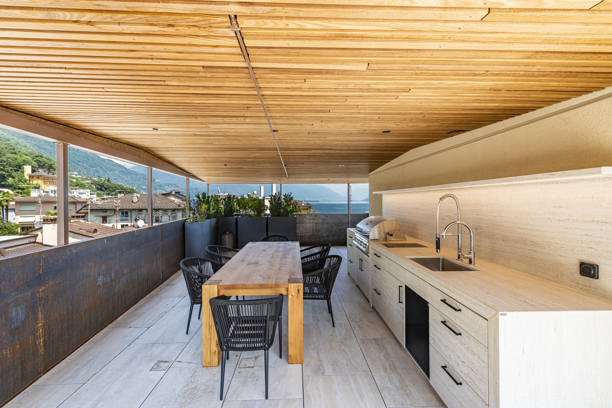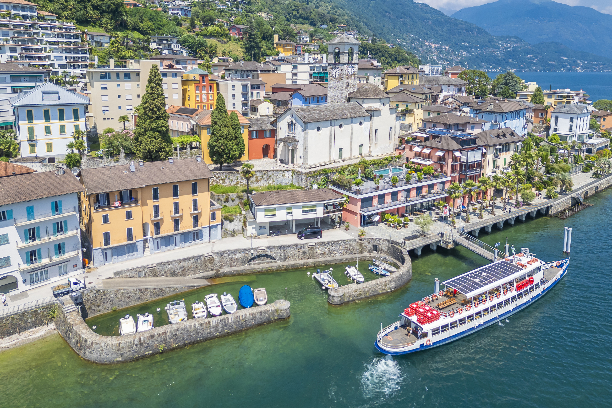Penthouse-duplex in the core with spectacular views of Lake Maggiore
Localisation
Brissago Centro, 6614 BrissagoCharacteristics
Number of parkings
Description
In the heart of Brissago, just a few steps from the lakeside promenade, stands this elegant duplex penthouse, fully renovated in 2024 with a style that harmoniously combines elegance and functionality. The privileged location enhances the experience of the region’s natural charm, where lake, mountains, and the Ticino sun come together in perfect balance. All essential services – restaurants, boutiques, public offices, and transportation – are within easy reach.
Situated on the fourth and top floor of a distinguished residence, the penthouse is accessible via private elevator or stairs from the lower level. The interior surface spans approximately 220 sqm and extends onto a panoramic terrace of 100 sqm – a generous outdoor space conceived to embrace Lake Maggiore across the seasons. The entrance opens to an interior defined by natural light and fluid spatial distribution, where practicality, refinement, and architectural character coexist.
The living area is organized around a modern open-plan kitchen, fully equipped and oriented toward the lake, in seamless continuity with the dining space and the lounge, enhanced by large windows and direct access to the balcony. The design allows natural light to animate the interiors, offering evocative views of the water and the surrounding landscape. Two additional, flexible-use rooms complement this level: a study-library with balcony and a second room currently used as a library, both suitable for conversion into guest rooms or creative spaces.
The sleeping area is positioned in a more private wing of the apartment and includes a refined master bedroom with walk-in wardrobe and en-suite bathroom with bathtub, enjoying a poetic view of the church bell tower and the lake. A second bedroom, well-proportioned and comfortable, is served by an additional bathroom with shower. A discreetly integrated guest WC near the entrance completes the floor.
The sleeping area is also characterised by the availability of numerous large built-in wardrobes.
An internal staircase leads to the upper level, where a utility room with shower provides access to the expansive rooftop terrace. Equipped with a covered barbecue area and designed for privacy, this outdoor setting becomes the focal point of the property. An ideal space for outdoor living, framed by open and calming views of the surrounding landscape.
A cellar and two outdoor parking spaces – available separately at CHF 25'000.– each – complete the property. The purchase is permitted as a secondary residence, making this a highly attractive option both as a primary home and as an exclusive retreat on the shores of Lake Maggiore.
Possibility to rent parking spaces in the residence under construction in front of the building and perhaps in the future to purchase them (when all the apartments in the residence under construction will be sold).
Conveniences
Neighbourhood
- Village
- Lake
- Beach
- Harbour
- Fog-free
- Shops/Stores
- Shopping street
- Bank
- Post office
- Restaurant(s)
- Pharmacy
- Bus stop
- Hospital / Clinic
- Doctor
- Medical home
Outside conveniences
- Rooftop terrace
- Terrace/s
- Quiet
- Barbecue
- Outdoor-kitchen
Inside conveniences
- Wheelchair-friendly
- Lift/elevator
- Public parking
- Visitor parking space(s)
- Eat-in-kitchen
- Open kitchen
- Separated lavatory
- Dressing
- Furnished
- Built-in closet
- Air conditioning
- Double glazing
- Bright/sunny
Equipment
- Furnished kitchen
- Fitted kitchen
- Cooker/stove
- Ceramic glass cooktop
- Induction cooker
- Ceramic WOK
- Oven
- Steamer
- Microwave
- Warming drawer
- Fridge
- Freezer
- Wine cooler
- Dishwasher
- Washing machine
- Dryer
- Private laundry
- Bath
- Shower
Condition
- As new
Orientation
- South
Exposure
- Optimal
- Morning
View
- Nice view
- Unobstructed
- Panoramic
- Lake
- Mountains
Style
- Classic
