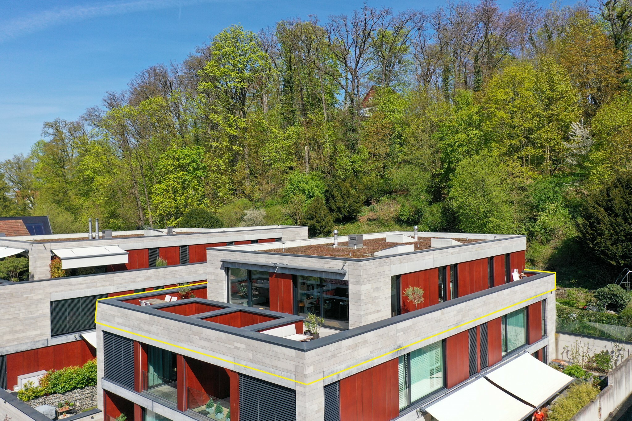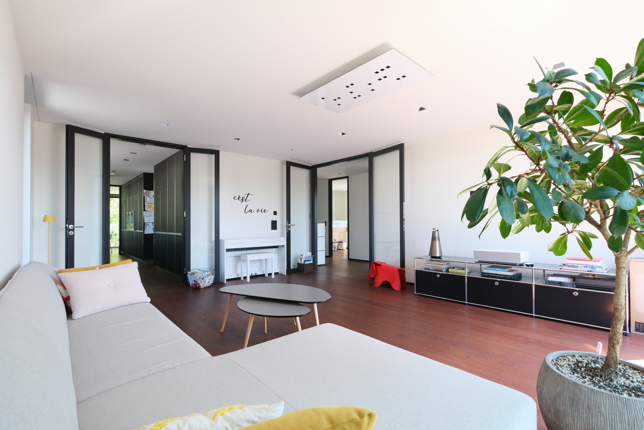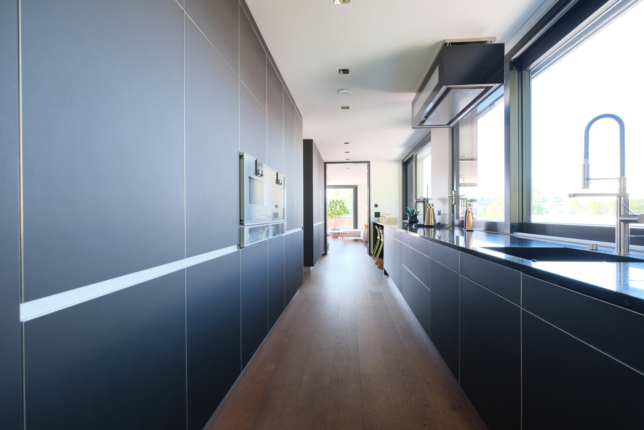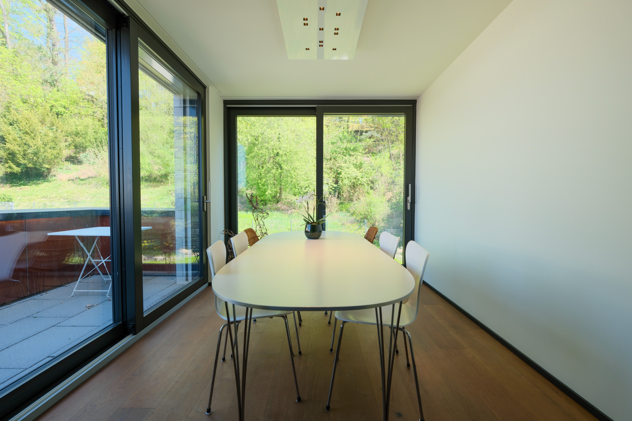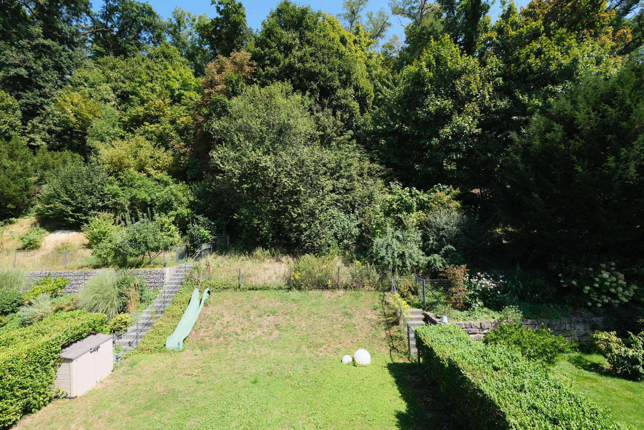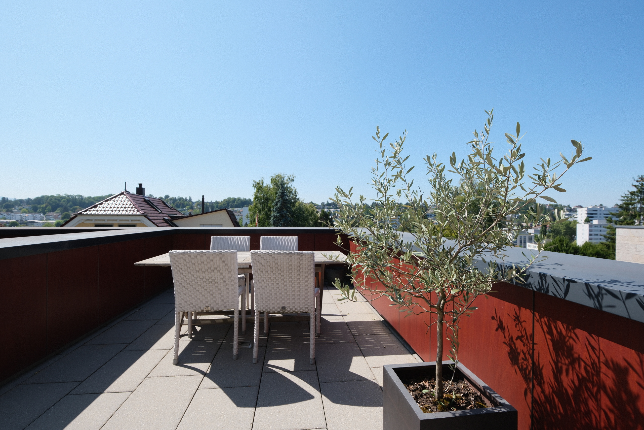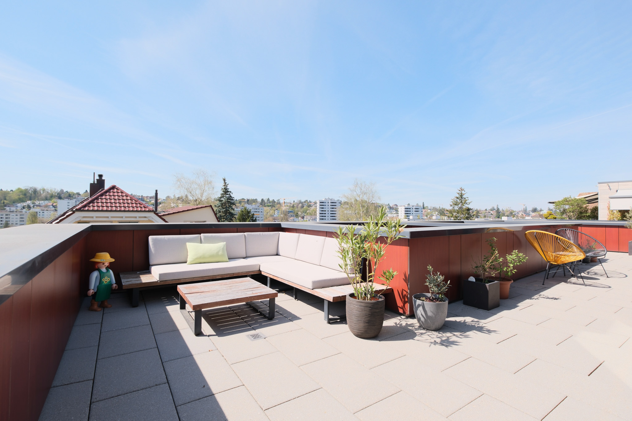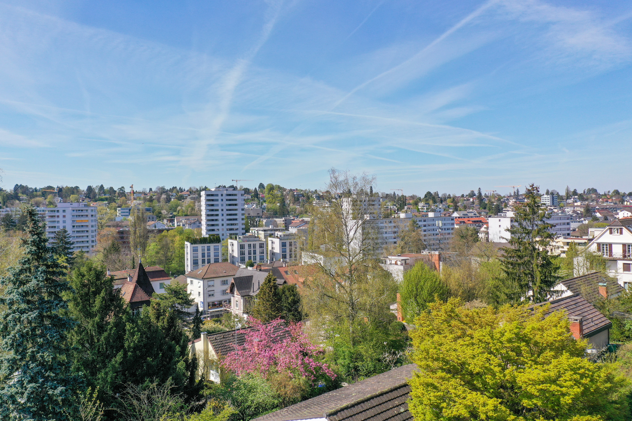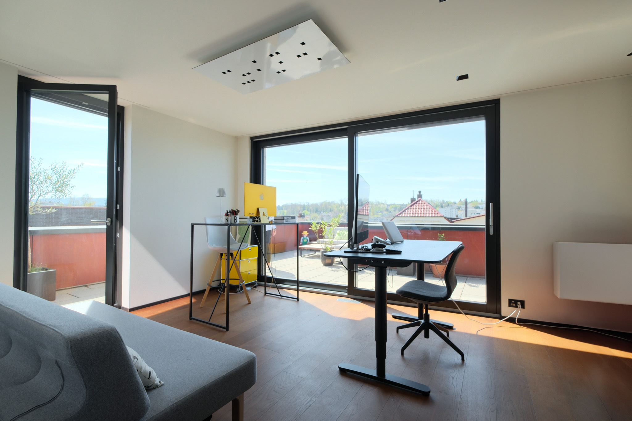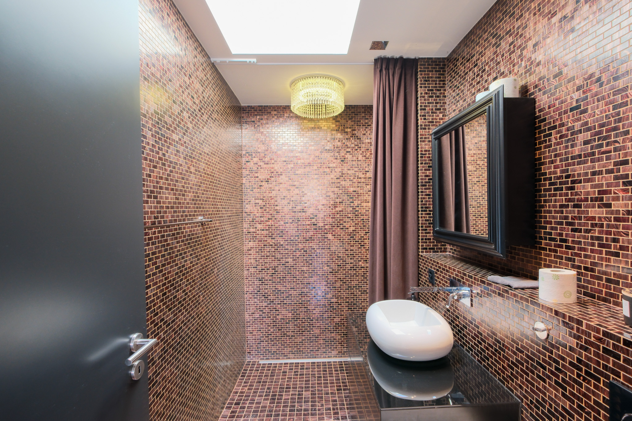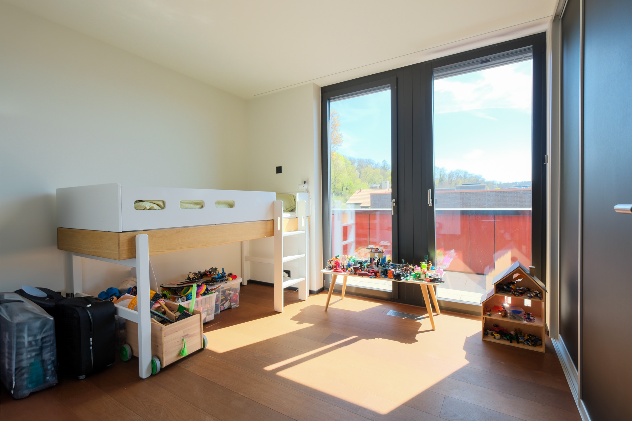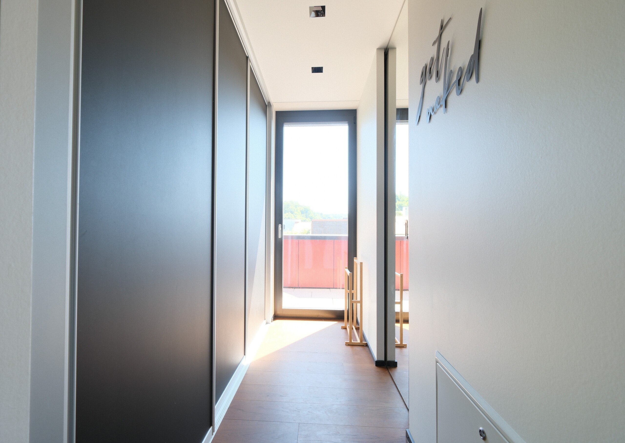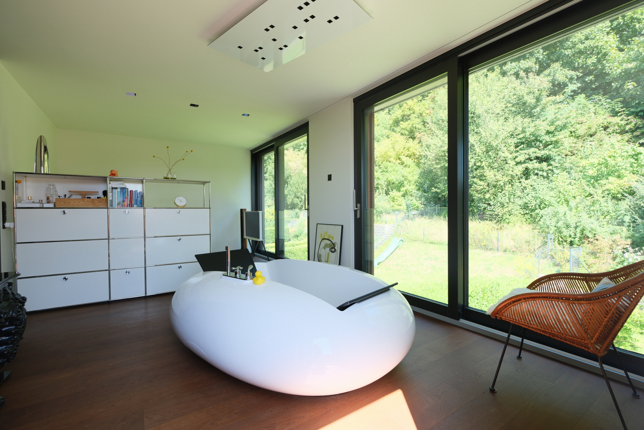A retreat with style - exclusive 4.5-room penthouse in Binningen
Localisation
Waldeckweg 31, 4102 BinningenCharacteristics
Number of parkings
Description
This breathtaking 4.5-room attic apartment is enthroned in a privileged location right on the edge of the forest in Binningen - a symbiosis of design, nature and urban lifestyle. It is located in an architecturally clearly designed apartment building with only five residential units - and its own woodland plot.
As soon as you enter, you can feel that this apartment is different. It is a statement. A stylish retreat for people with the highest standards of aesthetics and quality of life. Direct elevator access takes you comfortably to the exclusive attic floor. A dream home in a class of its own opens up here: the well thought-out room concept with floor-to-ceiling window fronts allows light and space to flow into every corner. Elegant wooden floors lend the apartment a warm, inviting atmosphere that blends harmoniously with the modern architecture. The designer kitchen blends into the living concept like a work of art - elegant and highly functional at the same time. It offers enormous storage space and shelves and is so stylish that it blends almost invisibly into the design. Directly adjacent is the heated conservatory, which is ideal as a dining area and impresses with its floor-to-ceiling windows.
A particular highlight is the open master area, which combines the bedroom and exclusive wellness area in a luxurious room concept. Here you can enjoy living and well-being comfort at the highest level on over 26 m² - with a free-standing designer bathtub and an expressive washbasin by designer Marcel Wanders.
The conservatory and the master bedroom with wellness area open directly onto the adjoining forest landscape through floor-to-ceiling window fronts. Nature is not just visible - it becomes part of the living experience. The impression is that the forest flows into the apartment: lively, calming, powerful. In the morning, the soft light of the rising sun floods the rooms and creates a peaceful, golden atmosphere - a start to the day in harmony with nature.
The living room in turn opens to the west and offers direct access to the spectacular 87m2 roof terrace. Here you can enjoy not only balmy summer evenings, but also a magnificent panoramic view over the rooftops of Binningen to the distant hilly landscape. The evenings belong to the fascinating sunsets that bathe the sky in glorious colors. The spacious outdoor area thus becomes a stylish extension of the living space - a place for quiet hours as well as for convivial moments in the open air.
This residential gem is rounded off by an elegant dressing room, two further light-flooded rooms - ideal as children's rooms, guest rooms or home offices - as well as two high-quality wet rooms, which impress with their exquisite materials and modern design. In addition, you have your own cellar room and two indoor parking spaces, which round off your everyday life in a convenient and practical way.
This designer attic apartment is more than just a home - it is a lifestyle. Sophisticated, stylish and close to nature. A place for people with a sense of architecture, design and the highest quality of living.
Have we piqued your interest? We would be delighted to show you this attractive property and look forward to hearing from you.
Note: The information in this sales document has been compiled to the best of our knowledge and belief. The right to deviations is reserved.
Conveniences
Neighbourhood
- Village
- Green
- Residential area
- Shops/Stores
- Shopping street
- Bank
- Post office
- Restaurant(s)
- Pharmacy
- Bus stop
- Tram stop
- Child-friendly
- Playground
- Nursery
- Preschool
- Primary school
- Secondary school
- Secondary II school
- Sports centre
- Tennis centre
- Hiking trails
- Bike trail
- Doctor
- Medical home
Outside conveniences
- Rooftop terrace
Inside conveniences
- Wheelchair-friendly
- Lift/elevator
- Open kitchen
- Guests lavatory
- Dressing
- Wintergarden
- Cellar
- Built-in closet
- Triple glazing
- Skylights
- Bright/sunny
- With front and rear view
- Natural light
Equipment
- Fitted kitchen
- Induction cooker
- Oven
- Steamer
- Fridge
- Freezer
- Dishwasher
- Washing machine
- Dryer
- Bath
- Shower
- Phone
- WiFi
- Optic fiber
- Electric blind
- Interphone
Floor
- Tiles
- Parquet floor
Orientation
- North
- South
- East
- West
Exposure
- Optimal
- All day
View
- Nice view
- Clear
- Far view
- Panoramic
- Rural
- Garden
- Forest
Style
- Modern
Standard
- Minergie® certified
