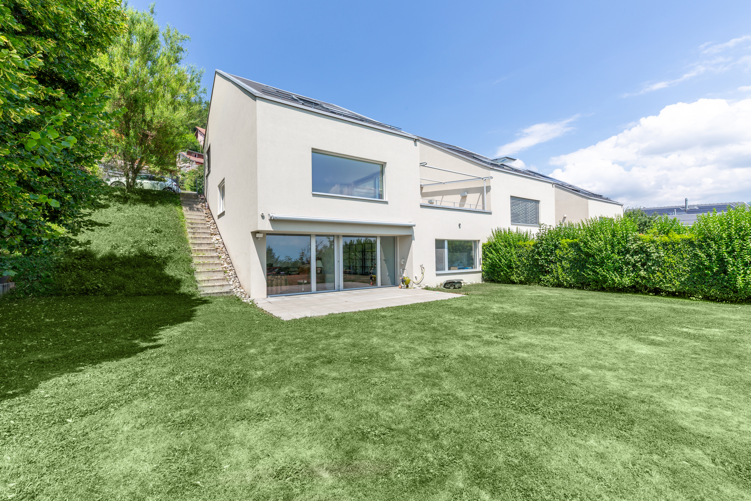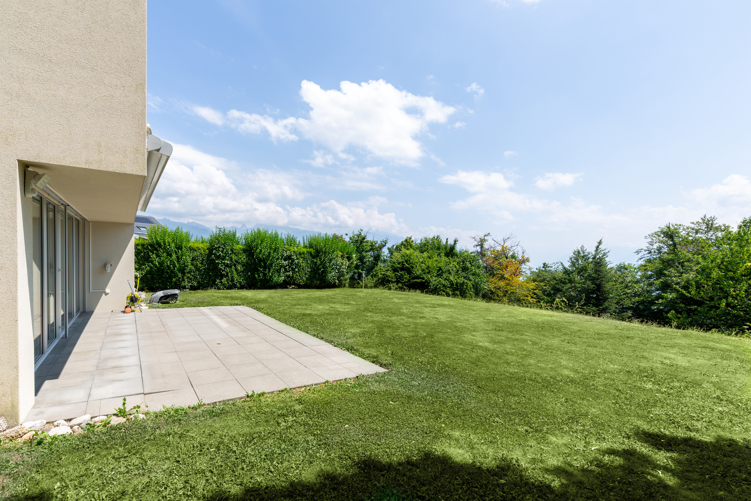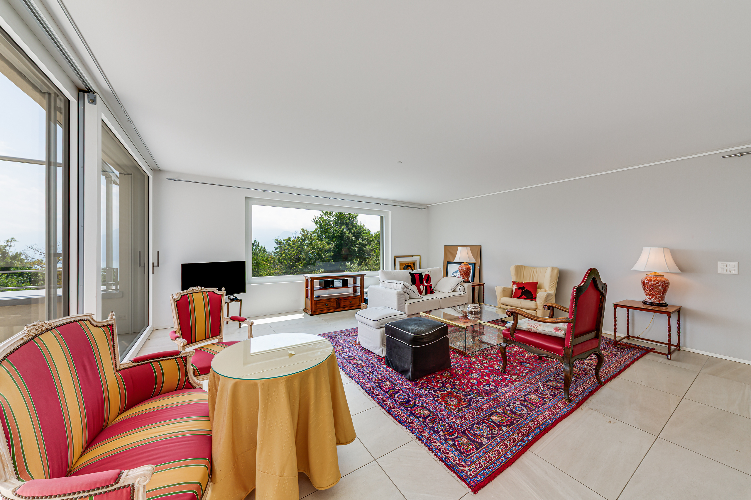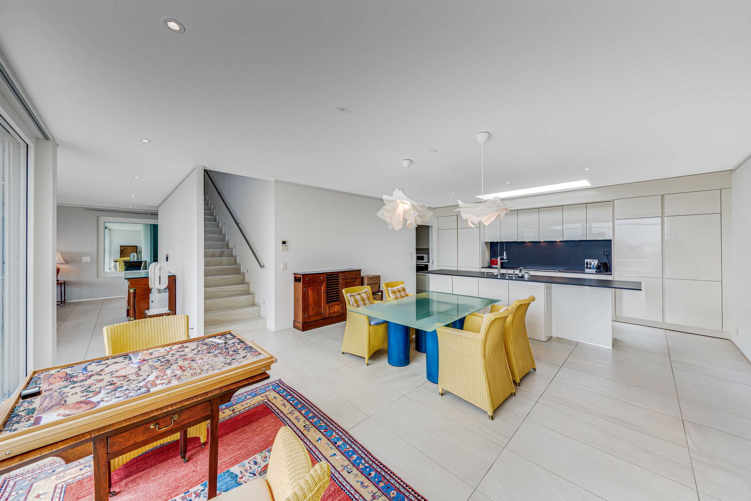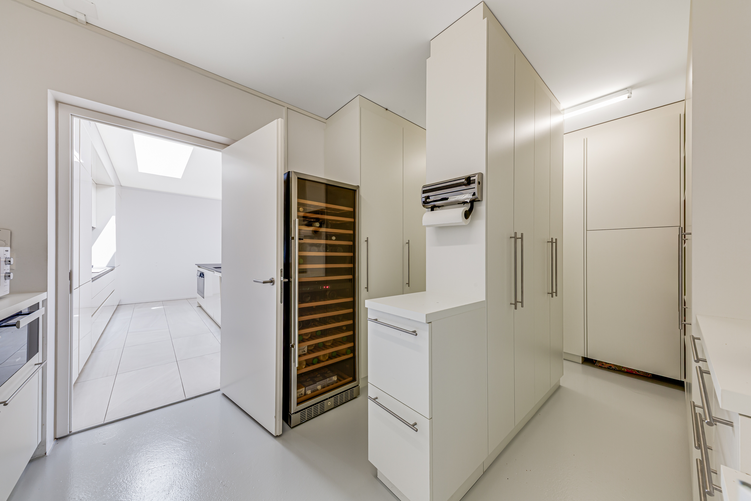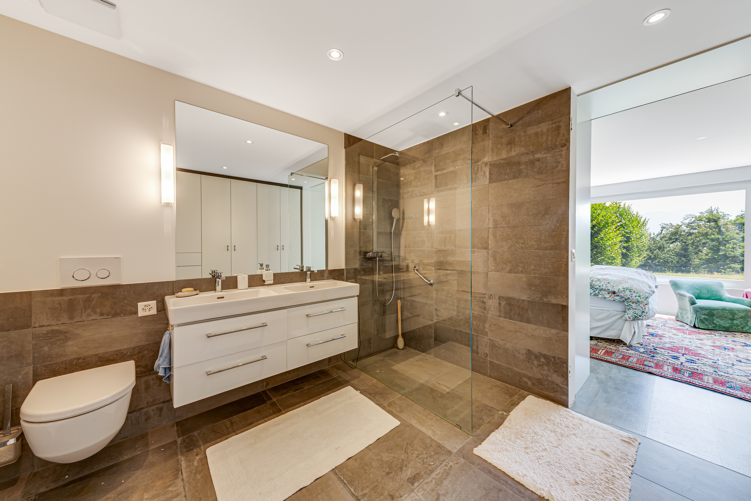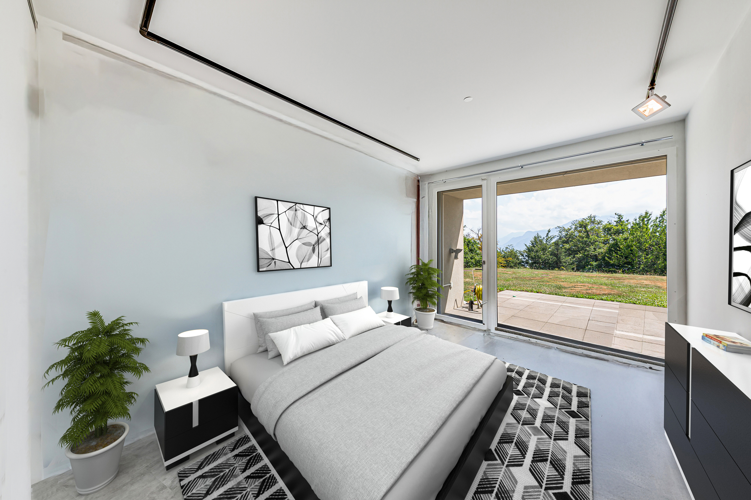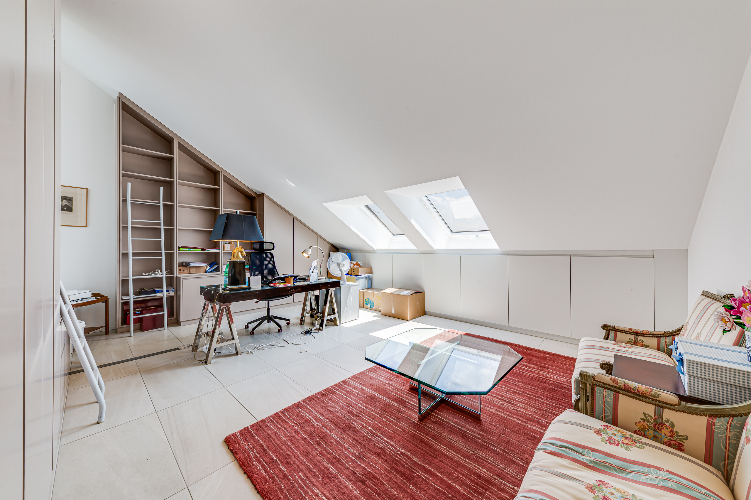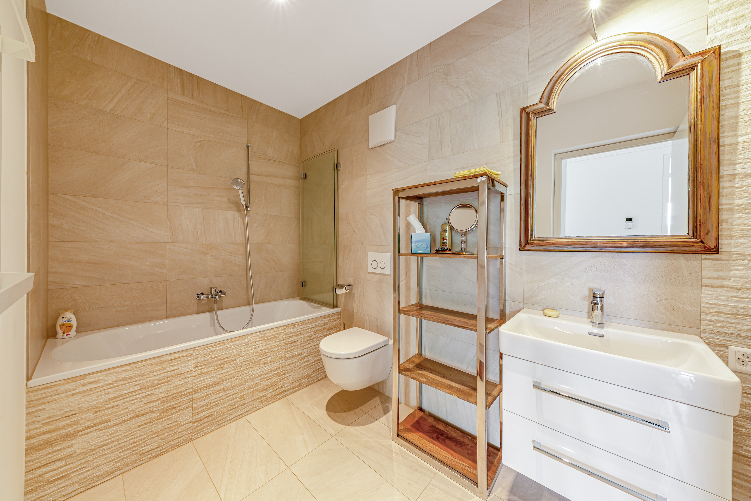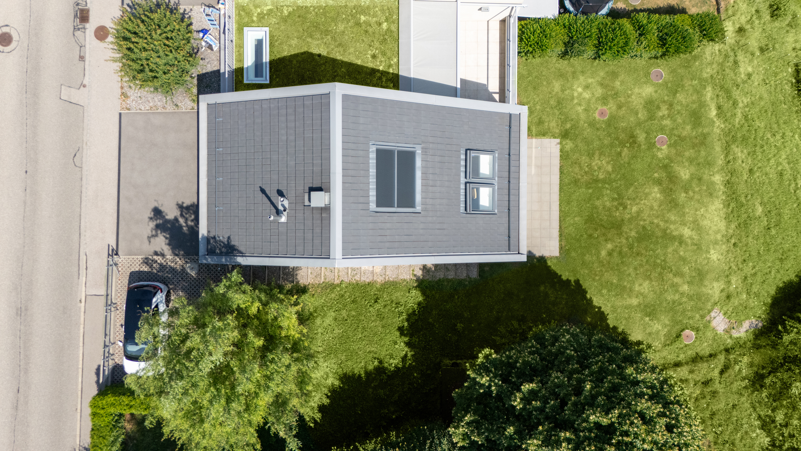Magnificent 6-room villa with lake view in Chardonne
Rooms6
Living area~ 249 m²
Object PriceCHF 2,295,000.-
AvailabilityTo agree
Localisation
Route de Baumaroche, 1803 ChardonneCharacteristics
Reference
5420991
Availability
To agree
Bathrooms
2
Year of construction
2015
Rooms
6
Bedrooms
4
Total number of floors
3
Number of terraces
2
Heating type
Gas
Heating installation
Floor
Domestic water heating system
Solar
Garden surface
~ 390 m²
Condition of the property
Good
Ground surface
~ 875 m²
Living area
~ 249 m²
Gross living area
~ 254.9 m²
Volume
~ 650 m³
Terrace surface
~ 54.5 m²
Number of toilets
3
Parking places
Yes, obligatory
Number of parkings
Exterior
3 | included
Garage box
1 | included
Description
Located on the heights of Chardonne, this magnificent contemporary 6-room villa offers around 250 m² of living space spread over three levels, all served by a private elevator. The interior layout has been carefully thought out to be bright, functional and comfortable. The property enjoys unobstructed views of Lake Geneva and the Alps.
The first floor comprises
- Garage box
- Three outdoor parking spaces
- Access to garden
- Entrance hall
- Guest room / office
The lower level, bathed in light and overlooking the lake, includes :
- Spacious living area
- Kitchen opening onto dining room
- Large 16 m² storeroom
- Utility room with washbasin and laundry connections
- Guest WC
- Large 26 m² terrace
The garden level includes the following areas:
- Master suite with dressing room and shower room
- Two bedrooms
- Bathroom
- Fully-equipped laundry room
- Utility room
- Additional terrace
- Garden area
This bright, well-maintained villa in a peaceful setting is ideal for a family looking for space and quality of life. Close to public transport, it offers quick access to the town of Vevey.
Please do not hesitate to contact us for further information or to arrange a viewing at your convenience. Please do not hesitate to contact us at 41 79 174 66 19
The first floor comprises
- Garage box
- Three outdoor parking spaces
- Access to garden
- Entrance hall
- Guest room / office
The lower level, bathed in light and overlooking the lake, includes :
- Spacious living area
- Kitchen opening onto dining room
- Large 16 m² storeroom
- Utility room with washbasin and laundry connections
- Guest WC
- Large 26 m² terrace
The garden level includes the following areas:
- Master suite with dressing room and shower room
- Two bedrooms
- Bathroom
- Fully-equipped laundry room
- Utility room
- Additional terrace
- Garden area
This bright, well-maintained villa in a peaceful setting is ideal for a family looking for space and quality of life. Close to public transport, it offers quick access to the town of Vevey.
Please do not hesitate to contact us for further information or to arrange a viewing at your convenience. Please do not hesitate to contact us at 41 79 174 66 19
Conveniences
Neighbourhood
- Villa area
- Green
- Mountains
- Lake
Outside conveniences
- Terrace/s
- Garden
- Quiet
- Greenery
- Parking
- Box
Inside conveniences
- Open kitchen
- Pantry
- Built-in closet
- Double glazing
- Bright/sunny
Equipment
- Fitted kitchen
- Kitchen island
- Washing machine
- Connections for washing tower
- Bath
- Shower
- Thermal solar collector system
Floor
- Tiles
- Vinyl
Orientation
- East
View
- Nice view
- Lake
- Garden
- Mountains
