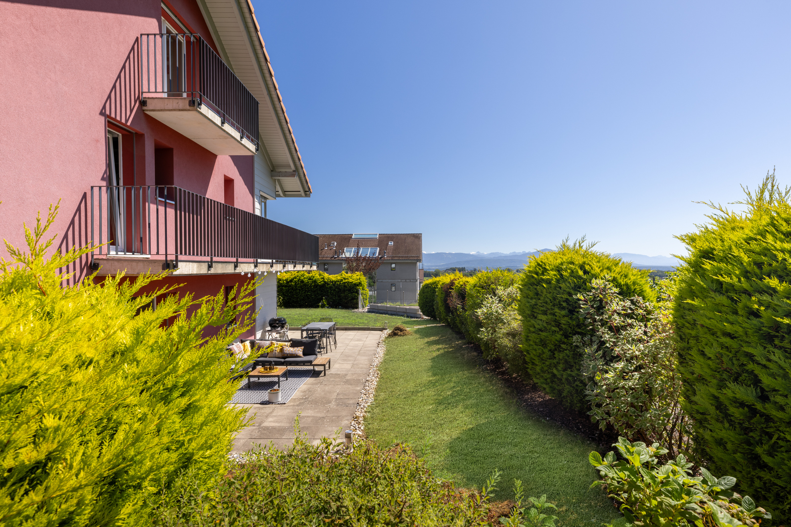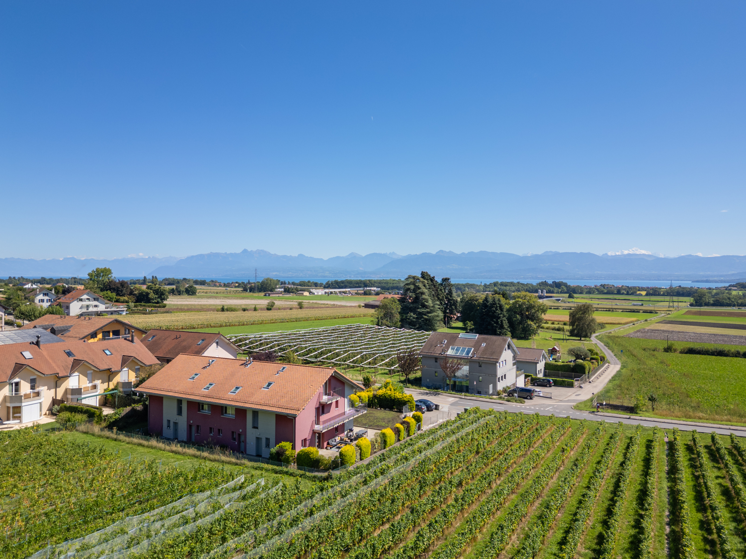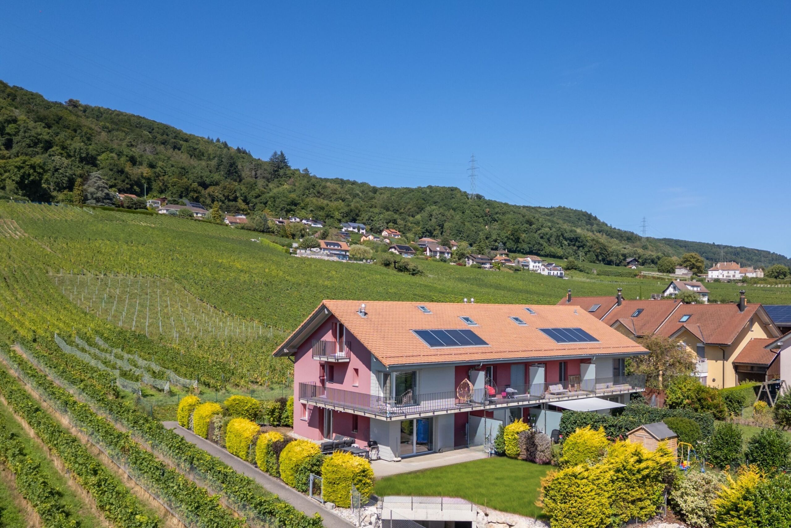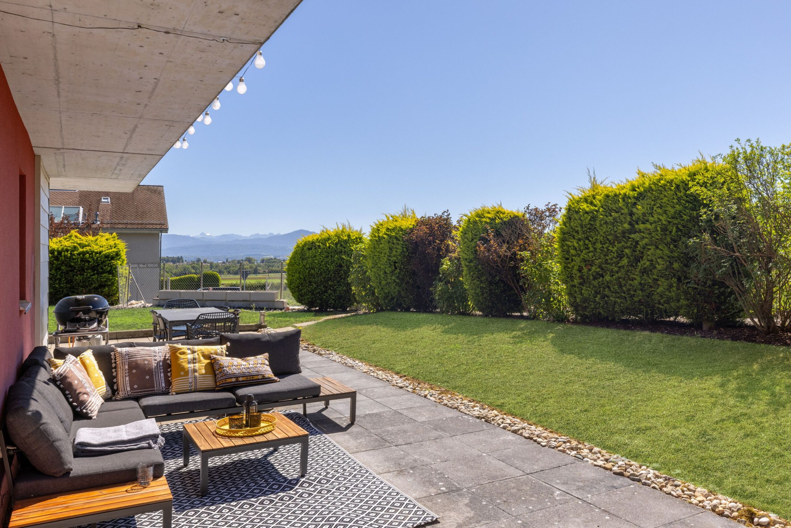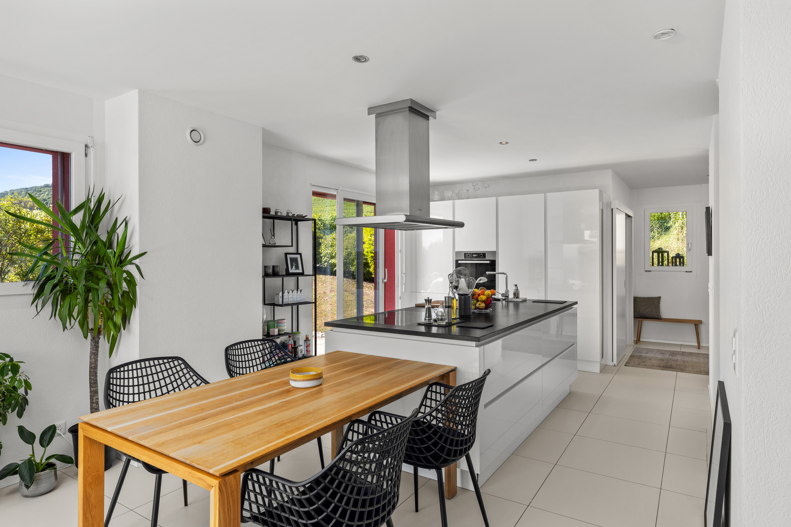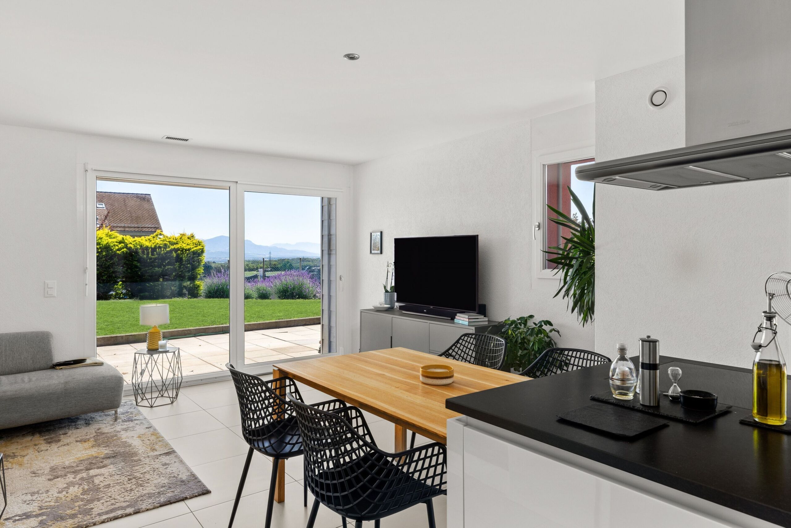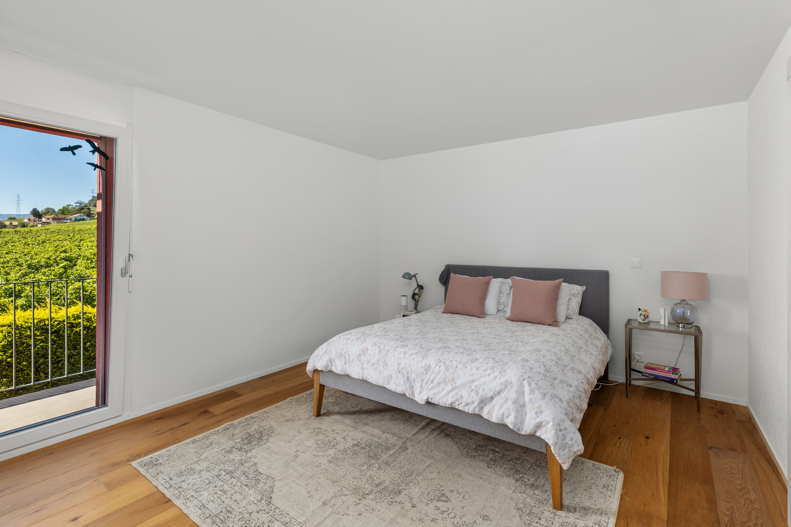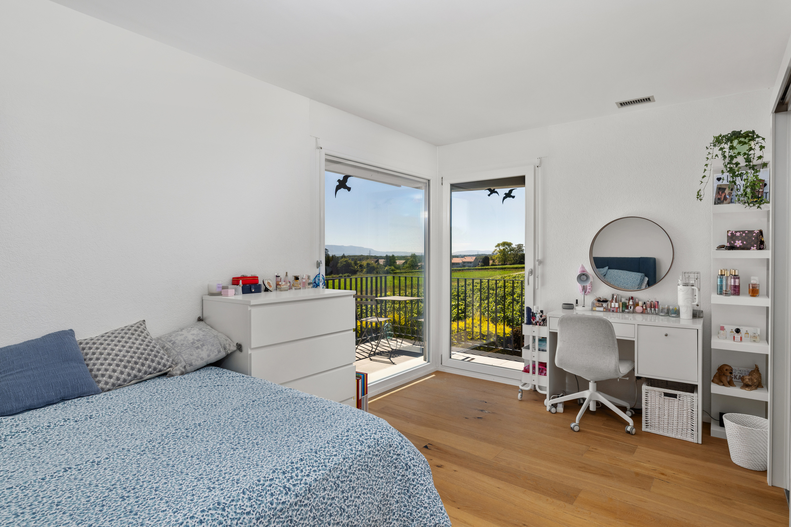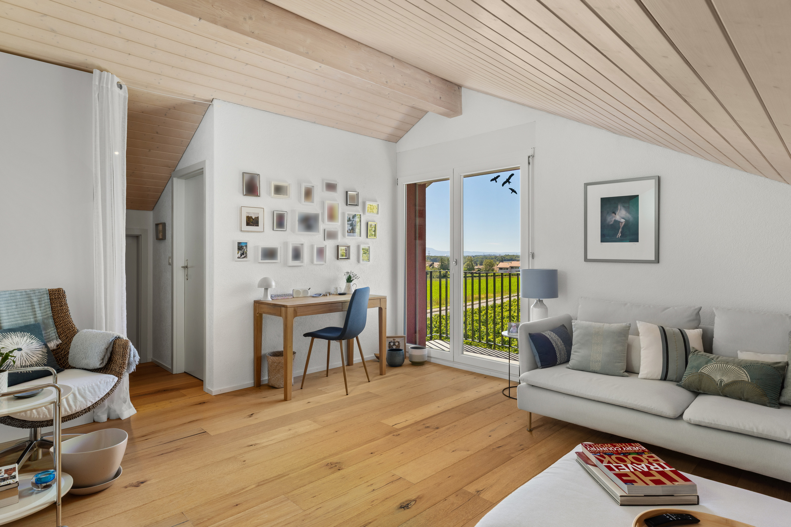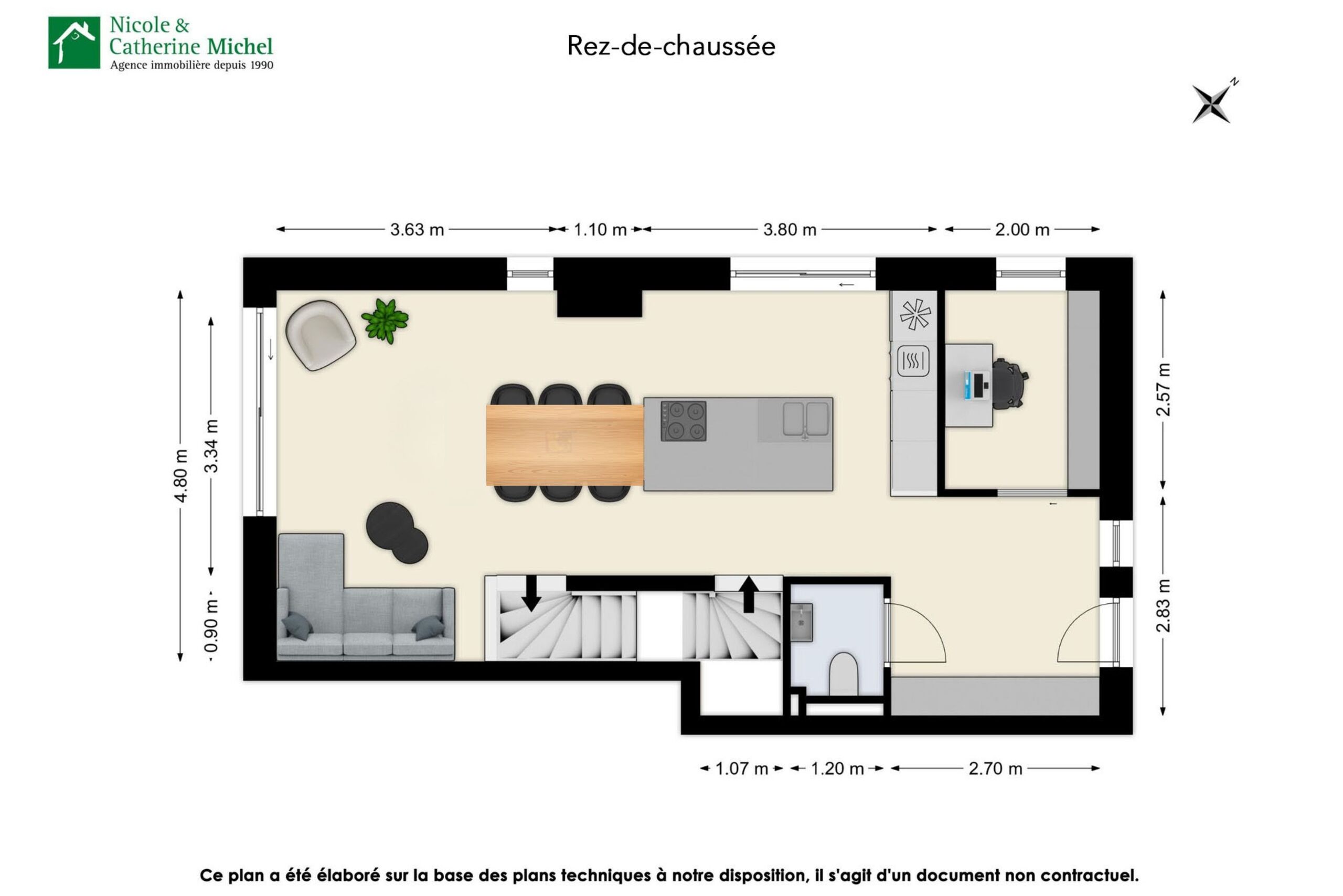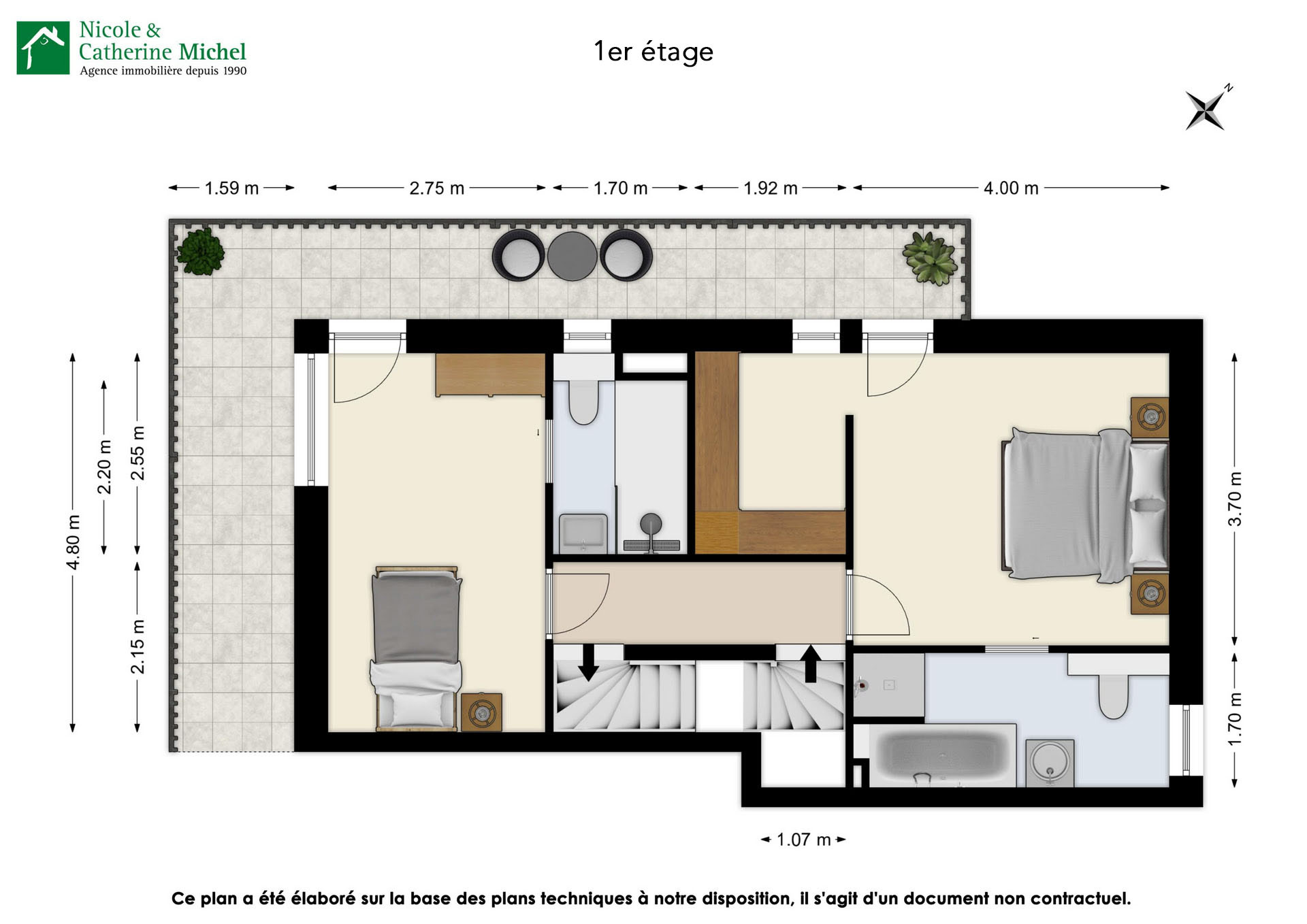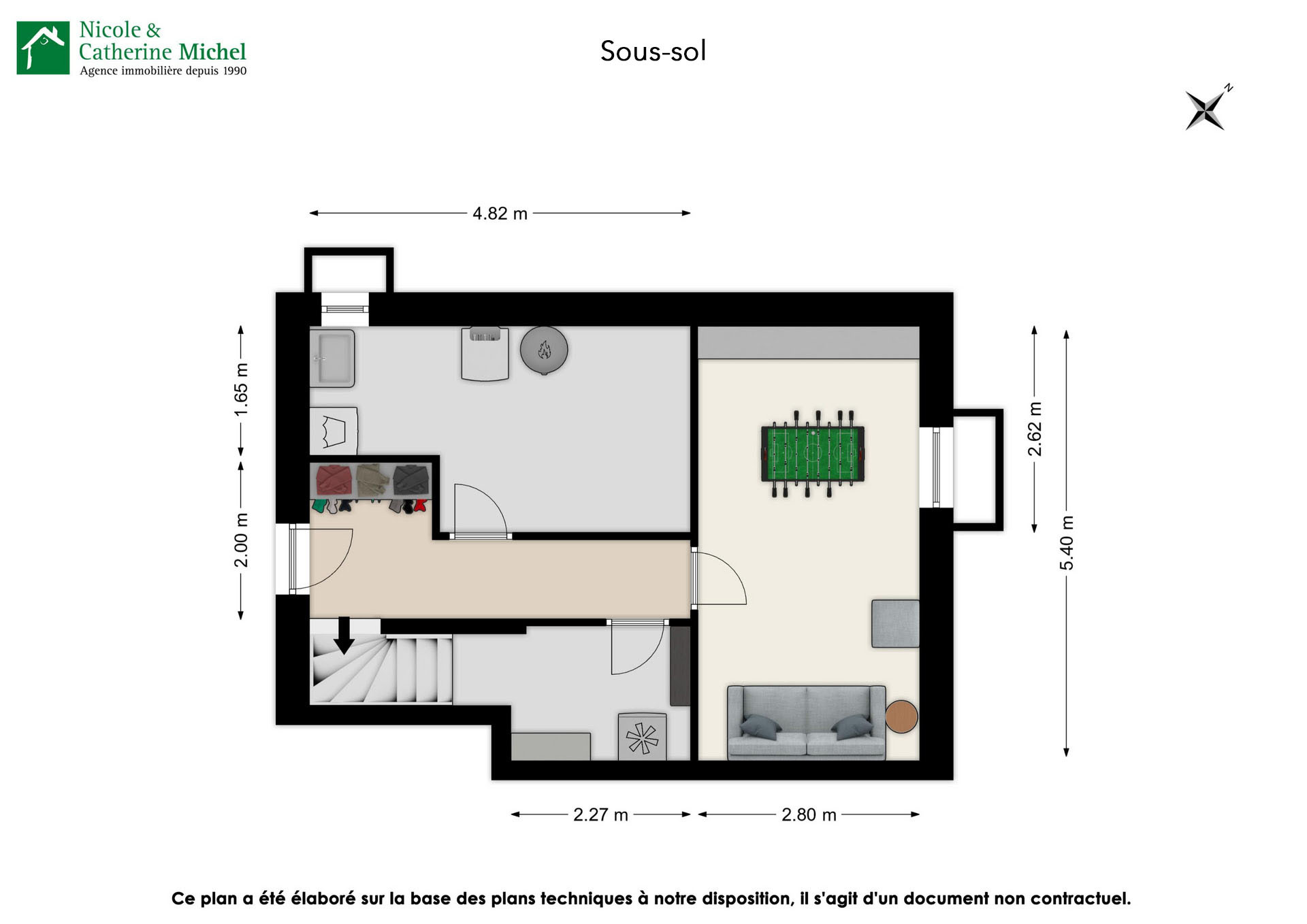Exclusive offer
Recent family home facing the vineyards
Rooms5
Living area~ 178 m²
Object PriceCHF 1,780,000.-
Availability01.12.2025
Localisation
quartier familial en bordure du centre du village, 1183 BursinsCharacteristics
Reference
Bursins-VillaFaceVignes-2025
Availability
01.12.2025
Bathrooms
2
Building envelope
B
Year of construction
2012
Direct CO2 emissions
A
Rooms
5
Bedrooms
3
Total number of floors
4
Energetic efficiency
B
Heating type
Geothermal sonde
Heating installation
Floor
Domestic water heating system
Solar
Garden surface
~ 150 m²
Condition of the property
Very good
Ground surface
~ 250 m²
Living area
~ 178 m²
Volume
~ 876 m³
Useful surface
~ 247 m²
Number of toilets
4
Number of parkings
Interior
2
Total
2
Description
New and sold exclusively through Nicole and Catherine MICHEL Agence Immobilière:
Charming corner villa with garden, ideally situated facing the vineyards in the village of Bursins.
Built in 2012, it features 3 bedrooms and 1 study, 2 bathrooms plus 2 separate WCs, a luxury open kitchen, a 150 m2 private garden facing the vineyards, and a fully finished basement with multi-purpose room, cellar, laundry room and access to 2 underground parking spaces.
The villa is laid out over 4 levels and offers 247 m2 of well-distributed living space, finished to a very high standard and in very good taste, notably with solid oak parquet flooring on the upper floors.
This is a PPE of 4 MINERGIE villas with good energy performance (heat pump, solar panels for hot water).
Layout:
GROUND FLOOR
Vaste entrance hall with built-in cupboards
Study
Spacious, open, fully-equipped kitchen
Living room with access to garden
Guest WC
FLOOR
Distribution hall
Bedroom 1/Master bedroom withdressing room, totalling 20 m2, en suite bathroom and 21 m2 terrace access
Bedroom 2, 13 m2, with en-suite shower room and terrace access
BEDROOMS
Bedroom 3, 32 m2 with built-in wardrobes, velux window and balcony
WC
Storage of 13 m2
BASEMENT
Distribution hall
15 m2 heated games room with sight window
Utility/technical room with heat pump
Cellar
Double garage with direct access to the house
OUTSIDE
150 m2 garden terrace
Charming corner villa with garden, ideally situated facing the vineyards in the village of Bursins.
Built in 2012, it features 3 bedrooms and 1 study, 2 bathrooms plus 2 separate WCs, a luxury open kitchen, a 150 m2 private garden facing the vineyards, and a fully finished basement with multi-purpose room, cellar, laundry room and access to 2 underground parking spaces.
The villa is laid out over 4 levels and offers 247 m2 of well-distributed living space, finished to a very high standard and in very good taste, notably with solid oak parquet flooring on the upper floors.
This is a PPE of 4 MINERGIE villas with good energy performance (heat pump, solar panels for hot water).
Layout:
GROUND FLOOR
Vaste entrance hall with built-in cupboards
Study
Spacious, open, fully-equipped kitchen
Living room with access to garden
Guest WC
FLOOR
Distribution hall
Bedroom 1/Master bedroom withdressing room, totalling 20 m2, en suite bathroom and 21 m2 terrace access
Bedroom 2, 13 m2, with en-suite shower room and terrace access
BEDROOMS
Bedroom 3, 32 m2 with built-in wardrobes, velux window and balcony
WC
Storage of 13 m2
BASEMENT
Distribution hall
15 m2 heated games room with sight window
Utility/technical room with heat pump
Cellar
Double garage with direct access to the house
OUTSIDE
150 m2 garden terrace
