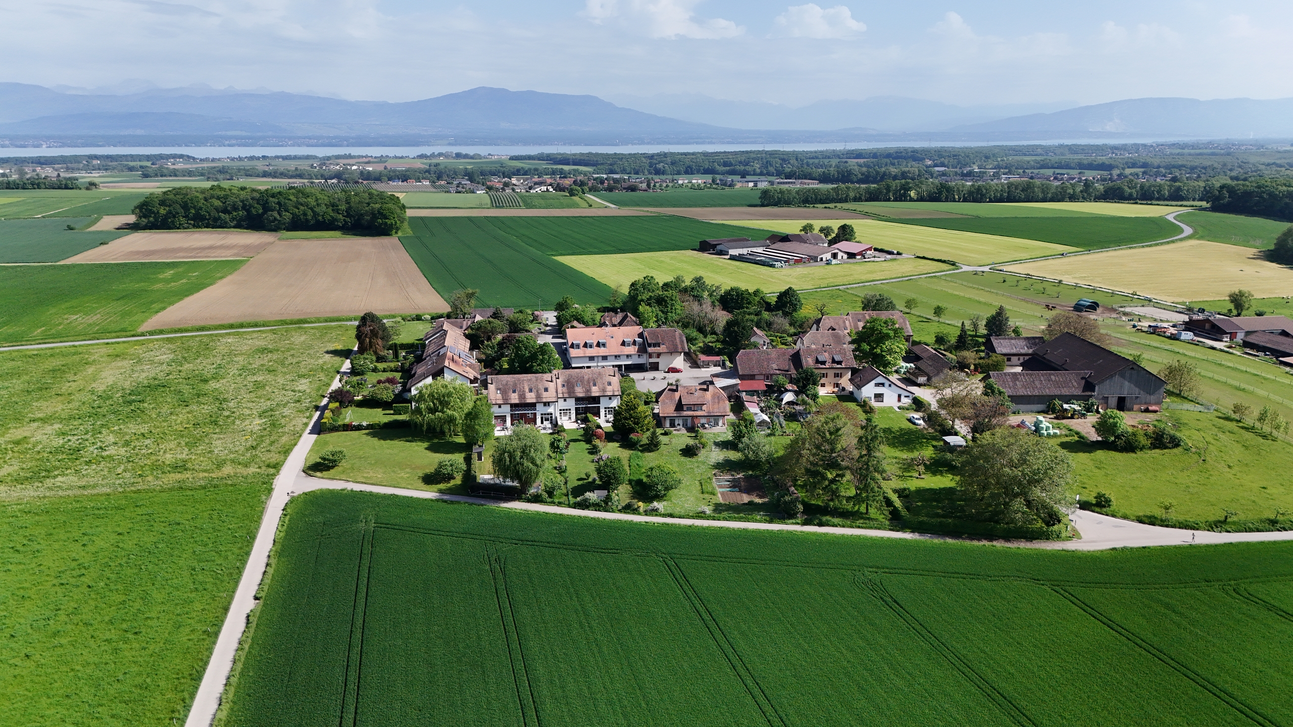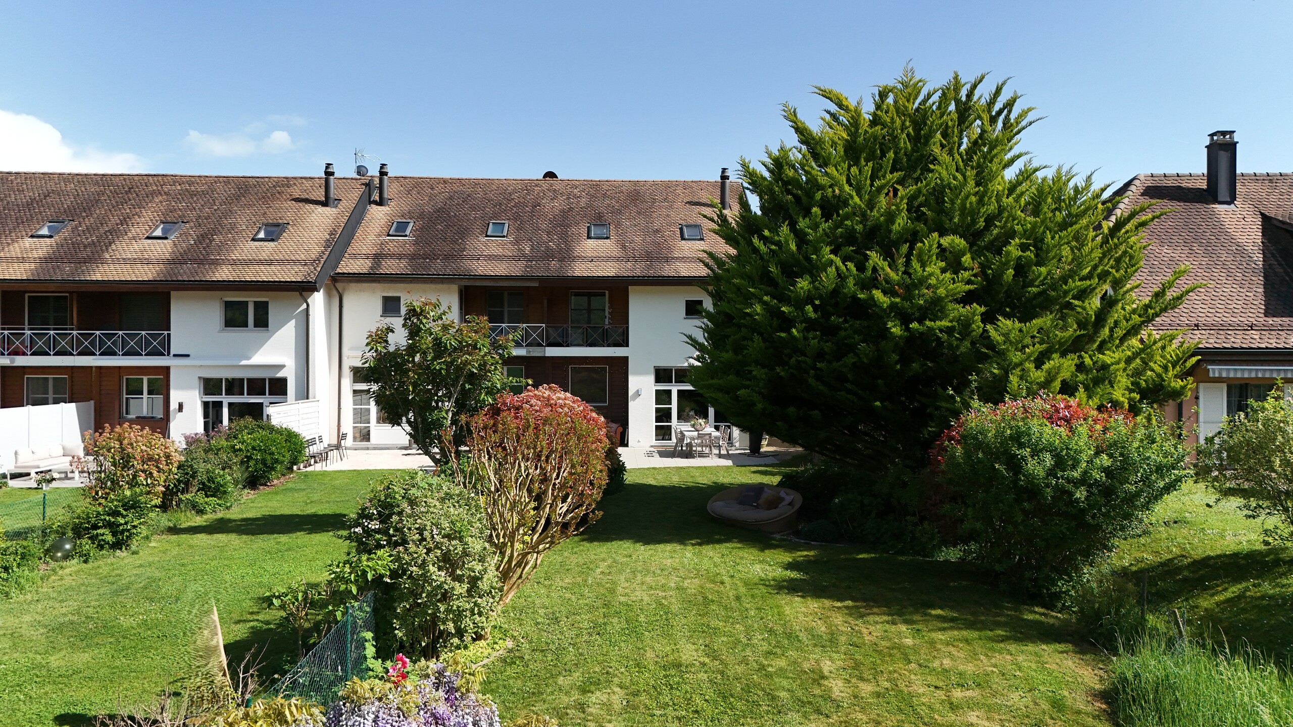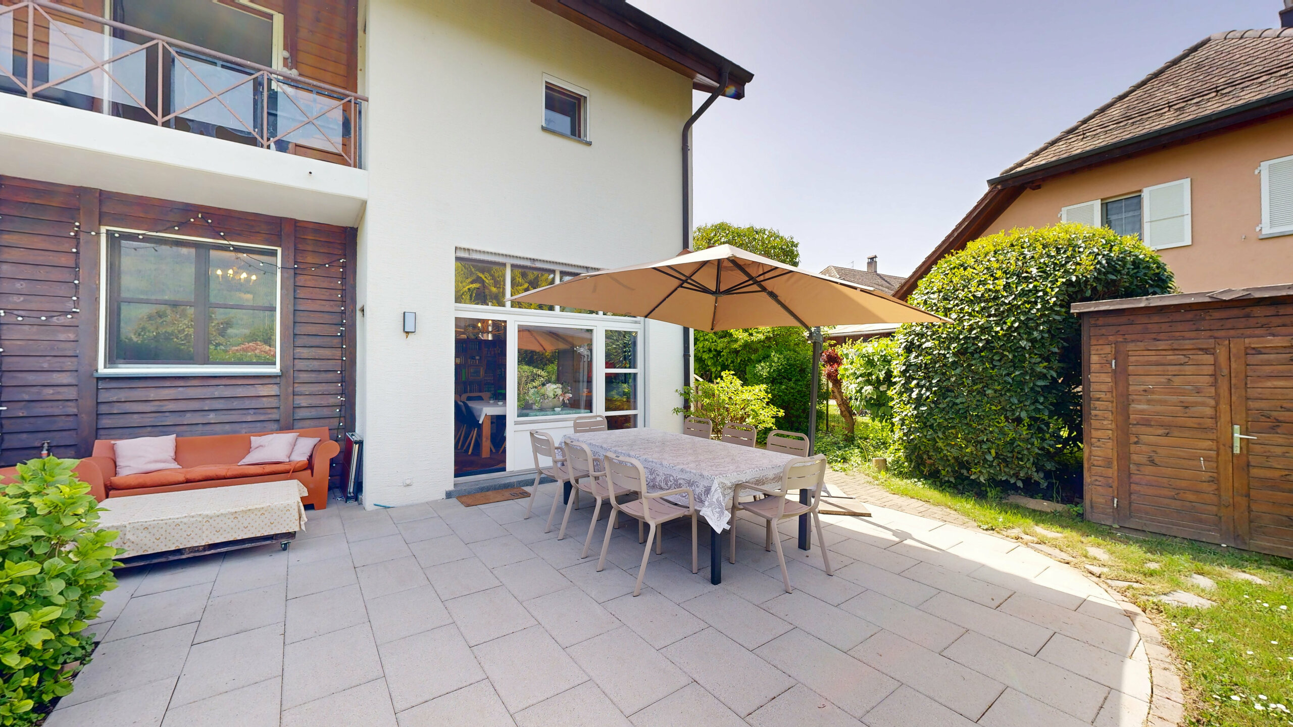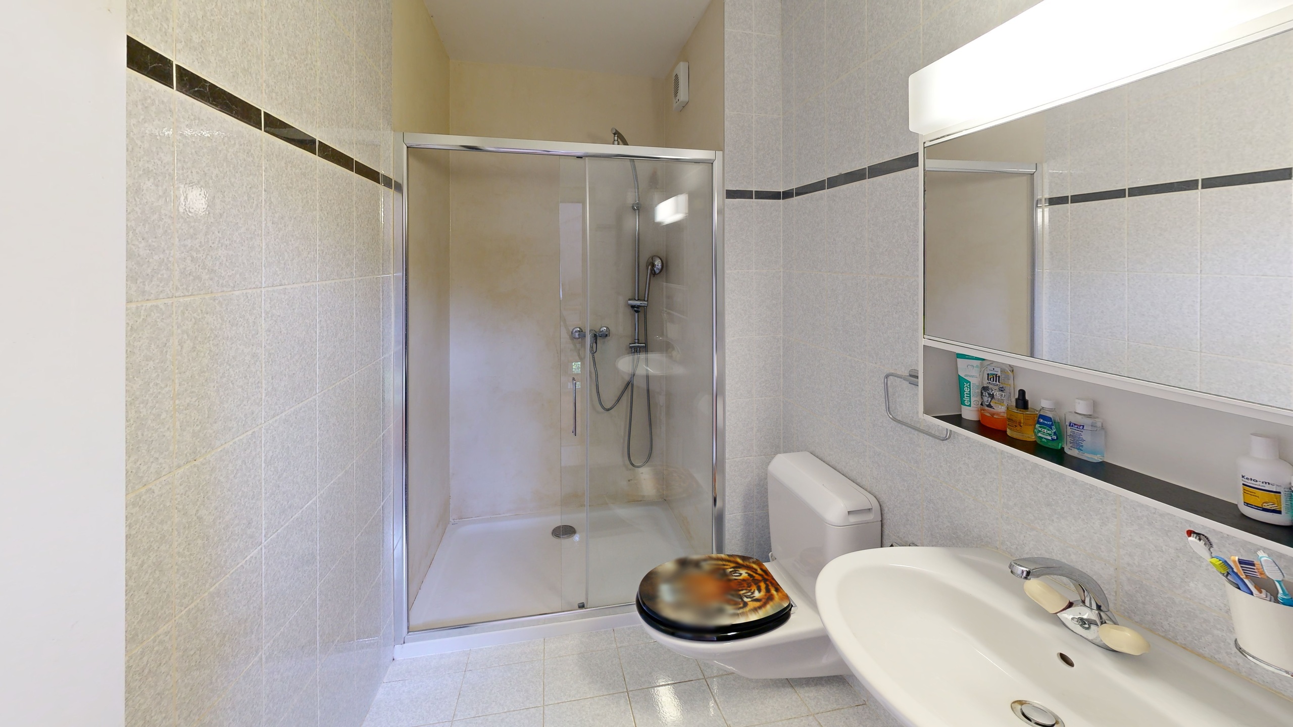Peace and greenery just a stone's throw from Chéserex and Nyon
Localisation
Chemin de la fin 1, Chéserex, 1275 ChéserexCharacteristics
Number of parkings
Description
Nestled in the residential hamlet of Tranchepiedin La Rippe, this
6-room gabled semi-detached villa for 200 sq.m. of living space and 240 sq.m. of usable space,is a haven of privacy and peace in the heart of a calm, verdant environment.
Erected on a beautiful 607 m² wooded plot, it combines the serenity of the countryside with proximity to Nyon, Chéserex, the A1, international schools and amenities.
The house's assets:
- 200 m2 of living space spread over three levels
- 2 large terraces :
- South (approx. 42 m2) for sunny meals
- Jura side (approx. 48 m2) for peaceful ends of the day
- 607 m2 of land planted with trees, flat and easy to maintain
Division of spaces:
Ground floor:
-
Entrance hall
-
Large, bright living room with Swedish stove
-
Dining area with access to the Jura terrace
-
Kitchen with dining area, direct exit to the South terrace
Visitors' WC
Floor:
-
Parent suite with en-suite bathroom (bath, double washbasin, WC)
-
Two children's bedrooms with balcony access
-
Washroom with shower and WC
-
Dressing room
Attic:
-
Env. 55 m2 habitable (71 m2 on floor) converted into office, guest bedroom, TV room
-
Potential for an additional bedroom bathroom (water inlets already present)
Basement:
-
Wine cellar with stone floor
-
Laundry/technical room
-
Games room or multi-purpose space
Common area: a common PPE plot completes this property, ideal for sharing a moment of relaxation or play with your charming neighbors.
Situation & amenities:
-
Nyon: 10 minutes
-
A1 freeway: 5 minutes
-
Geneva Airport: 20 minutes
-
Signy Centre shopping center: 5 minutes
International schools nearby :
-
School Moser - Signy (5 min)
-
La Châtaigneraie - Founex (10 min)
-
Institut Le Rosey - Rolle (15 min)
-
Geneva English School - Genthod (20 min)
A stone's throw from Chéserex : a sought-after living environment
Just 3 minutes away, the village ideally complements the house's location:
-
Quick access to the Golf & Country Club de Bonmont, one of the finest courses in the region
-
Close to the Parc naturel régional du Jura vaudois, offering walks, hikes and unspoilt nature
-
Local restaurants and sports facilities for a dynamic and serene daily life
In summary:
-
Natural, residential, nuisance-free surroundings
-
Family home with development potential
Polished exteriors with two spacious terraces
-
immediate proximity to schools, shops and transport
Conveniences
Neighbourhood
- Village
- Green
- Mountains
- Residential area
- Bus stop
- Highway entrance/exit
- Child-friendly
- Nursery
- Preschool
- Primary school
- Secondary school
- Secondary II school
- College / University
- International schools
- Sports centre
- Public swimming pool
- Near a golf course
- Tennis centre
- Ski piste
- Ski resort
- Indoor swimming pool
- Hiking trails
- Bike trail
- Hospital / Clinic
- Near customs
Outside conveniences
- Balcony/ies
- Terrace/s
- Garden
- Exclusive use of garden
- Greenery
- Shed
- Carport
- Visitor parking space(s)
- Built on even grounds
- Gabled
- Middle house
Inside conveniences
- Without elevator
- Visitor parking space(s)
- Open kitchen
- Guests lavatory
- Separated lavatory
- Dressing
- Pantry
- Cellar
- Workshop
- Unfurnished
- Built-in closet
- Swedish stove
- Double glazing
- Bright/sunny
- With front and rear view
- Natural light
- Timber frame
Equipment
- Fitted kitchen
- Ceramic glass cooktop
- Oven
- Fridge
- Freezer
- Dishwasher
- Washing machine
- Dryer
- Connections for washing tower
- Shower
- Bath
- Internet connection
- Electric car terminal
Floor
- Tiles
- Parquet floor
Condition
- Good
Orientation
- North
- South
Exposure
- Favourable
- All day
View
- Nice view
- Clear
- Far view
- With an open outlook
- Rural
- Garden
- Fields
- Forest
- Mountains
- Jura














